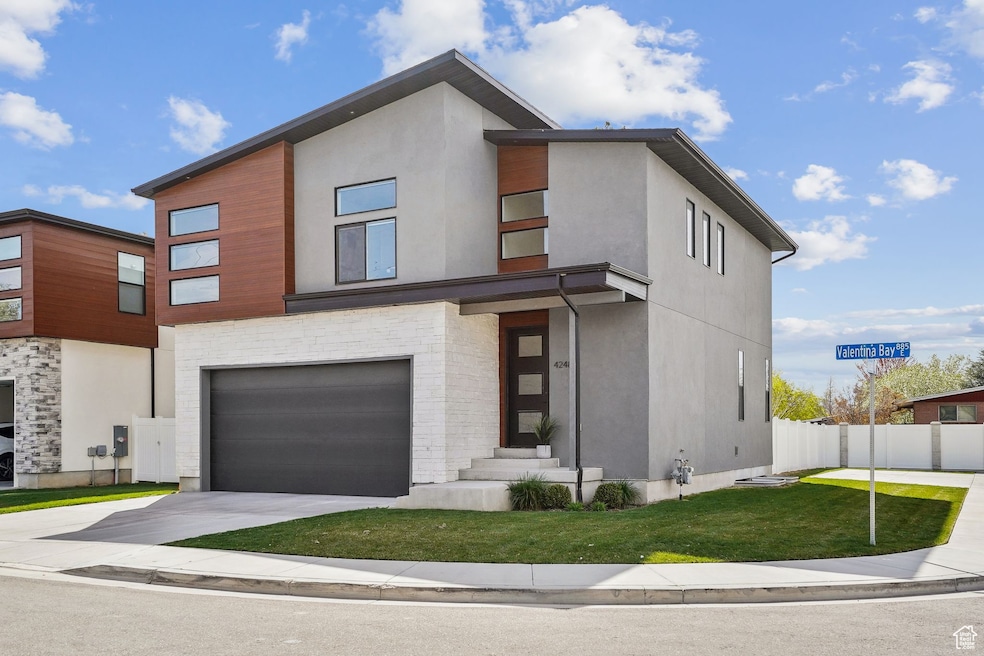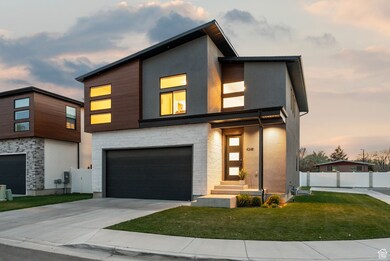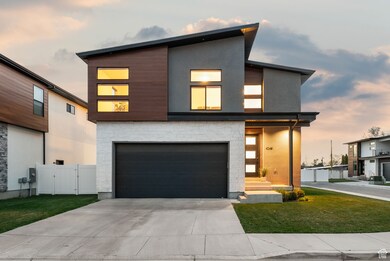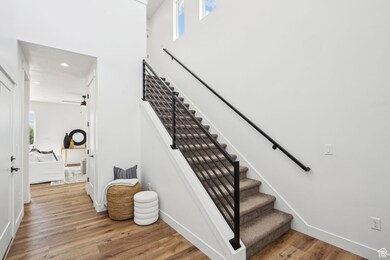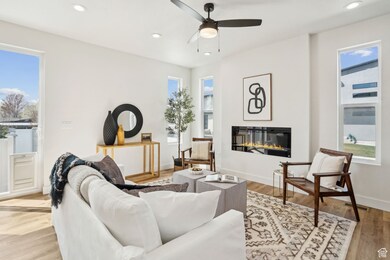
4248 S Valentina Bay Millcreek, UT 84107
Estimated payment $5,322/month
Highlights
- Mountain View
- Great Room
- Porch
- Vaulted Ceiling
- Shades
- 2 Car Attached Garage
About This Home
Discover modern living at its finest in this beautifully maintained 3-bedroom, 2.5-bath home, boasting almost 3,000 sqft of living space with an unfinished basement perfect for a future expansive living room, additional bedroom, and bathroom. Built in 2021 and occupied by only one owner, this home offers turnkey convenience with partial brand-new carpets and thoughtful upgrades throughout. The primary suite is a retreat, featuring a luxurious soaking tub and a walk-in shower with dual shower heads. The main level is perfect for entertaining with an open concept kitchen and living room. Then step outside to the fully fenced yard-the second largest in the community-perfect for outdoor gatherings or relaxing in privacy. Located less than 2 miles from the vibrant Millcreek Commons and 1 mile from St. Mark's Hospital, this home is ideally situated within walking distance of grocery shopping, coffee shops and dining options. The newly revitalized 9th East street was completed last year with new pavement, updated bike paths and sidewalks for easy, eco-friendly commutes. This is your chance to own a modern, low-maintenance home in the thriving city of Millcreek.
Home Details
Home Type
- Single Family
Est. Annual Taxes
- $3,939
Year Built
- Built in 2021
Lot Details
- 1,307 Sq Ft Lot
- Property is Fully Fenced
- Landscaped
- Sprinkler System
- Property is zoned Single-Family
HOA Fees
- $341 Monthly HOA Fees
Parking
- 2 Car Attached Garage
Home Design
- Stone Siding
- Clapboard
- Stucco
Interior Spaces
- 2,940 Sq Ft Home
- 3-Story Property
- Vaulted Ceiling
- Ceiling Fan
- Self Contained Fireplace Unit Or Insert
- Double Pane Windows
- Shades
- Entrance Foyer
- Great Room
- Mountain Views
Kitchen
- Gas Oven
- Gas Range
- Free-Standing Range
- Range Hood
- Microwave
- Disposal
Flooring
- Carpet
- Tile
- Vinyl
Bedrooms and Bathrooms
- 3 Bedrooms
- Walk-In Closet
- Bathtub With Separate Shower Stall
Laundry
- Dryer
- Washer
Basement
- Basement Fills Entire Space Under The House
- Natural lighting in basement
Outdoor Features
- Porch
Schools
- Twin Peaks Elementary School
- Bonneville Middle School
- Cottonwood High School
Utilities
- Forced Air Heating and Cooling System
- Natural Gas Connected
Listing and Financial Details
- Assessor Parcel Number 22-05-127-099
Community Details
Overview
- Association fees include ground maintenance, trash, water
- Sydnee Court Subdivision
Recreation
- Snow Removal
Map
Home Values in the Area
Average Home Value in this Area
Tax History
| Year | Tax Paid | Tax Assessment Tax Assessment Total Assessment is a certain percentage of the fair market value that is determined by local assessors to be the total taxable value of land and additions on the property. | Land | Improvement |
|---|---|---|---|---|
| 2022 | $801 | $615,800 | $77,300 | $538,500 |
| 2021 | $801 | $59,500 | $59,500 | $0 |
Property History
| Date | Event | Price | Change | Sq Ft Price |
|---|---|---|---|---|
| 06/23/2025 06/23/25 | Price Changed | $840,000 | -3.4% | $286 / Sq Ft |
| 06/09/2025 06/09/25 | Price Changed | $870,000 | -3.3% | $296 / Sq Ft |
| 05/05/2025 05/05/25 | Price Changed | $899,900 | -2.2% | $306 / Sq Ft |
| 04/17/2025 04/17/25 | For Sale | $920,000 | -- | $313 / Sq Ft |
Purchase History
| Date | Type | Sale Price | Title Company |
|---|---|---|---|
| Warranty Deed | -- | Highland Title Agency |
Mortgage History
| Date | Status | Loan Amount | Loan Type |
|---|---|---|---|
| Previous Owner | $2,800,000 | Commercial |
Similar Homes in the area
Source: UtahRealEstate.com
MLS Number: 2078329
APN: 22-05-127-099
- 883 E Sydnee View Ln
- 839 E 4315 S
- 958 E Montana Vista Ln
- 4350 S 900 E
- 4360 S 900 E
- 735 E 4255 S
- 807 E La Dore Dr
- 4172 S Kiera Hill Ln
- 689 E 4149 S
- 4222 S 1100 E
- 4427 S 1025 E Unit B19
- 4178 S 650 E
- 4264 S Steele Creek Ct
- 4443 S 1025 E Unit B2
- 1152 E Hillview Dr
- 890 E Chase Brook Ln
- 830 E 3990 S Unit D
- 825 E 3990 S Unit C
- 648 E 4065 S Unit E
- 4531 S 700 E
- 4418 S Lemans Dr
- 3989 S 900 E
- 1004 E 4500 S
- 4545 S Arcadia Green Way
- 4560 S 700 E
- 777 E 3900 S
- 1200 E 4500 S
- 4115 S 430 E
- 871 E Meadow Pine Ct Unit 30
- 4652 S 700 E
- 4521 S Julep Dr
- 853 E 4680 S
- 448 E Damsel Dr
- 4422 S Muirfield Dr
- 340 E Gordon Ln
- 335 E Woodlake Dr
- 4150 S 300 E
- 3963 S 300 E
- 1210 E Bonner Way
- 4017 S 1500 E
