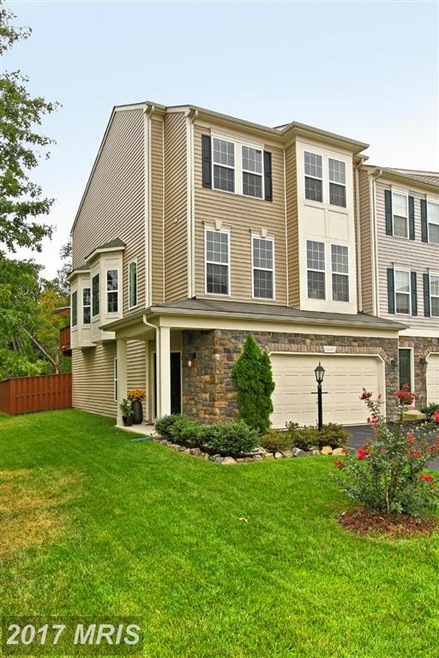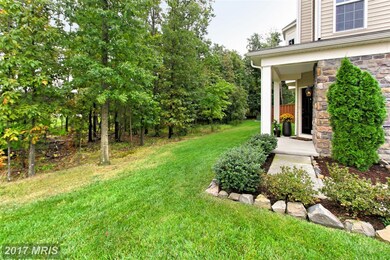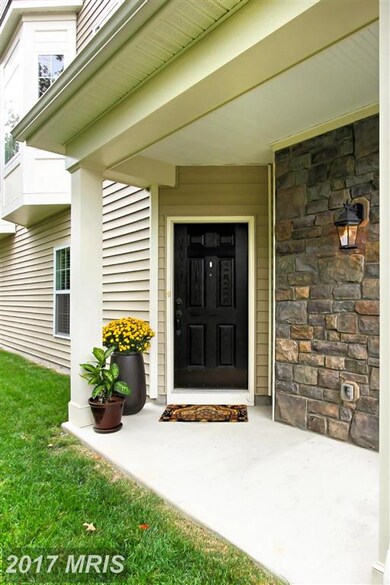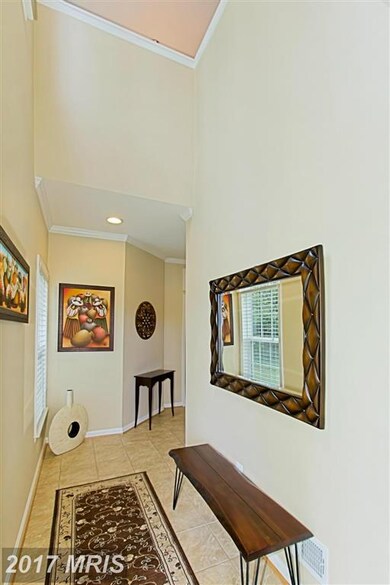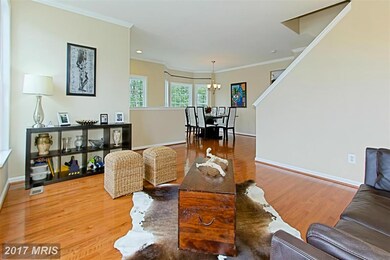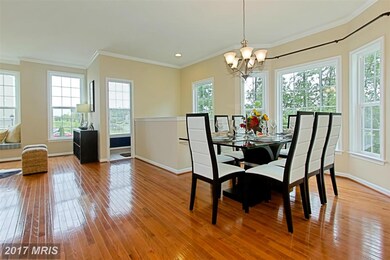
42487 Patrick Wayne Square Broadlands, VA 20148
Highlights
- Eat-In Gourmet Kitchen
- Open Floorplan
- Contemporary Architecture
- Creighton's Corner Elementary School Rated A
- Deck
- 2-minute walk to Belmont Trace Park
About This Home
As of July 2018Simply Stunning!!
Last Agent to Sell the Property
RE/MAX Distinctive Real Estate, Inc. License #0225190871 Listed on: 09/25/2015

Townhouse Details
Home Type
- Townhome
Est. Annual Taxes
- $5,062
Year Built
- Built in 2011
Lot Details
- 3,485 Sq Ft Lot
- 1 Common Wall
- Cul-De-Sac
- Back Yard Fenced
- Landscaped
- No Through Street
- Premium Lot
- Corner Lot
- Wooded Lot
- Backs to Trees or Woods
- Property is in very good condition
HOA Fees
- $179 Monthly HOA Fees
Parking
- 2 Car Attached Garage
- Side Facing Garage
- Garage Door Opener
Home Design
- Contemporary Architecture
- Asphalt Roof
- Stone Siding
- Vinyl Siding
Interior Spaces
- 2,722 Sq Ft Home
- Property has 3 Levels
- Open Floorplan
- Two Story Ceilings
- Ceiling Fan
- Recessed Lighting
- Fireplace Mantel
- Window Treatments
- Bay Window
- Window Screens
- Entrance Foyer
- Family Room Off Kitchen
- Living Room
- Dining Room
- Game Room
- Wood Flooring
Kitchen
- Eat-In Gourmet Kitchen
- Gas Oven or Range
- Down Draft Cooktop
- Microwave
- Dishwasher
- Kitchen Island
- Upgraded Countertops
- Disposal
Bedrooms and Bathrooms
- 4 Bedrooms | 1 Main Level Bedroom
- En-Suite Primary Bedroom
- 3.5 Bathrooms
Laundry
- Laundry Room
- Washer and Dryer Hookup
Basement
- Walk-Out Basement
- Rear Basement Entry
- Basement Windows
Outdoor Features
- Deck
Utilities
- Forced Air Heating and Cooling System
- Natural Gas Water Heater
- Fiber Optics Available
Community Details
- Built by VAN METRE
- Brambleton Community
- Belmont Trace Subdivision
Listing and Financial Details
- Assessor Parcel Number 160359413000
Ownership History
Purchase Details
Home Financials for this Owner
Home Financials are based on the most recent Mortgage that was taken out on this home.Purchase Details
Home Financials for this Owner
Home Financials are based on the most recent Mortgage that was taken out on this home.Purchase Details
Home Financials for this Owner
Home Financials are based on the most recent Mortgage that was taken out on this home.Purchase Details
Home Financials for this Owner
Home Financials are based on the most recent Mortgage that was taken out on this home.Similar Homes in the area
Home Values in the Area
Average Home Value in this Area
Purchase History
| Date | Type | Sale Price | Title Company |
|---|---|---|---|
| Interfamily Deed Transfer | -- | None Available | |
| Warranty Deed | $520,000 | Pruitt Title Llc | |
| Warranty Deed | $484,900 | None Available | |
| Special Warranty Deed | $407,695 | -- |
Mortgage History
| Date | Status | Loan Amount | Loan Type |
|---|---|---|---|
| Open | $303,000 | Stand Alone Refi Refinance Of Original Loan | |
| Closed | $303,000 | New Conventional | |
| Previous Owner | $387,920 | New Conventional | |
| Previous Owner | $358,500 | New Conventional | |
| Previous Owner | $387,310 | New Conventional |
Property History
| Date | Event | Price | Change | Sq Ft Price |
|---|---|---|---|---|
| 07/30/2018 07/30/18 | Sold | $520,000 | +1.0% | $191 / Sq Ft |
| 06/17/2018 06/17/18 | Pending | -- | -- | -- |
| 06/15/2018 06/15/18 | For Sale | $515,000 | +6.2% | $189 / Sq Ft |
| 10/14/2015 10/14/15 | Sold | $484,900 | 0.0% | $178 / Sq Ft |
| 09/25/2015 09/25/15 | Pending | -- | -- | -- |
| 09/25/2015 09/25/15 | For Sale | $484,900 | -- | $178 / Sq Ft |
Tax History Compared to Growth
Tax History
| Year | Tax Paid | Tax Assessment Tax Assessment Total Assessment is a certain percentage of the fair market value that is determined by local assessors to be the total taxable value of land and additions on the property. | Land | Improvement |
|---|---|---|---|---|
| 2024 | $6,144 | $710,300 | $243,500 | $466,800 |
| 2023 | $5,553 | $634,580 | $203,500 | $431,080 |
| 2022 | $5,457 | $613,160 | $193,500 | $419,660 |
| 2021 | $5,303 | $541,160 | $163,500 | $377,660 |
| 2020 | $5,168 | $499,320 | $148,500 | $350,820 |
| 2019 | $5,051 | $483,310 | $148,500 | $334,810 |
| 2018 | $5,047 | $465,130 | $128,500 | $336,630 |
| 2017 | $5,143 | $457,180 | $128,500 | $328,680 |
| 2016 | $5,022 | $438,600 | $0 | $0 |
| 2015 | $5,062 | $317,490 | $0 | $317,490 |
| 2014 | $5,071 | $310,580 | $0 | $310,580 |
Agents Affiliated with this Home
-

Seller's Agent in 2018
Steven Fant
Keller Williams Realty/Lee Beaver & Assoc.
(703) 965-5025
1 in this area
81 Total Sales
-

Buyer's Agent in 2018
Rachel Bleha
Compass
(703) 899-5918
2 in this area
61 Total Sales
-

Seller's Agent in 2015
Heather Heppe
RE/MAX
(703) 727-5941
62 in this area
154 Total Sales
-

Buyer's Agent in 2015
Robin Ingenito
Keller Williams Realty/Lee Beaver & Assoc.
(703) 967-4374
1 in this area
80 Total Sales
Map
Source: Bright MLS
MLS Number: 1000652549
APN: 160-35-9413
- 23294 Evening Primrose Square
- 23219 Christopher Thomas Ln
- 42473 Tourmaline Ln
- 42587 Good Hope Ln
- 23256 April Mist Place
- 23554 Christina Ridge Square
- 42578 Dreamweaver Dr
- 42265 Hampton Woods Terrace
- 23393 Epperson Square
- 23462 Twin Falls Terrace
- 23109 Cottonwillow Square
- 42289 Porter Ridge Terrace
- 42727 Explorer Dr
- 42743 Cumulus Terrace
- 42788 Macbeth Terrace
- 42785 Cumulus Terrace
- 23112 Brooksbank Square
- 22996 Olympia Dr
- 42841 Edgegrove Heights Terrace
- 23162 Horseshoe Trail Square
