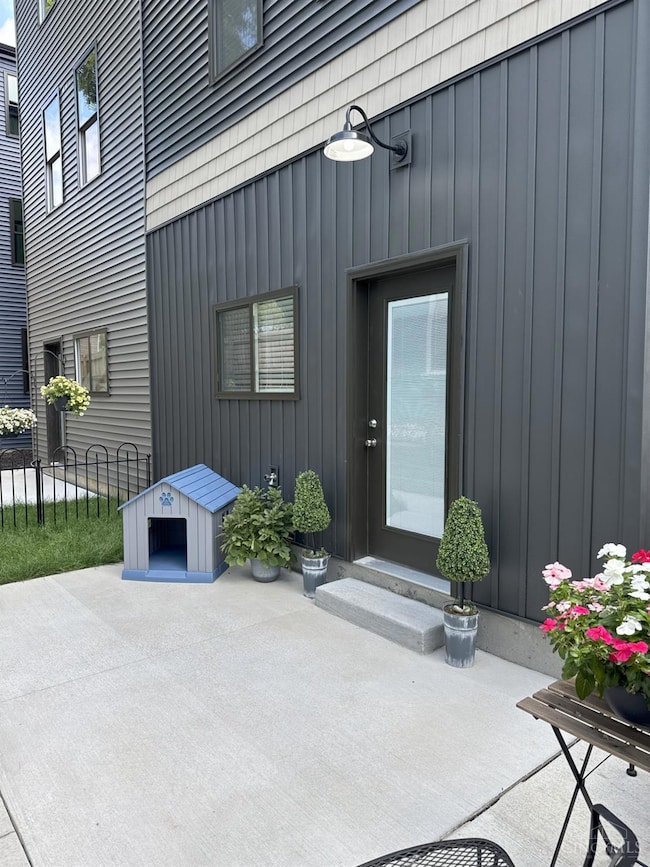4249 Chambers St Cincinnati, OH 45223
Northside NeighborhoodEstimated payment $2,390/month
Highlights
- Open-Concept Dining Room
- Eat-In Gourmet Kitchen
- Marble Flooring
- Walnut Hills High School Rated A+
- Cathedral Ceiling
- 5-minute walk to Chase/Fergus Children's Playground
About This Home
Chic newly constructed all LEED Silver-Certified single-family home! Approx 2211 sq ft, 3 bedrms, 2.5 stunning spa baths - A true urban gem! Offering modern comfort & energy efficiency in one perfect package. Complete w/2 primary suites plus a bright & light-filled loft for added living space! 1st flr ceilings: 9'8 ft/2nd flr 9' ft/3rd flr 11' ft! LVT flooring! All-new mechanicals & finishes incl new appliances, new roof, new mini-split systems for each of the 3 floors, and new water heater. All insulation is open & closed cell which greatly adds to the R value of the home. With energy-efficient systems & environmentally clean construction, you'll not only save on utility bills but also enjoy a sustainable lifestyle. All electric features make this a net zero ready house-w/solar it could potentially make all of its own power & be off-grid. Eligible for 15-yr tax abatement; paperwork in process & filed at time of closing. No HOA.
Listing Agent
Coldwell Banker Realty License #0000339877 Listed on: 10/30/2025

Home Details
Home Type
- Single Family
Est. Annual Taxes
- $2,720
Year Built
- Built in 1900
Home Design
- Transitional Architecture
- Brick Exterior Construction
- Stone Foundation
- Shingle Roof
- Vinyl Siding
Interior Spaces
- 3-Story Property
- Cathedral Ceiling
- Ceiling Fan
- Skylights
- Recessed Lighting
- Vinyl Clad Windows
- Insulated Windows
- Double Hung Windows
- Picture Window
- Open-Concept Dining Room
- Loft
- Bonus Room
- Unfinished Basement
- Basement Fills Entire Space Under The House
- Fire and Smoke Detector
Kitchen
- Eat-In Gourmet Kitchen
- Breakfast Bar
- Oven or Range
- Microwave
- Dishwasher
- Quartz Countertops
- Solid Wood Cabinet
- Disposal
Flooring
- Laminate
- Concrete
- Marble
Bedrooms and Bathrooms
- 3 Bedrooms
- Walk-In Closet
- Dual Vanity Sinks in Primary Bathroom
- Built-In Shower Bench
Parking
- On-Street Parking
- Off-Street Parking
Utilities
- ENERGY STAR Qualified Air Conditioning
- Mini Split Air Conditioners
- Mini Split Heat Pump
- Gas Available at Street
- Electric Water Heater
Additional Features
- Smart Technology
- ENERGY STAR Qualified Equipment for Heating
- Patio
- 1,137 Sq Ft Lot
Community Details
- No Home Owners Association
Map
Home Values in the Area
Average Home Value in this Area
Tax History
| Year | Tax Paid | Tax Assessment Tax Assessment Total Assessment is a certain percentage of the fair market value that is determined by local assessors to be the total taxable value of land and additions on the property. | Land | Improvement |
|---|---|---|---|---|
| 2025 | $2,724 | $33,170 | $6,626 | $26,544 |
| 2024 | $2,721 | $33,170 | $6,626 | $26,544 |
| 2023 | $2,725 | $33,170 | $6,626 | $26,544 |
| 2022 | $1,125 | $7,102 | $3,598 | $3,504 |
| 2021 | $0 | $0 | $0 | $0 |
Property History
| Date | Event | Price | List to Sale | Price per Sq Ft |
|---|---|---|---|---|
| 02/05/2026 02/05/26 | Price Changed | $419,900 | -1.2% | -- |
| 10/30/2025 10/30/25 | For Sale | $424,900 | -- | -- |
Source: MLS of Greater Cincinnati (CincyMLS)
MLS Number: 1860389
APN: 221-0020-0273
- 1324 Apjones St
- 1430 Apjones St
- 4226 Mad Anthony St
- 4214 Chambers St
- 4230 Fergus St
- 1454 Weigold Ave
- 4257 Williamson Place
- 4262 Langland St
- 4250 Langland St
- 1535 Pullan Ave
- 1318 Knowlton St
- 4208 Brookside Ave
- 4153 Langland St
- 4125 Chambers St
- 4326 Hamilton Ave
- 1615 Chase Ave
- 4392 Hamilton Ave
- 1610 Glen Parker Ave
- 1649 Glen Parker Ave
- 1739 Chase Ave
- 4204 Williamson Place Unit 1B
- 4172 Hamilton Ave Unit 4172 Hamilton Floor 2
- 4145 Apple St
- 4125 Apple St
- 4524 Innes Ave
- 4344-4348 Kirby Ave
- 1342 Spring Lawn Ave
- 470 Lafayette Ave
- 960 Ludlow Ave Unit 960-04
- 960 Ludlow Ave Unit 960-05
- 956 Ludlow Ave Unit 956-08
- 950 Ludlow Ave Unit 950-04
- 950 Ludlow Ave Unit 950-01
- 948 Ludlow Ave Unit 948-04
- 930 Ludlow Ave
- 1932 Kentucky Ave
- 922-926 Ludlow Ave Unit 922-05
- 922-926 Ludlow Ave Unit 926-05
- 922-926 Ludlow Ave Unit 926-03
- 922-926 Ludlow Ave Unit 926-02
Ask me questions while you tour the home.






