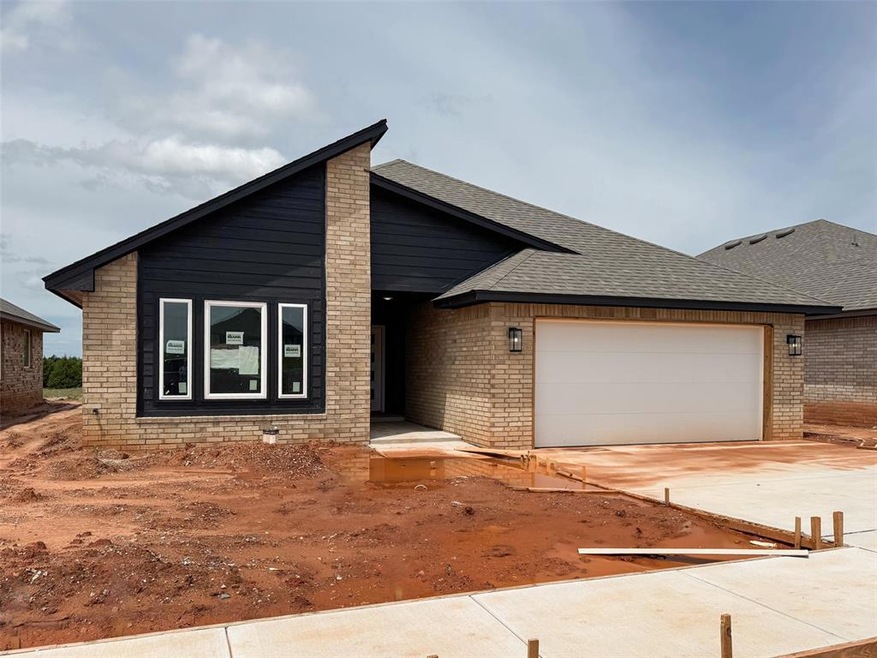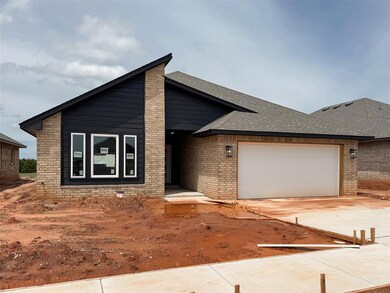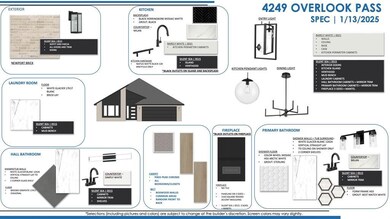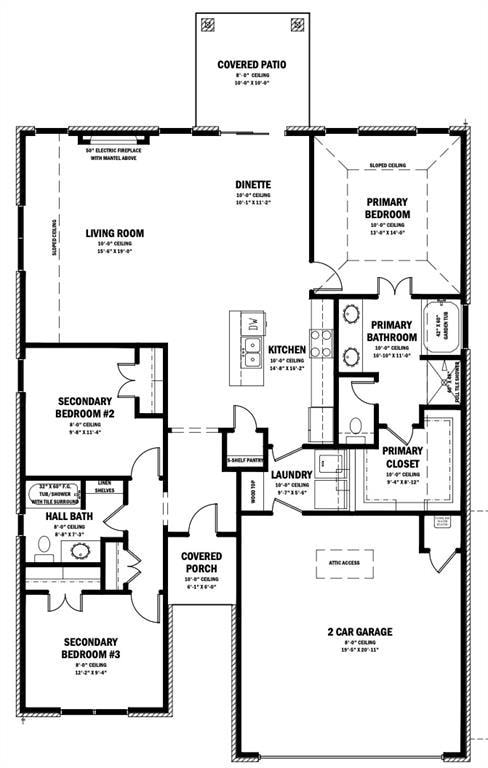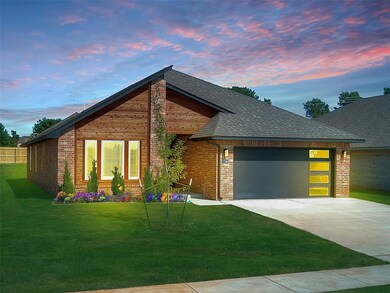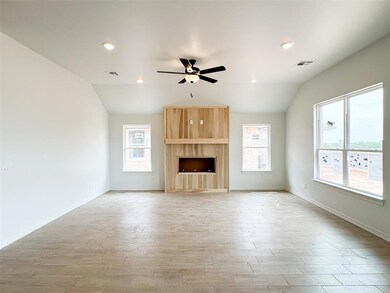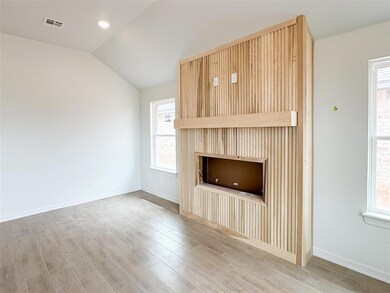
4249 Overlook Pass Edmond, OK 73025
Coffee Creek NeighborhoodEstimated payment $2,166/month
Highlights
- Contemporary Architecture
- Covered patio or porch
- Interior Lot
- Cross Timbers Elementary School Rated A
- 2 Car Attached Garage
- Woodwork
About This Home
Stunning new construction home built by an award-winning, Professional Certified Builder! The Freedom floor plan has a gorgeous modern curb appeal, which upon entering the home, flows into an open concept living space with wood look tile in all common areas creating luxurious, airy feeling. The kitchen features custom built maple cabinets, stainless steel appliances, quartz countertops, a direct vent hood over a gas stove, pendant lights, and a spacious pantry. The primary suite features a large bedroom, a large walk-in closet, and the primary bath includes a garden tub and an elegant framed glass shower door with a curbless entry and a fully tiled surround to the ceiling. The spacious secondary bedrooms feature large closets with access to the hall bath with a fully tiled tub surround. The home comes complete with 2" faux wood blinds, a tankless water heater, and a garage door opener!
Home Details
Home Type
- Single Family
Year Built
- Built in 2025 | Under Construction
Lot Details
- 5,998 Sq Ft Lot
- Interior Lot
HOA Fees
- $33 Monthly HOA Fees
Parking
- 2 Car Attached Garage
- Garage Door Opener
- Driveway
Home Design
- Home is estimated to be completed on 6/1/25
- Contemporary Architecture
- Traditional Architecture
- Slab Foundation
- Brick Frame
- Composition Roof
Interior Spaces
- 1,615 Sq Ft Home
- 1-Story Property
- Woodwork
- Ceiling Fan
- Metal Fireplace
- Inside Utility
- Laundry Room
Kitchen
- Built-In Oven
- Electric Oven
- Built-In Range
- Microwave
- Dishwasher
- Disposal
Flooring
- Carpet
- Tile
Bedrooms and Bathrooms
- 3 Bedrooms
- 2 Full Bathrooms
Home Security
- Home Security System
- Fire and Smoke Detector
Outdoor Features
- Covered patio or porch
- Rain Gutters
Schools
- John Ross Elementary School
- Cheyenne Middle School
- North High School
Utilities
- Central Heating and Cooling System
- Tankless Water Heater
- Cable TV Available
Community Details
- Association fees include maintenance common areas
- Mandatory home owners association
Listing and Financial Details
- Legal Lot and Block 15 / 4
Map
Home Values in the Area
Average Home Value in this Area
Property History
| Date | Event | Price | Change | Sq Ft Price |
|---|---|---|---|---|
| 05/20/2025 05/20/25 | Pending | -- | -- | -- |
| 02/01/2025 02/01/25 | Price Changed | $323,900 | +0.6% | $201 / Sq Ft |
| 01/24/2025 01/24/25 | For Sale | $321,900 | -- | $199 / Sq Ft |
Similar Homes in Edmond, OK
Source: MLSOK
MLS Number: 1152346
- 4332 Overlook Pass
- 4265 Overlook Pass
- 4324 Overlook Pass
- 4308 Overlook Pass
- 4316 Overlook Pass
- 225 Sage Brush Way
- 217 Sage Brush Way
- 209 Sage Brush Way
- 256 Meadow Springs Way
- 157 Sage Brush Way
- 149 Sage Brush Way
- 141 Sage Brush Way
- 4201 Buffalo Grass Dr
- 4224 Grassland Ct
- 000 Boulevard
- 3904 Shortgrass Rd
- 3805 Highridge
- 532 Conquistador Ct
- 541 Celtic Ct
- 400 Autumnwood Ct
