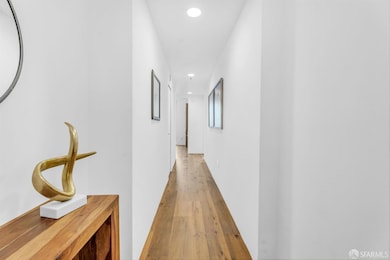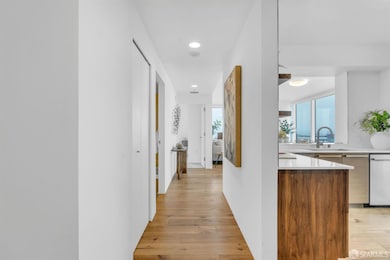
One Rincon Hill 425 1st St Unit 1902 San Francisco, CA 94105
South Beach NeighborhoodHighlights
- Valet Parking
- In Ground Pool
- Built-In Refrigerator
- Fitness Center
- Bay View
- 1-minute walk to Emerald Park
About This Home
As of July 2025Experience luxury living at One Rincon Hill in San Francisco with this stunning 2-bed, 2-bath condo. Upgraded with new flooring, automatic blinds, and modern fixtures, it offers elegance and convenience. The chef's kitchen features custom Italian cabinets, quartz countertops, a stylish backsplash, Bertazzoni range and oven, hood, new sink, and Bosch refrigerator and dishwasher (2021). The spacious living area boasts floor-to-ceiling windows with custom treatments, filling the space with natural light and offering breathtaking views of the Bay Bridge and water. The primary suite includes a walk-in closet and spa-inspired ensuite with double sinks, a soaking tub, and separate shower. An additional bedroom is perfect for guests or a home office, with ample closet and pantry storage. A private balcony provides outdoor relaxation with water vistas. Building amenities include a heated pool, spa, hot tub, gym, lounge, security, valet parking, and concierge services, offering an unparalleled urban lifestyle. Don't miss this opportunity to own a piece of San Francisco's iconic skyline with luxurious comforts and stunning views.
Property Details
Home Type
- Condominium
Est. Annual Taxes
- $24,631
Year Built
- Built in 2008 | Remodeled
HOA Fees
- $1,592 Monthly HOA Fees
Property Views
- Views of the Bay Bridge
- Bridge
Home Design
- Modern Architecture
Interior Spaces
- 1,309 Sq Ft Home
- Double Pane Windows
- Combination Dining and Living Room
- Video Cameras
- Stacked Washer and Dryer
Kitchen
- Free-Standing Gas Oven
- Gas Cooktop
- Range Hood
- Built-In Refrigerator
- Dishwasher
- Quartz Countertops
- Disposal
Flooring
- Wood
- Carpet
- Tile
Bedrooms and Bathrooms
- Main Floor Bedroom
- Walk-In Closet
- 2 Full Bathrooms
- Granite Bathroom Countertops
- Dual Vanity Sinks in Primary Bathroom
- Soaking Tub in Primary Bathroom
- Bathtub with Shower
- Separate Shower
Parking
- 1 Parking Space
- Guest Parking
- Open Parking
Pool
- In Ground Pool
- In Ground Spa
- Above Ground Pool
- Fence Around Pool
Outdoor Features
- Built-In Barbecue
Additional Features
- Southeast Facing Home
- Forced Air Zoned Heating and Cooling System
Listing and Financial Details
- Assessor Parcel Number 3765126
Community Details
Overview
- Association fees include common areas, door person, elevator, insurance, insurance on structure, maintenance exterior, management, pool, security, sewer, trash, water
- 376 Units
- One Rincon Hill Association
- High-Rise Condominium
Amenities
- Valet Parking
- Community Barbecue Grill
- Sauna
Recreation
- Community Spa
Pet Policy
- Dogs and Cats Allowed
Security
- Security Guard
- Carbon Monoxide Detectors
- Fire and Smoke Detector
- Fire Suppression System
Ownership History
Purchase Details
Home Financials for this Owner
Home Financials are based on the most recent Mortgage that was taken out on this home.Purchase Details
Purchase Details
Purchase Details
Home Financials for this Owner
Home Financials are based on the most recent Mortgage that was taken out on this home.Purchase Details
Home Financials for this Owner
Home Financials are based on the most recent Mortgage that was taken out on this home.Purchase Details
Purchase Details
Home Financials for this Owner
Home Financials are based on the most recent Mortgage that was taken out on this home.Similar Homes in San Francisco, CA
Home Values in the Area
Average Home Value in this Area
Purchase History
| Date | Type | Sale Price | Title Company |
|---|---|---|---|
| Grant Deed | $1,790,000 | First American Title Company | |
| Grant Deed | $2,190,000 | Chicago Title Company | |
| Grant Deed | $1,375,000 | Chicago Title Company | |
| Interfamily Deed Transfer | -- | First American Title Company | |
| Interfamily Deed Transfer | -- | First American Title Company | |
| Interfamily Deed Transfer | -- | Chicago Title Company | |
| Grant Deed | -- | Chicago Title Company |
Mortgage History
| Date | Status | Loan Amount | Loan Type |
|---|---|---|---|
| Open | $1,074,000 | New Conventional | |
| Previous Owner | $358,420 | New Conventional | |
| Previous Owner | $417,000 | Purchase Money Mortgage |
Property History
| Date | Event | Price | Change | Sq Ft Price |
|---|---|---|---|---|
| 07/17/2025 07/17/25 | Under Contract | -- | -- | -- |
| 07/11/2025 07/11/25 | Sold | $1,800,000 | 0.0% | $1,375 / Sq Ft |
| 07/11/2025 07/11/25 | For Rent | $6,995 | 0.0% | -- |
| 06/29/2025 06/29/25 | Pending | -- | -- | -- |
| 06/12/2025 06/12/25 | For Sale | $1,895,000 | 0.0% | $1,448 / Sq Ft |
| 03/25/2023 03/25/23 | Rented | $6,300 | 0.0% | -- |
| 03/15/2023 03/15/23 | Under Contract | -- | -- | -- |
| 03/04/2023 03/04/23 | For Rent | $6,300 | 0.0% | -- |
| 03/02/2023 03/02/23 | Off Market | $6,300 | -- | -- |
| 03/02/2023 03/02/23 | Price Changed | $6,300 | 0.0% | $5 / Sq Ft |
| 03/02/2023 03/02/23 | For Rent | $6,300 | -16.0% | -- |
| 02/01/2023 02/01/23 | Off Market | $7,500 | -- | -- |
| 01/13/2023 01/13/23 | For Rent | $7,500 | 0.0% | -- |
| 08/28/2020 08/28/20 | Sold | $1,790,000 | 0.0% | $1,367 / Sq Ft |
| 08/17/2020 08/17/20 | Pending | -- | -- | -- |
| 03/16/2020 03/16/20 | For Sale | $1,790,000 | -- | $1,367 / Sq Ft |
Tax History Compared to Growth
Tax History
| Year | Tax Paid | Tax Assessment Tax Assessment Total Assessment is a certain percentage of the fair market value that is determined by local assessors to be the total taxable value of land and additions on the property. | Land | Improvement |
|---|---|---|---|---|
| 2025 | $24,631 | $1,937,550 | $1,162,530 | $775,020 |
| 2024 | $24,631 | $1,899,560 | $1,139,736 | $759,824 |
| 2023 | $24,269 | $1,862,315 | $1,117,389 | $744,926 |
| 2022 | $23,806 | $1,825,800 | $1,095,480 | $730,320 |
| 2021 | $23,388 | $1,790,000 | $1,074,000 | $716,000 |
| 2020 | $30,683 | $2,370,524 | $1,185,262 | $1,185,262 |
| 2019 | $29,765 | $2,324,044 | $1,162,022 | $1,162,022 |
| 2018 | $28,809 | $2,278,476 | $1,139,238 | $1,139,238 |
| 2017 | $28,052 | $2,233,800 | $1,116,900 | $1,116,900 |
| 2016 | $18,669 | $1,430,320 | $715,160 | $715,160 |
| 2015 | $18,407 | $1,408,836 | $704,418 | $704,418 |
| 2014 | $17,792 | $1,381,240 | $690,620 | $690,620 |
Agents Affiliated with this Home
-
Shalini Sadda

Seller's Agent in 2025
Shalini Sadda
City Real Estate
(213) 399-3181
51 in this area
122 Total Sales
-
Hector Orozco

Seller's Agent in 2025
Hector Orozco
Compass
(650) 255-3001
4 in this area
72 Total Sales
-
Matthew Finley

Seller's Agent in 2023
Matthew Finley
Compass
(415) 412-6838
33 in this area
56 Total Sales
-
Dawn Finley
D
Seller Co-Listing Agent in 2023
Dawn Finley
Compass
(415) 902-2363
13 Total Sales
-
Christopher Lim

Seller's Agent in 2020
Christopher Lim
Christie's Int'l Real Estate
(415) 474-1750
9 in this area
37 Total Sales
-
Courtney Cohan

Seller Co-Listing Agent in 2020
Courtney Cohan
Compass
(510) 517-6748
2 in this area
66 Total Sales
About One Rincon Hill
Map
Source: San Francisco Association of REALTORS® MLS
MLS Number: 425048683
APN: 3765-126





