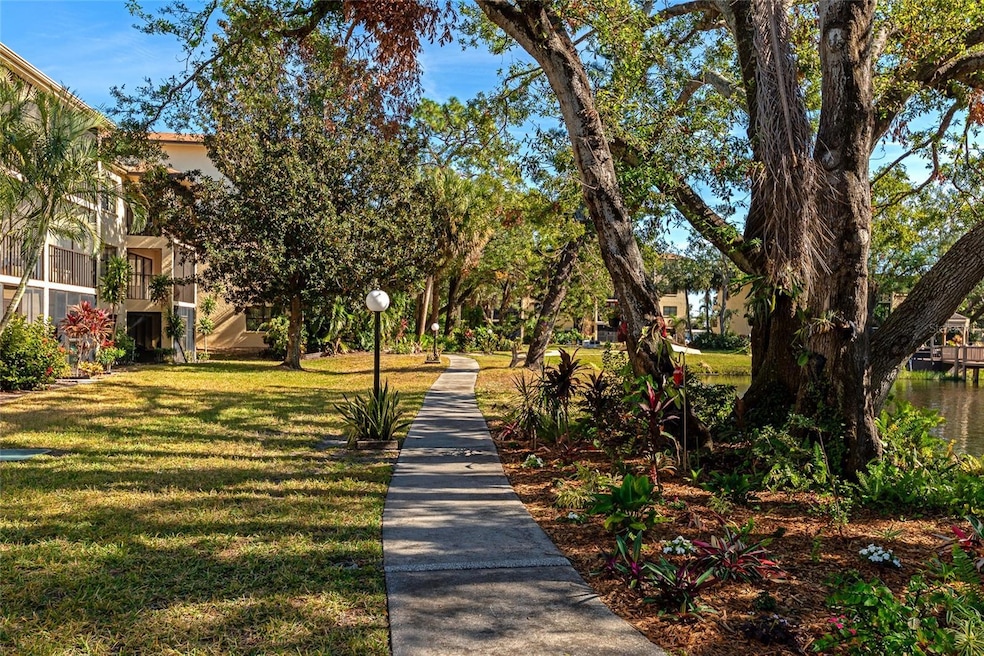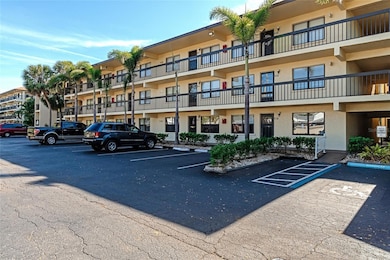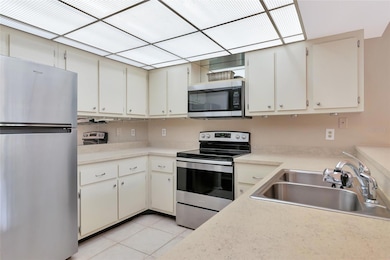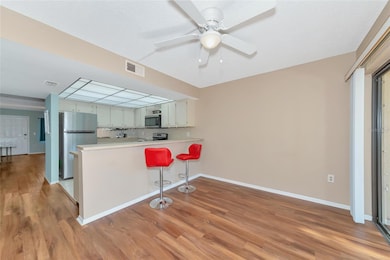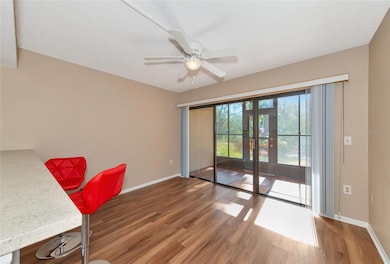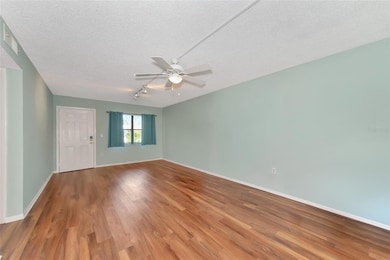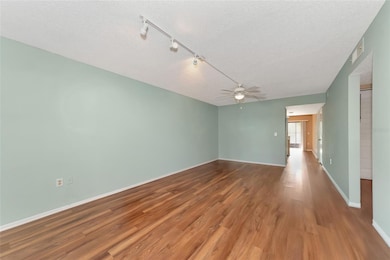
425 30th Ave W Unit C107 Bradenton, FL 34205
South Bradenton NeighborhoodEstimated payment $1,405/month
Highlights
- Fitness Center
- Active Adult
- Pond View
- Home fronts a pond
- Gated Community
- Clubhouse
About This Home
***Seller has FULLY PAID Special Assessment*** Welcome to this charming 2-bedroom, 2-bathroom ground-floor corner unit in the highly desirable Desoto Square Villas community. Nestled in a serene, park-like setting, this home offers views of lush greenery and a tranquil pond, creating the perfect backdrop for relaxation and peaceful living. As you step inside, you'll immediately notice the bright, open floor plan, with natural light streaming in through large glass doors that frame the picturesque views of the courtyard and pond. The spacious living area seamlessly connects to the dining and kitchen spaces, offering an ideal layout for entertaining and everyday living. The kitchen is well-equipped with modern appliances, ample cabinetry, and plenty of counter space. The master suite is a private retreat, featuring an en-suite bathroom for added convenience. The second bedroom is equally spacious and provides easy access to the second full bathroom. Both bedrooms are located on the open side of the unit meaning NO neighbors/shared wall. Step outside to your private lanai and immerse yourself in the beauty of the community's park-like grounds, where you can relax and enjoy the sights and sounds of the pond. Desoto Villas offers fantastic amenities including a sparkling pool, clubhouse, and sports courts, perfect for recreation and socializing. The community is gated, providing a secure and peaceful environment. Enjoy a quiet, residential atmosphere while being conveniently located near shopping, dining, and entertainment options. Don’t miss the opportunity to make this beautiful, serene condo your own!
Listing Agent
CHARLES RUTENBERG REALTY INC Brokerage Phone: 866-580-6402 License #3533244 Listed on: 12/12/2024

Co-Listing Agent
CHARLES RUTENBERG REALTY INC Brokerage Phone: 866-580-6402 License #3611731
Property Details
Home Type
- Condominium
Est. Annual Taxes
- $2,339
Year Built
- Built in 1981
Lot Details
- Home fronts a pond
- North Facing Home
HOA Fees
- $579 Monthly HOA Fees
Parking
- 1 Carport Space
Property Views
- Pond
- Garden
Home Design
- Entry on the 1st floor
- Slab Foundation
- Shingle Roof
- Membrane Roofing
- Block Exterior
Interior Spaces
- 1,050 Sq Ft Home
- 3-Story Property
- Ceiling Fan
- Sliding Doors
- Family Room Off Kitchen
- Combination Dining and Living Room
Kitchen
- Cooktop with Range Hood
- Microwave
- Dishwasher
- Disposal
Flooring
- Carpet
- Ceramic Tile
- Luxury Vinyl Tile
Bedrooms and Bathrooms
- 2 Bedrooms
- En-Suite Bathroom
- 2 Full Bathrooms
Outdoor Features
- Courtyard
- Enclosed Patio or Porch
- Exterior Lighting
- Outdoor Storage
- Outdoor Grill
- Private Mailbox
Utilities
- Central Air
- Heat Pump System
- Thermostat
- High Speed Internet
- Cable TV Available
Listing and Financial Details
- Visit Down Payment Resource Website
- Tax Lot 107
- Assessor Parcel Number 4835320906
Community Details
Overview
- Active Adult
- Association fees include cable TV, common area taxes, pool, escrow reserves fund, insurance, maintenance structure, ground maintenance, maintenance, management, pest control, recreational facilities, sewer, trash, water
- C&S Management Bill Mcgann Association, Phone Number (941) 758-9454
- Visit Association Website
- Desoto Square Villas Community
- Desoto Square Villas Subdivision
- On-Site Maintenance
Amenities
- Clubhouse
- Laundry Facilities
- Community Mailbox
- Community Storage Space
Recreation
- Tennis Courts
- Pickleball Courts
- Shuffleboard Court
- Fitness Center
- Community Pool
Pet Policy
- No Pets Allowed
Security
- Gated Community
Map
Home Values in the Area
Average Home Value in this Area
Tax History
| Year | Tax Paid | Tax Assessment Tax Assessment Total Assessment is a certain percentage of the fair market value that is determined by local assessors to be the total taxable value of land and additions on the property. | Land | Improvement |
|---|---|---|---|---|
| 2025 | $2,422 | $132,600 | -- | $132,600 |
| 2024 | $2,422 | $158,950 | -- | $158,950 |
| 2023 | $2,339 | $158,100 | $0 | $158,100 |
| 2022 | $1,953 | $113,400 | $0 | $113,400 |
| 2021 | $766 | $87,000 | $0 | $87,000 |
| 2020 | $1,528 | $83,500 | $0 | $83,500 |
| 2019 | $1,447 | $81,000 | $0 | $81,000 |
| 2018 | $1,304 | $69,000 | $0 | $0 |
| 2017 | $427 | $40,990 | $0 | $0 |
| 2016 | $412 | $40,147 | $0 | $0 |
| 2015 | $396 | $39,868 | $0 | $0 |
| 2014 | $396 | $39,552 | $0 | $0 |
| 2013 | $736 | $35,865 | $1 | $35,864 |
Property History
| Date | Event | Price | List to Sale | Price per Sq Ft | Prior Sale |
|---|---|---|---|---|---|
| 12/15/2025 12/15/25 | For Rent | $1,400 | 0.0% | -- | |
| 10/31/2025 10/31/25 | Price Changed | $120,000 | -5.9% | $114 / Sq Ft | |
| 08/13/2025 08/13/25 | For Sale | $127,500 | 0.0% | $121 / Sq Ft | |
| 08/08/2025 08/08/25 | Pending | -- | -- | -- | |
| 05/07/2025 05/07/25 | Price Changed | $127,500 | -5.6% | $121 / Sq Ft | |
| 03/22/2025 03/22/25 | Price Changed | $135,000 | -12.9% | $129 / Sq Ft | |
| 02/25/2025 02/25/25 | Price Changed | $155,000 | -3.1% | $148 / Sq Ft | |
| 12/12/2024 12/12/24 | For Sale | $160,000 | +22.1% | $152 / Sq Ft | |
| 06/04/2021 06/04/21 | Sold | $131,000 | +4.8% | $125 / Sq Ft | View Prior Sale |
| 05/17/2021 05/17/21 | Pending | -- | -- | -- | |
| 05/13/2021 05/13/21 | For Sale | $125,000 | 0.0% | $119 / Sq Ft | |
| 05/08/2021 05/08/21 | Pending | -- | -- | -- | |
| 05/06/2021 05/06/21 | For Sale | $125,000 | +45.3% | $119 / Sq Ft | |
| 06/30/2020 06/30/20 | Sold | $86,000 | 0.0% | $82 / Sq Ft | View Prior Sale |
| 06/30/2020 06/30/20 | Sold | $86,000 | -2.2% | $82 / Sq Ft | View Prior Sale |
| 05/31/2020 05/31/20 | Pending | -- | -- | -- | |
| 05/27/2020 05/27/20 | Pending | -- | -- | -- | |
| 05/21/2020 05/21/20 | Price Changed | $87,900 | -2.1% | $84 / Sq Ft | |
| 05/19/2020 05/19/20 | Price Changed | $89,800 | -0.1% | $86 / Sq Ft | |
| 05/07/2020 05/07/20 | Price Changed | $89,900 | -4.9% | $86 / Sq Ft | |
| 04/08/2020 04/08/20 | Price Changed | $94,500 | -5.0% | $90 / Sq Ft | |
| 03/24/2020 03/24/20 | For Sale | $99,500 | 0.0% | $95 / Sq Ft | |
| 03/24/2020 03/24/20 | Price Changed | $99,500 | -7.4% | $95 / Sq Ft | |
| 03/12/2020 03/12/20 | Price Changed | $107,400 | -0.1% | $102 / Sq Ft | |
| 02/20/2020 02/20/20 | Price Changed | $107,500 | -1.8% | $102 / Sq Ft | |
| 01/14/2020 01/14/20 | Price Changed | $109,500 | -0.2% | $104 / Sq Ft | |
| 12/04/2019 12/04/19 | Price Changed | $109,700 | -2.5% | $104 / Sq Ft | |
| 10/27/2019 10/27/19 | Price Changed | $112,512 | -2.1% | $107 / Sq Ft | |
| 09/19/2019 09/19/19 | For Sale | $114,900 | -- | $109 / Sq Ft |
Purchase History
| Date | Type | Sale Price | Title Company |
|---|---|---|---|
| Warranty Deed | $131,000 | Attorney | |
| Warranty Deed | $86,000 | First American Title Ins Co | |
| Warranty Deed | $101,712 | First American Title Ins Co | |
| Warranty Deed | $43,000 | Sunbelt Title Agency | |
| Warranty Deed | $62,500 | Alliance Group Title Llc | |
| Warranty Deed | $50,000 | -- |
Mortgage History
| Date | Status | Loan Amount | Loan Type |
|---|---|---|---|
| Previous Owner | $83,420 | New Conventional |
About the Listing Agent
Paul's Other Listings
Source: Stellar MLS
MLS Number: A4632236
APN: 48353-2090-6
- 315 30th Ave W Unit B305
- 425 30th Ave W Unit C204
- 305 30th Ave W Unit A111
- 425 30th Ave W Unit C201
- 315 30th Ave W Unit B214
- 305 30th Ave W Unit A308
- 315 30th Ave W Unit B201
- 425 30th Ave W Unit C211
- 425 30th Ave W Unit C104
- 315 30th Ave W Unit B103
- 425 30th Ave W Unit C102
- 425 30th Ave W Unit C206
- 315 30th Ave W Unit B212
- 435 30th Ave W Unit D303
- 390 301 Blvd W Unit 5B
- 390 301 Blvd W Unit 17C
- 390 301 Blvd W Unit 11A
- 390 301 Blvd W Unit 8D
- 390 301 Blvd W Unit 2C
- 515 30th Ave W Unit H210
- 425 30th Ave W Unit C212
- 315 30th Ave W Unit 101B
- 315 30th Ave W Unit B201
- 305 30th Ave W Unit A111
- 305 30th Ave W Unit A210
- 390 301 Blvd W Unit 24D
- 302 26th Ave W
- 1103 33rd Ave W
- 358 34th Avenue Dr E
- 2404 10th St W Unit 4
- 805 22nd Ave W
- 2116 9th St W
- 3810 5th St
- 2409 13th St W Unit 4
- 3506 14th St W
- 2309 Manatee Ave W
- 4210 8th Street Ct E
- 4208 8th Street Ct E
- 4507 9th St W
- 1715 Tamiami Trail
