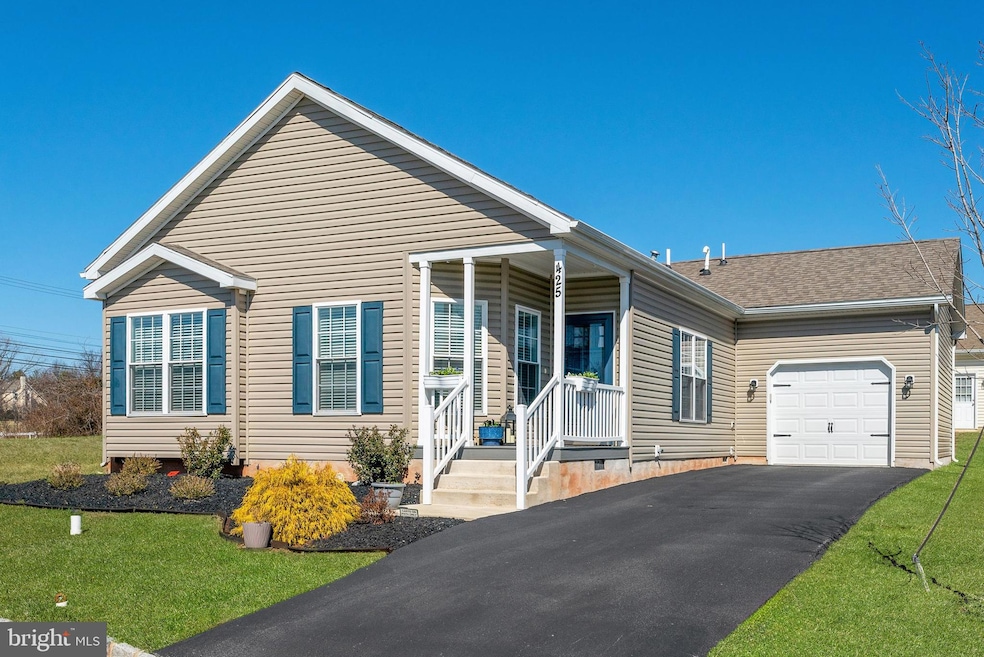425 Azalea Dr Blue Bell, PA 19422
Estimated payment $2,894/month
Highlights
- Active Adult
- Open Floorplan
- Breakfast Area or Nook
- Gourmet Kitchen
- Rambler Architecture
- Double Self-Cleaning Oven
About This Home
Welcome to your dream home in the serene 55+ community of Blue Bell Springs. Nestled at the end of a peaceful cul-de-sac, this spacious ranch-style residence offers 1,644 square feet of refined living space. Revel in the elegance of high 9-foot ceilings and abundant recessed lighting. The gourmet chef's kitchen is a culinary delight, featuring a large center island, upgraded quartz countertops, double oven with built-in air fryer feature and elevated cabinetry. Luxurious vinyl plank flooring seamlessly connects the open floor plan, ideal for entertaining in the living and family rooms, complete with a stylish built-in electric fireplace.
The home boasts a lavish primary suite with a custom-built walk-in closet and a well-appointed, spacious walk-in shower. A dedicated laundry room offers convenience with built-in cabinetry and a laundry bin for extra storage and convenience. With two bedrooms, a versatile office/den, and two full bathrooms, this home provides ample space and comfort. The oversized garage also comes equipped with plenty of storage and shelving for your needs.
Experience the perfect blend of elegance and functionality in this exquisite property, situated in a community designed for easy living. Enjoy a worry-free lifestyle where grass mowing and snow removal are all taken care of for you. Contact us to explore the possibilities of making this exceptional home your own!
Home Details
Home Type
- Single Family
Est. Annual Taxes
- $2,609
Year Built
- Built in 2021
Lot Details
- Level Lot
- Back, Front, and Side Yard
- Land Lease expires in 99 years
- Ground Rent
- Property is in excellent condition
- Property is zoned R9, R9
HOA Fees
- $570 Monthly HOA Fees
Parking
- 1 Car Direct Access Garage
- 2 Driveway Spaces
- Oversized Parking
- Parking Storage or Cabinetry
- Front Facing Garage
- Garage Door Opener
Home Design
- Rambler Architecture
- Vinyl Siding
- Modular or Manufactured Materials
Interior Spaces
- 1,644 Sq Ft Home
- Property has 1 Level
- Open Floorplan
- Ceiling Fan
- Recessed Lighting
- Fireplace Mantel
- Electric Fireplace
- Crawl Space
Kitchen
- Gourmet Kitchen
- Breakfast Area or Nook
- Double Self-Cleaning Oven
- Gas Oven or Range
- Built-In Range
- Built-In Microwave
- Dishwasher
- Stainless Steel Appliances
- Kitchen Island
- Disposal
Flooring
- Carpet
- Ceramic Tile
- Luxury Vinyl Plank Tile
Bedrooms and Bathrooms
- 2 Main Level Bedrooms
- Walk-In Closet
- 2 Full Bathrooms
- Walk-in Shower
Laundry
- Laundry Room
- Laundry on main level
- Stacked Washer and Dryer
Accessible Home Design
- Halls are 36 inches wide or more
- Doors are 32 inches wide or more
Outdoor Features
- Exterior Lighting
- Porch
Schools
- Wissahickon Senior High School
Utilities
- Forced Air Heating and Cooling System
- Natural Gas Water Heater
Community Details
- Active Adult
- Association fees include all ground fee, common area maintenance, lawn care front, lawn care rear, lawn care side, lawn maintenance, management, road maintenance, snow removal, trash
- $175 Other One-Time Fees
- Senior Community | Residents must be 55 or older
- Blue Bell Springs Subdivision
- Property Manager
Listing and Financial Details
- Tax Lot 009
- Assessor Parcel Number 66-00-02184-009
Map
Home Values in the Area
Average Home Value in this Area
Property History
| Date | Event | Price | Change | Sq Ft Price |
|---|---|---|---|---|
| 08/25/2025 08/25/25 | Price Changed | $399,000 | -6.1% | $243 / Sq Ft |
| 08/15/2025 08/15/25 | Price Changed | $425,000 | -3.2% | $259 / Sq Ft |
| 07/09/2025 07/09/25 | Price Changed | $439,000 | -7.6% | $267 / Sq Ft |
| 05/01/2025 05/01/25 | Price Changed | $475,000 | -4.0% | $289 / Sq Ft |
| 03/21/2025 03/21/25 | For Sale | $495,000 | -- | $301 / Sq Ft |
Source: Bright MLS
MLS Number: PAMC2133226
APN: 66-00-02184-009
- 523 Magnolia Dr
- 645 Blue Bell Springs Dr
- 403 Azalea Dr
- 620 Eucalyptus Way
- 604 Blue Bell Springs Dr
- 322 Saint Andrews Place
- 148 Canterbury Ln
- 676 Levering St
- 128 Sawgrass Dr Unit 371
- 898 Crestline Dr
- 688 Cathcart Rd
- 170 Brochant Cir
- 207 Birkdale Dr
- 234 Winged Foot Dr Unit 346
- 1401 Hampstead Ct
- 1010 Pheasant Meadow Rd
- 1015 Pheasant Meadow Rd
- 117 Shoal Creek Dr
- 110 Brittany Way
- 330 Haines Dr
- 159 Canterbury Ln
- 601 Cathcart Rd
- 218 Birkdale Dr Unit 701
- 131 Gleneagles Dr
- 132 Birkdale Dr
- 1404 Whitpain Hills
- 901 Whitpain Hills
- 919 Skippack Pike
- 105 Amberley Dr
- 1560 Wick Ln
- 74 Highgate Ln
- 75 Townline Way
- 1600 Union Meeting Rd
- 821 Creekview Dr
- 3134 Stoney Creek Rd
- 108 Culpepper Dr Unit L 15E
- 2650 Morris Rd
- 324 W Walnut St Unit C
- 2920 Hannah Ave
- 112 Deer Run







