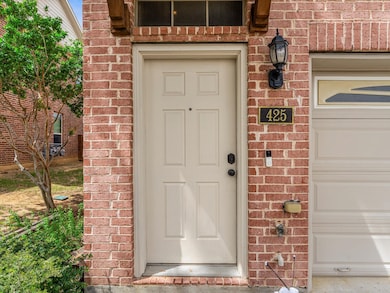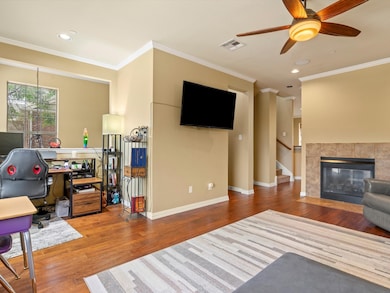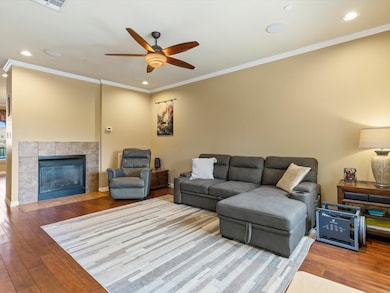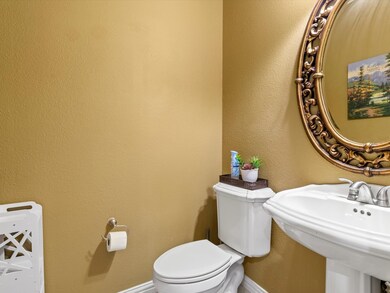
425 Busher Dr Lewisville, TX 75067
Vista Ridge NeighborhoodEstimated payment $3,207/month
Highlights
- In Ground Pool
- Deck
- Wood Flooring
- Lewisville High School Rated A-
- Vaulted Ceiling
- Granite Countertops
About This Home
Welcome to this stunning 3-story brick townhome ideally situated just minutes from I-35E and Highway 121. Enter on the lower level through your private foyer into a generous flex space—perfect for a home office, gym, or playroom,a two-car attached garage—and enjoy the convenience of the community pools for hot summer days.
Ascend to the light-filled main level, where rich hardwood-style floors flow through an open-concept living, dining, and kitchen area. The gourmet kitchen features a breakfast bar, granite countertops, stainless appliances, and abundant cabinetry. Gather under the elegant chandelier in the adjacent dining area, then step through the large picture window onto your private balcony—an ideal spot for morning coffee or al fresco entertaining.
On the top floor, unwind in the spacious primary suite complete with vaulted ceilings, a spa-inspired ensuite bath, and a generous walk-in closet. Schedule your private tour today and discover the comfort, convenience, and community you’ve been looking for! Home Warranty will stay with home. It is good until April 4th 2026. Hope you look forward to the Community POOLS!
Listing Agent
Local Pro Realty, LLC Brokerage Phone: 469-993-3121 License #0722397 Listed on: 05/09/2025
Home Details
Home Type
- Single Family
Est. Annual Taxes
- $6,567
Year Built
- Built in 2006
Lot Details
- 3,402 Sq Ft Lot
- Wood Fence
- Private Yard
HOA Fees
- $417 Monthly HOA Fees
Parking
- 2 Car Attached Garage
- 2 Carport Spaces
- Front Facing Garage
- Garage Door Opener
- Driveway
- Additional Parking
Home Design
- Slab Foundation
- Composition Roof
Interior Spaces
- 2,683 Sq Ft Home
- 3-Story Property
- Wired For Sound
- Vaulted Ceiling
- Gas Log Fireplace
Kitchen
- Gas Oven
- Built-In Gas Range
- Microwave
- Dishwasher
- Granite Countertops
- Disposal
Flooring
- Wood
- Carpet
- Tile
Bedrooms and Bathrooms
- 3 Bedrooms
Laundry
- Laundry in Utility Room
- Washer and Electric Dryer Hookup
Home Security
- Smart Home
- Carbon Monoxide Detectors
- Fire and Smoke Detector
- Fire Sprinkler System
Pool
- In Ground Pool
- Gunite Pool
Outdoor Features
- Deck
- Covered Patio or Porch
- Exterior Lighting
Schools
- Rockbrook Elementary School
- Lewisville High School
Utilities
- Central Heating and Cooling System
- Heating System Uses Natural Gas
- Gas Water Heater
- High Speed Internet
- Cable TV Available
Listing and Financial Details
- Assessor Parcel Number R286570
Community Details
Overview
- Association fees include all facilities, management, insurance, ground maintenance, maintenance structure
- Goodwin And Company Association
- Settlers Village Ph1 Subdivision
Recreation
- Community Pool
Map
Home Values in the Area
Average Home Value in this Area
Tax History
| Year | Tax Paid | Tax Assessment Tax Assessment Total Assessment is a certain percentage of the fair market value that is determined by local assessors to be the total taxable value of land and additions on the property. | Land | Improvement |
|---|---|---|---|---|
| 2025 | $5,440 | $391,000 | $67,375 | $323,625 |
| 2024 | $6,567 | $380,000 | $67,375 | $312,625 |
| 2023 | $6,123 | $417,734 | $67,375 | $350,359 |
| 2022 | $6,551 | $345,191 | $67,375 | $277,816 |
| 2021 | $6,074 | $301,334 | $61,250 | $240,084 |
| 2020 | $6,160 | $307,071 | $61,250 | $245,821 |
| 2019 | $6,314 | $305,153 | $61,250 | $243,903 |
| 2018 | $6,284 | $301,935 | $61,250 | $240,685 |
| 2017 | $5,800 | $275,604 | $61,250 | $220,046 |
| 2016 | $5,273 | $250,549 | $43,764 | $218,795 |
| 2015 | $4,303 | $227,772 | $43,764 | $205,371 |
| 2013 | -- | $188,241 | $43,764 | $144,477 |
Property History
| Date | Event | Price | Change | Sq Ft Price |
|---|---|---|---|---|
| 07/17/2025 07/17/25 | Price Changed | $415,000 | -1.2% | $155 / Sq Ft |
| 06/26/2025 06/26/25 | Price Changed | $420,000 | -0.9% | $157 / Sq Ft |
| 05/30/2025 05/30/25 | Price Changed | $424,000 | -0.1% | $158 / Sq Ft |
| 05/22/2025 05/22/25 | Price Changed | $424,500 | -0.1% | $158 / Sq Ft |
| 05/10/2025 05/10/25 | Price Changed | $424,999 | -1.2% | $158 / Sq Ft |
| 05/09/2025 05/09/25 | For Sale | $429,999 | +1.2% | $160 / Sq Ft |
| 08/26/2022 08/26/22 | Sold | -- | -- | -- |
| 07/02/2022 07/02/22 | Pending | -- | -- | -- |
| 06/09/2022 06/09/22 | For Sale | $425,000 | +42.5% | $168 / Sq Ft |
| 07/10/2020 07/10/20 | Sold | -- | -- | -- |
| 05/30/2020 05/30/20 | Pending | -- | -- | -- |
| 05/01/2020 05/01/20 | Price Changed | $298,350 | 0.0% | $118 / Sq Ft |
| 04/15/2020 04/15/20 | Price Changed | $298,400 | 0.0% | $118 / Sq Ft |
| 03/11/2020 03/11/20 | Price Changed | $298,500 | -0.2% | $118 / Sq Ft |
| 02/12/2020 02/12/20 | For Sale | $299,000 | -- | $118 / Sq Ft |
Purchase History
| Date | Type | Sale Price | Title Company |
|---|---|---|---|
| Deed | -- | None Listed On Document | |
| Vendors Lien | -- | Old Republic Title | |
| Vendors Lien | -- | Stnt |
Mortgage History
| Date | Status | Loan Amount | Loan Type |
|---|---|---|---|
| Open | $382,400 | New Conventional | |
| Previous Owner | $296,530 | FHA | |
| Previous Owner | $214,000 | New Conventional | |
| Previous Owner | $28,130 | Stand Alone Second | |
| Previous Owner | $225,044 | Purchase Money Mortgage |
Similar Homes in Lewisville, TX
Source: North Texas Real Estate Information Systems (NTREIS)
MLS Number: 20931503
APN: R286570
- 389 Busher Dr
- 2544 Jacobson Dr
- 2584 Jacobson Dr
- 2640 Jacobson Dr
- 2500 Rockbrook Dr Unit 5
- 2500 Rockbrook Dr Unit 29
- 2500 Rockbrook Dr Unit C14
- 2500 Rockbrook Dr Unit 2A19
- 2666 Chambers Dr
- 2332 Aspermont Way
- 403 Teague Dr
- 379 Teague Dr
- 551 Hampshire Dr
- 572 Hampshire Dr
- 2264 Salado Dr
- 421 Vista Noche Dr
- 408 Crestview Point Dr
- 2700 Club Ridge Dr Unit 2
- 2728 Vista Bluff Blvd
- 000 N Stemmons Fwy
- 300 E Round Grove Rd
- 2500 Rockbrook Dr Unit 79
- 2500 Rockbrook Dr Unit C14
- 452 Hunt Dr
- 350 E Vista Ridge Mall Dr
- 2329 Caroline Ct
- 375 Dublin St
- 555 Waterloo Dr
- 576 Hampshire Dr
- 556 Waterloo Dr
- 217 Copper Canyon Dr
- 2669 Sherwood Dr
- 625 E Vista Ridge Mall Dr
- 201 E Round Grove Rd
- 2701 Macarthur Blvd
- 2748 Club Ridge Dr
- 195 E Round Grove Rd
- 650 E Vista Ridge Mall Dr
- 165 Forestbrook Dr
- 165 Forestbrook Dr Unit 127.1410987






