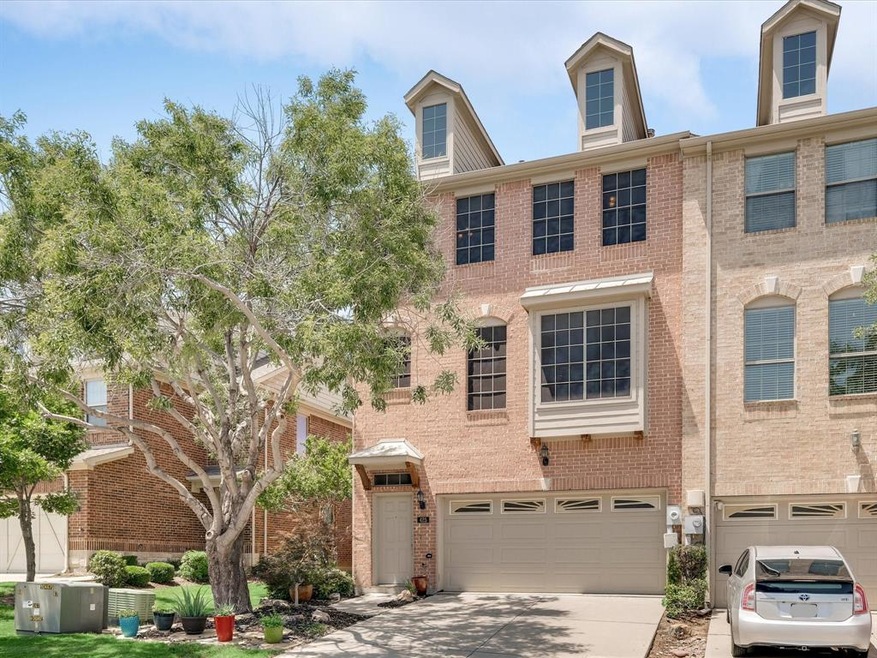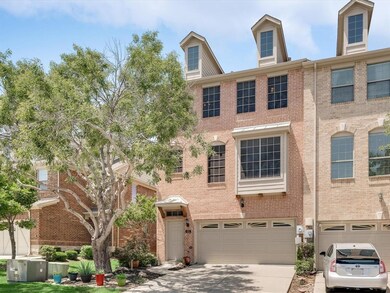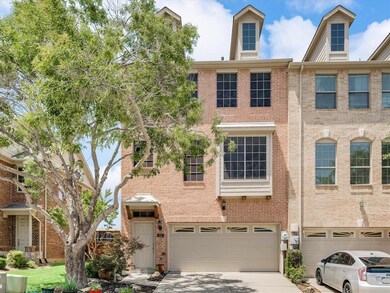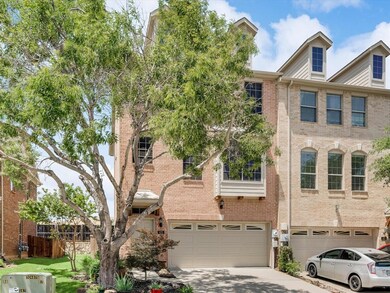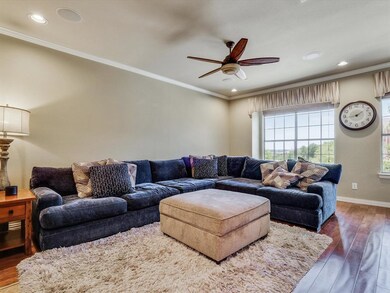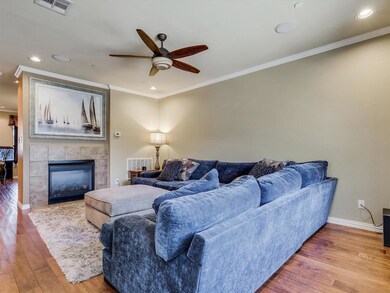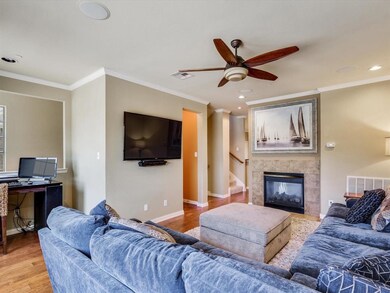
425 Busher Dr Lewisville, TX 75067
Vista Ridge NeighborhoodHighlights
- Outdoor Pool
- Clubhouse
- Wood Flooring
- Lewisville High School Rated A-
- Traditional Architecture
- Corner Lot
About This Home
As of August 2022Check out this beautiful 3 bedroom, 3.5 bath, townhouse with tremendous living space nestled in the quiet community of Settlers Village in Lewisville. This townhouse is on the end of a row and has three separate floor levels with the bedrooms located on the top floor. Home has lots of upgrades throughout including custom window treatments, tinted window screens, custom moulding, beautiful light fixtures and elaborate ceiling fans. Kitchen has granite counter tops, stainless steel appliances, a built in wine cooler and a breakfast bar area. The owner's suite includes an oversized sitting area and the ensuite bath includes dual sinks, a separate shower and garden tub. Even the owner suite closet has a custom organizing system installed. Enjoy relaxing in the well maintained small backyard with the covered porch or going up to an outdoor balcony to enjoy lounging around. Located just minutes away from local schools, parks, shopping and restaurants. Quick access to SH121 and I-35E.
Last Agent to Sell the Property
Jay Marks Real Estate License #0448337 Listed on: 06/09/2022
Townhouse Details
Home Type
- Townhome
Est. Annual Taxes
- $6,567
Year Built
- Built in 2006
Lot Details
- 3,398 Sq Ft Lot
- Wood Fence
- Landscaped
- Sprinkler System
HOA Fees
- $270 Monthly HOA Fees
Parking
- 2-Car Garage with one garage door
- Front Facing Garage
- Garage Door Opener
- Driveway
Home Design
- Traditional Architecture
- Brick Exterior Construction
- Slab Foundation
- Frame Construction
- Composition Roof
Interior Spaces
- 2,524 Sq Ft Home
- 3-Story Property
- Sound System
- Wired For A Flat Screen TV
- Ceiling Fan
- See Through Fireplace
- Gas Log Fireplace
- Window Treatments
- Bay Window
- Burglar Security System
Kitchen
- Gas Oven or Range
- Gas Range
- Microwave
- Plumbed For Ice Maker
- Dishwasher
- Wine Cooler
- Disposal
Flooring
- Wood
- Carpet
Bedrooms and Bathrooms
- 3 Bedrooms
Laundry
- Full Size Washer or Dryer
- Washer and Electric Dryer Hookup
Outdoor Features
- Outdoor Pool
- Balcony
- Covered patio or porch
Schools
- Rockbrook Elementary School
- Marshall Durham Middle School
- Lewisville High School
Utilities
- Central Heating and Cooling System
- Heating System Uses Natural Gas
- Individual Gas Meter
- Gas Water Heater
- High Speed Internet
- Cable TV Available
Listing and Financial Details
- Legal Lot and Block 14 / A
- Assessor Parcel Number R286570
- $6,852 per year unexempt tax
Community Details
Overview
- Association fees include full use of facilities, ground maintenance, maintenance structure, management fees
- Goodwin And Company HOA, Phone Number (214) 445-2700
- Settlers Village Ph 1 Subdivision
- Mandatory home owners association
Amenities
- Clubhouse
- Community Mailbox
Recreation
- Community Pool
- Park
Security
- Fire and Smoke Detector
- Fire Sprinkler System
Ownership History
Purchase Details
Home Financials for this Owner
Home Financials are based on the most recent Mortgage that was taken out on this home.Purchase Details
Home Financials for this Owner
Home Financials are based on the most recent Mortgage that was taken out on this home.Purchase Details
Home Financials for this Owner
Home Financials are based on the most recent Mortgage that was taken out on this home.Similar Homes in the area
Home Values in the Area
Average Home Value in this Area
Purchase History
| Date | Type | Sale Price | Title Company |
|---|---|---|---|
| Deed | -- | None Listed On Document | |
| Vendors Lien | -- | Old Republic Title | |
| Vendors Lien | -- | Stnt |
Mortgage History
| Date | Status | Loan Amount | Loan Type |
|---|---|---|---|
| Open | $382,400 | New Conventional | |
| Previous Owner | $296,530 | FHA | |
| Previous Owner | $214,000 | New Conventional | |
| Previous Owner | $28,130 | Stand Alone Second | |
| Previous Owner | $225,044 | Purchase Money Mortgage |
Property History
| Date | Event | Price | Change | Sq Ft Price |
|---|---|---|---|---|
| 07/17/2025 07/17/25 | Price Changed | $415,000 | -1.2% | $155 / Sq Ft |
| 06/26/2025 06/26/25 | Price Changed | $420,000 | -0.9% | $157 / Sq Ft |
| 05/30/2025 05/30/25 | Price Changed | $424,000 | -0.1% | $158 / Sq Ft |
| 05/22/2025 05/22/25 | Price Changed | $424,500 | -0.1% | $158 / Sq Ft |
| 05/10/2025 05/10/25 | Price Changed | $424,999 | -1.2% | $158 / Sq Ft |
| 05/09/2025 05/09/25 | For Sale | $429,999 | +1.2% | $160 / Sq Ft |
| 08/26/2022 08/26/22 | Sold | -- | -- | -- |
| 07/02/2022 07/02/22 | Pending | -- | -- | -- |
| 06/09/2022 06/09/22 | For Sale | $425,000 | +42.5% | $168 / Sq Ft |
| 07/10/2020 07/10/20 | Sold | -- | -- | -- |
| 05/30/2020 05/30/20 | Pending | -- | -- | -- |
| 05/01/2020 05/01/20 | Price Changed | $298,350 | 0.0% | $118 / Sq Ft |
| 04/15/2020 04/15/20 | Price Changed | $298,400 | 0.0% | $118 / Sq Ft |
| 03/11/2020 03/11/20 | Price Changed | $298,500 | -0.2% | $118 / Sq Ft |
| 02/12/2020 02/12/20 | For Sale | $299,000 | -- | $118 / Sq Ft |
Tax History Compared to Growth
Tax History
| Year | Tax Paid | Tax Assessment Tax Assessment Total Assessment is a certain percentage of the fair market value that is determined by local assessors to be the total taxable value of land and additions on the property. | Land | Improvement |
|---|---|---|---|---|
| 2024 | $6,567 | $380,000 | $67,375 | $312,625 |
| 2023 | $6,123 | $417,734 | $67,375 | $350,359 |
| 2022 | $6,551 | $345,191 | $67,375 | $277,816 |
| 2021 | $6,074 | $301,334 | $61,250 | $240,084 |
| 2020 | $6,160 | $307,071 | $61,250 | $245,821 |
| 2019 | $6,314 | $305,153 | $61,250 | $243,903 |
| 2018 | $6,284 | $301,935 | $61,250 | $240,685 |
| 2017 | $5,800 | $275,604 | $61,250 | $220,046 |
| 2016 | $5,273 | $250,549 | $43,764 | $218,795 |
| 2015 | $4,303 | $227,772 | $43,764 | $205,371 |
| 2013 | -- | $188,241 | $43,764 | $144,477 |
Agents Affiliated with this Home
-
Joshua Herrera

Seller's Agent in 2025
Joshua Herrera
Local Pro Realty, LLC
9 Total Sales
-
Jay Marks

Seller's Agent in 2022
Jay Marks
Jay Marks Real Estate
(817) 477-9050
1 in this area
336 Total Sales
-
Steve Menard
S
Seller Co-Listing Agent in 2022
Steve Menard
Real Broker, LLC
(214) 499-6074
1 in this area
48 Total Sales
-
Brittney Kosev

Buyer's Agent in 2022
Brittney Kosev
BK Real Estate
(806) 281-8511
1 in this area
197 Total Sales
-
Sarah Padgett

Seller's Agent in 2020
Sarah Padgett
CENTURY 21 Judge Fite Co.
(817) 614-6390
348 Total Sales
-
Jeff Hopton-Jones

Seller Co-Listing Agent in 2020
Jeff Hopton-Jones
One West Real Estate Co. LLC
(817) 917-0838
54 Total Sales
Map
Source: North Texas Real Estate Information Systems (NTREIS)
MLS Number: 20081176
APN: R286570
- 389 Busher Dr
- 2553 Jacobson Dr
- 2552 Chambers Dr
- 2584 Jacobson Dr
- 2640 Jacobson Dr
- 2500 Rockbrook Dr Unit 29
- 2500 Rockbrook Dr Unit 10
- 2500 Rockbrook Dr Unit C14
- 2500 Rockbrook Dr Unit 81
- 2500 Rockbrook Dr Unit 2A19
- 2693 Chambers Dr
- 403 Teague Dr
- 379 Teague Dr
- 551 Hampshire Dr
- 572 Hampshire Dr
- 2264 Salado Dr
- 421 Vista Noche Dr
- 556 Waterloo Dr
- 408 Crestview Point Dr
- 2721 Vista Bluff Blvd
