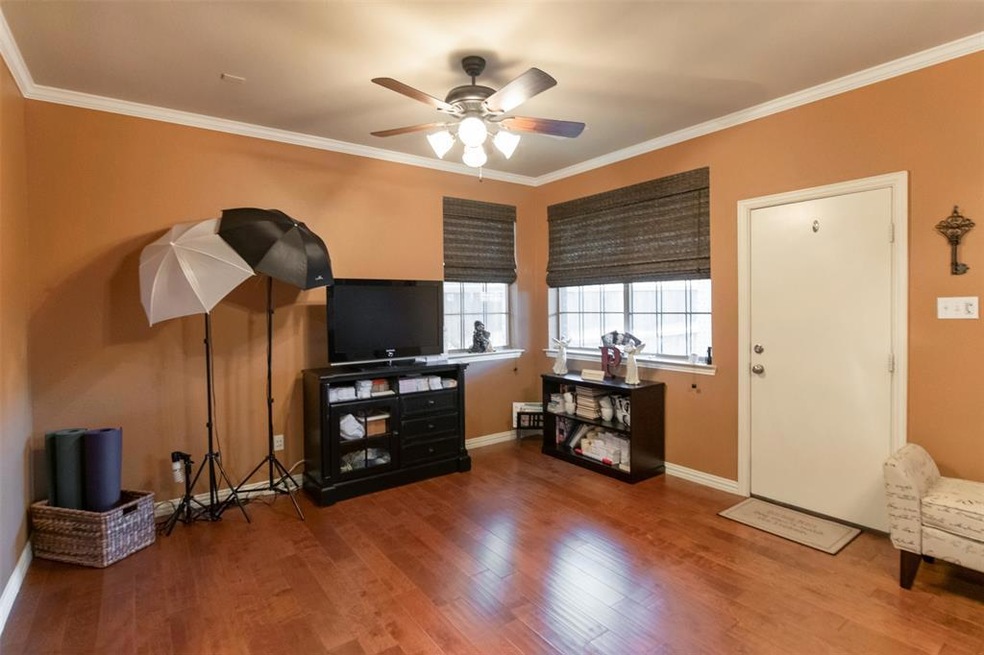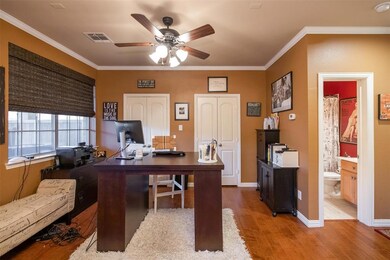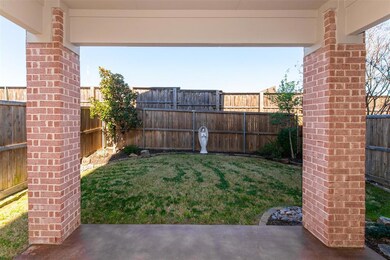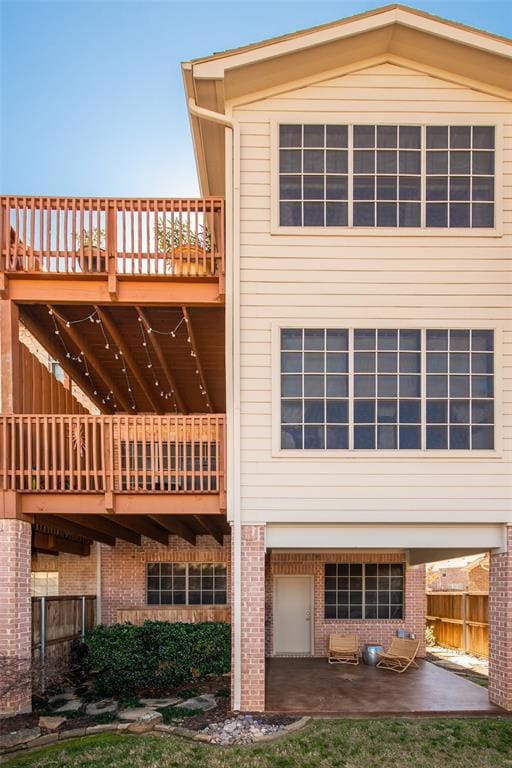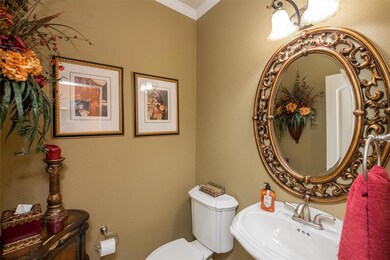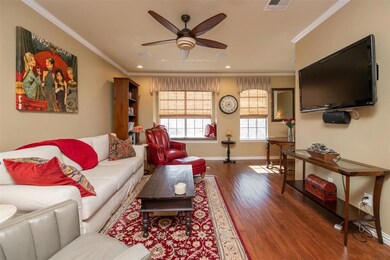
425 Busher Dr Lewisville, TX 75067
Vista Ridge NeighborhoodHighlights
- Outdoor Pool
- Solar Power System
- Traditional Architecture
- Lewisville High School Rated A-
- Clubhouse
- Wood Flooring
About This Home
As of August 2022THIS STUNNING TOWN HOME HAS BEEN UPGRADED THROUGHOUT! LOTS OF WINDOWS FOR NATURAL LIGHTING. THE KITCHEN IS EQUIPPED WITH GRANITE COUNTER TOPS, STAINLESS STEEL APPLIANCES, DOUBLE OVEN, AN ABUNDANCE OF CABINET SPACE, A BREAKFAST BAR & BUILT IN WINE COOLER! A SEE THROUGH FIREPLACE FROM LIVING TO DINING AREAS. SPECTACULAR MASTER WITH AN OVERSIZED SITTING AREA, DUAL SINKS, SEPARATE SHOWER & GARDEN TUB. MASTER CLOSET FEATURES BUILT IN CUSTOM ORGANIZING SYSTEM. THE SECOND & THIRD FLOOR BALCONIES OVERLOOK THE PEACEFUL WELL MAINTAINED BACKYARD. COVERED BACK PORCH GREAT FOR RELAXATION & ENTERTAINING FAMILY & FRIENDS. A FULL LIST OF UPGRADES CAN BE VIEWED IN DOCUMENTS.CLOSE TO DFW AIRPORT & THE PLANO 121 & LEGACY HQ AREA
Last Agent to Sell the Property
CENTURY 21 Judge Fite Co. License #0542951 Listed on: 02/12/2020

Townhouse Details
Home Type
- Townhome
Est. Annual Taxes
- $6,567
Year Built
- Built in 2006
Lot Details
- 3,398 Sq Ft Lot
- Wood Fence
- Landscaped
- Sprinkler System
HOA Fees
- $245 Monthly HOA Fees
Parking
- 2 Car Attached Garage
- Front Facing Garage
- Garage Door Opener
Home Design
- Traditional Architecture
- Brick Exterior Construction
- Slab Foundation
- Composition Roof
Interior Spaces
- 2,524 Sq Ft Home
- 3-Story Property
- Sound System
- Wired For A Flat Screen TV
- Ceiling Fan
- See Through Fireplace
- Gas Log Fireplace
- ENERGY STAR Qualified Windows
- Window Treatments
- Bay Window
- Burglar Security System
Kitchen
- Double Oven
- Gas Oven or Range
- Gas Range
- Microwave
- Plumbed For Ice Maker
- Dishwasher
- Wine Cooler
- Disposal
Flooring
- Wood
- Carpet
Bedrooms and Bathrooms
- 3 Bedrooms
Laundry
- Full Size Washer or Dryer
- Washer and Electric Dryer Hookup
Eco-Friendly Details
- Energy-Efficient Appliances
- Solar Power System
Outdoor Features
- Outdoor Pool
- Balcony
- Covered patio or porch
Schools
- Rockbrook Elementary School
- Marshall Durham Middle School
- Lewisville High School
Utilities
- Central Heating and Cooling System
- Heating System Uses Natural Gas
- Individual Gas Meter
- Gas Water Heater
- High Speed Internet
- Cable TV Available
Listing and Financial Details
- Legal Lot and Block 14 / A
- Assessor Parcel Number R286570
- $6,122 per year unexempt tax
Community Details
Overview
- Association fees include full use of facilities, ground maintenance, maintenance structure, management fees
- Goodwin Harrison HOA, Phone Number (214) 445-2754
- Settlers Village Ph 1 Subdivision
- Mandatory home owners association
Amenities
- Clubhouse
- Community Mailbox
Recreation
- Community Pool
- Park
Security
- Carbon Monoxide Detectors
- Fire and Smoke Detector
- Fire Sprinkler System
Ownership History
Purchase Details
Home Financials for this Owner
Home Financials are based on the most recent Mortgage that was taken out on this home.Purchase Details
Home Financials for this Owner
Home Financials are based on the most recent Mortgage that was taken out on this home.Purchase Details
Home Financials for this Owner
Home Financials are based on the most recent Mortgage that was taken out on this home.Similar Homes in Lewisville, TX
Home Values in the Area
Average Home Value in this Area
Purchase History
| Date | Type | Sale Price | Title Company |
|---|---|---|---|
| Deed | -- | None Listed On Document | |
| Vendors Lien | -- | Old Republic Title | |
| Vendors Lien | -- | Stnt |
Mortgage History
| Date | Status | Loan Amount | Loan Type |
|---|---|---|---|
| Open | $382,400 | New Conventional | |
| Previous Owner | $296,530 | FHA | |
| Previous Owner | $214,000 | New Conventional | |
| Previous Owner | $28,130 | Stand Alone Second | |
| Previous Owner | $225,044 | Purchase Money Mortgage |
Property History
| Date | Event | Price | Change | Sq Ft Price |
|---|---|---|---|---|
| 07/17/2025 07/17/25 | Price Changed | $415,000 | -1.2% | $155 / Sq Ft |
| 06/26/2025 06/26/25 | Price Changed | $420,000 | -0.9% | $157 / Sq Ft |
| 05/30/2025 05/30/25 | Price Changed | $424,000 | -0.1% | $158 / Sq Ft |
| 05/22/2025 05/22/25 | Price Changed | $424,500 | -0.1% | $158 / Sq Ft |
| 05/10/2025 05/10/25 | Price Changed | $424,999 | -1.2% | $158 / Sq Ft |
| 05/09/2025 05/09/25 | For Sale | $429,999 | +1.2% | $160 / Sq Ft |
| 08/26/2022 08/26/22 | Sold | -- | -- | -- |
| 07/02/2022 07/02/22 | Pending | -- | -- | -- |
| 06/09/2022 06/09/22 | For Sale | $425,000 | +42.5% | $168 / Sq Ft |
| 07/10/2020 07/10/20 | Sold | -- | -- | -- |
| 05/30/2020 05/30/20 | Pending | -- | -- | -- |
| 05/01/2020 05/01/20 | Price Changed | $298,350 | 0.0% | $118 / Sq Ft |
| 04/15/2020 04/15/20 | Price Changed | $298,400 | 0.0% | $118 / Sq Ft |
| 03/11/2020 03/11/20 | Price Changed | $298,500 | -0.2% | $118 / Sq Ft |
| 02/12/2020 02/12/20 | For Sale | $299,000 | -- | $118 / Sq Ft |
Tax History Compared to Growth
Tax History
| Year | Tax Paid | Tax Assessment Tax Assessment Total Assessment is a certain percentage of the fair market value that is determined by local assessors to be the total taxable value of land and additions on the property. | Land | Improvement |
|---|---|---|---|---|
| 2024 | $6,567 | $380,000 | $67,375 | $312,625 |
| 2023 | $6,123 | $417,734 | $67,375 | $350,359 |
| 2022 | $6,551 | $345,191 | $67,375 | $277,816 |
| 2021 | $6,074 | $301,334 | $61,250 | $240,084 |
| 2020 | $6,160 | $307,071 | $61,250 | $245,821 |
| 2019 | $6,314 | $305,153 | $61,250 | $243,903 |
| 2018 | $6,284 | $301,935 | $61,250 | $240,685 |
| 2017 | $5,800 | $275,604 | $61,250 | $220,046 |
| 2016 | $5,273 | $250,549 | $43,764 | $218,795 |
| 2015 | $4,303 | $227,772 | $43,764 | $205,371 |
| 2013 | -- | $188,241 | $43,764 | $144,477 |
Agents Affiliated with this Home
-
Joshua Herrera

Seller's Agent in 2025
Joshua Herrera
Local Pro Realty, LLC
9 Total Sales
-
Jay Marks

Seller's Agent in 2022
Jay Marks
Jay Marks Real Estate
(817) 477-9050
1 in this area
336 Total Sales
-
Steve Menard
S
Seller Co-Listing Agent in 2022
Steve Menard
Real Broker, LLC
(214) 499-6074
1 in this area
48 Total Sales
-
Brittney Kosev

Buyer's Agent in 2022
Brittney Kosev
BK Real Estate
(806) 281-8511
1 in this area
197 Total Sales
-
Sarah Padgett

Seller's Agent in 2020
Sarah Padgett
CENTURY 21 Judge Fite Co.
(817) 614-6390
348 Total Sales
-
Jeff Hopton-Jones

Seller Co-Listing Agent in 2020
Jeff Hopton-Jones
One West Real Estate Co. LLC
(817) 917-0838
54 Total Sales
Map
Source: North Texas Real Estate Information Systems (NTREIS)
MLS Number: 14277075
APN: R286570
- 389 Busher Dr
- 2553 Jacobson Dr
- 2552 Chambers Dr
- 2584 Jacobson Dr
- 2640 Jacobson Dr
- 2500 Rockbrook Dr Unit 29
- 2500 Rockbrook Dr Unit 10
- 2500 Rockbrook Dr Unit C14
- 2500 Rockbrook Dr Unit 81
- 2500 Rockbrook Dr Unit 2A19
- 2693 Chambers Dr
- 403 Teague Dr
- 379 Teague Dr
- 551 Hampshire Dr
- 572 Hampshire Dr
- 2264 Salado Dr
- 421 Vista Noche Dr
- 556 Waterloo Dr
- 408 Crestview Point Dr
- 2721 Vista Bluff Blvd
