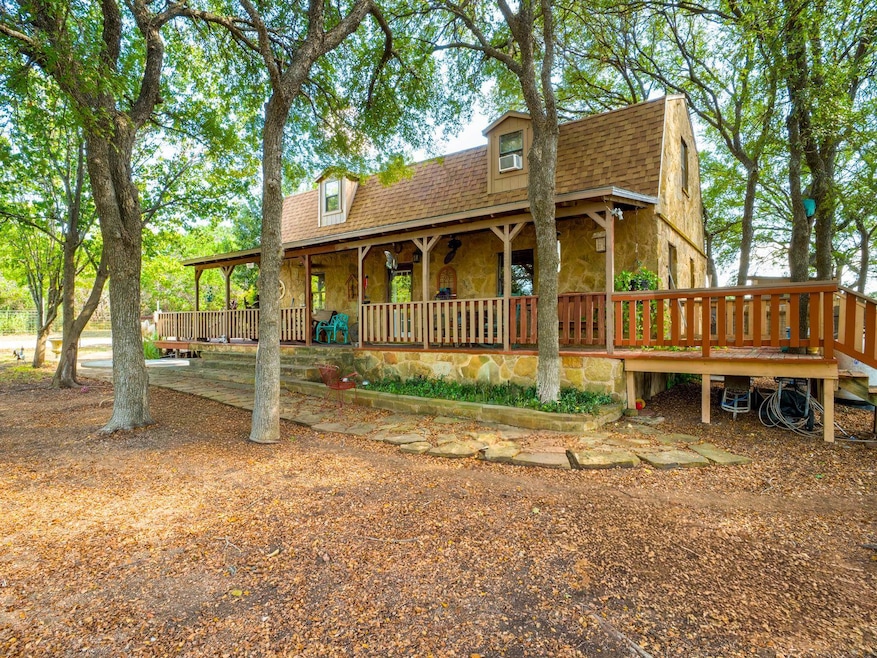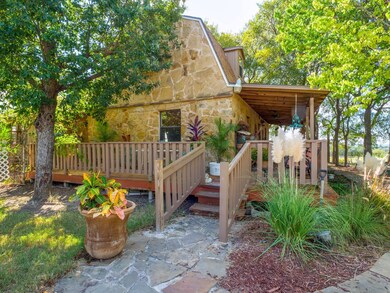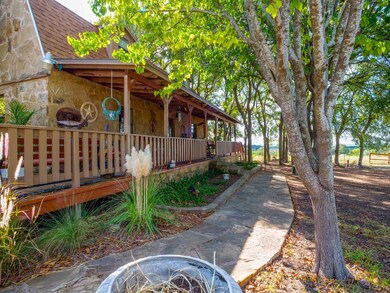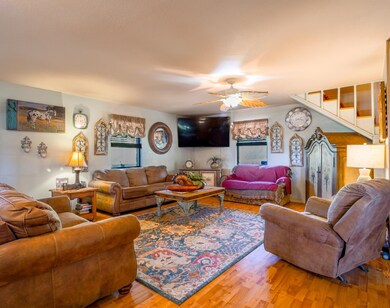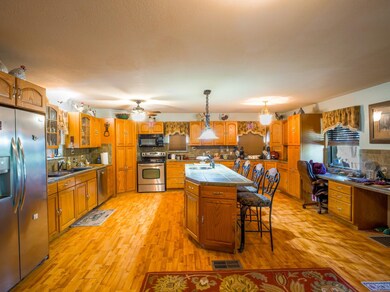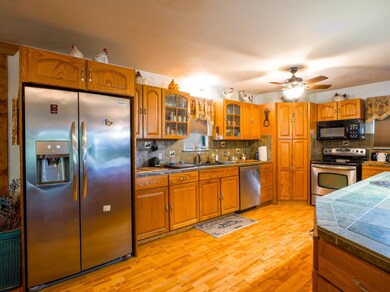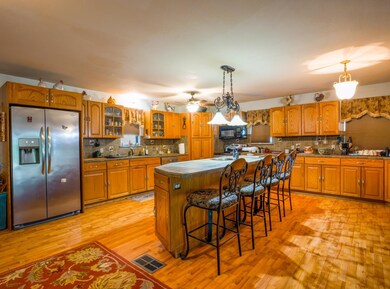425 Cedar Break Ln Burnet, TX 78611
Estimated payment $3,802/month
Highlights
- Horse Stalls
- 15.26 Acre Lot
- Breakfast Bar
- Views of Hill Country
- Covered Patio or Porch
- Ceramic Tile Flooring
About This Home
For Sale: 425 Cedar Break Lane, Burnet, TX 78611 15.27 Acres | 2 Bed / 2 Bath Home + Bonus Dwelling | Pond | Fenced | Horse-Ready Discover the perfect blend of privacy, functionality, and Hill Country charm at 425 Cedar Break Lane — a ready-to-go ranch property nestled on over 15 acres of usable land just outside Burnet. This well-maintained homestead features a comfortable 2-bedroom, 2-bath main home, complete with an open-concept living space, spacious kitchen, and wraparound porch with long-range views. A converted outbuilding offers additional living space, ideal for guest quarters, ranch help, or multi-generational use. Ranch-Ready Features: 15.27 acres of gently rolling pasture, ideal for horses or livestock Fenced and cross-fenced with a seasonal creek and stocked pond Multiple outbuildings, barn/storage, and room for equipment Two wells, septic, electric, and propane in place — no guesswork needed Native hardwoods and private road access for peace and security Bonus: Bonus guest quarters or office space Low-maintenance tile and vinyl flooring Located in Burnet CISD, ag-exempt potential Whether you're looking for a weekend ranch, a small-scale horse or cattle operation, or a peaceful full-time residence with room to roam, 425 Cedar Break Lane delivers the space, setup, and scenery you’ve been looking for.
Home Details
Home Type
- Single Family
Est. Annual Taxes
- $1,325
Year Built
- Built in 2005
Lot Details
- 15.26 Acre Lot
- Property fronts an easement
- Barbed Wire
- Perimeter Fence
- Landscaped
Parking
- 2 Carport Spaces
Home Design
- Composition Roof
- Pier And Beam
Interior Spaces
- 2,254 Sq Ft Home
- 2-Story Property
- Ceiling Fan
- Views of Hill Country
- Attic Fan
- Fire and Smoke Detector
- Washer
Kitchen
- Breakfast Bar
- Electric Range
- Microwave
Flooring
- Ceramic Tile
- Vinyl
Bedrooms and Bathrooms
- 2 Bedrooms
- 2 Full Bathrooms
Utilities
- Central Heating and Cooling System
- Cooling System Mounted To A Wall/Window
- Heating System Uses Propane
- Well
- Electric Water Heater
- Septic Tank
Additional Features
- Covered Patio or Porch
- Horse Stalls
Listing and Financial Details
- Assessor Parcel Number 054286
Map
Home Values in the Area
Average Home Value in this Area
Tax History
| Year | Tax Paid | Tax Assessment Tax Assessment Total Assessment is a certain percentage of the fair market value that is determined by local assessors to be the total taxable value of land and additions on the property. | Land | Improvement |
|---|---|---|---|---|
| 2025 | $1,325 | $324,738 | -- | -- |
| 2024 | $1,325 | $307,147 | -- | -- |
| 2023 | $1,325 | $234,150 | $0 | $0 |
| 2022 | $1,642 | $212,864 | -- | -- |
| 2021 | $3,178 | $203,240 | $16,700 | $186,540 |
| 2020 | $2,959 | $176,561 | $16,700 | $159,861 |
| 2019 | $2,798 | $176,561 | $16,700 | $159,861 |
| 2018 | $2,592 | $165,890 | $16,700 | $149,190 |
| 2017 | $2,409 | $132,172 | $15,000 | $117,172 |
| 2016 | $2,409 | $132,172 | $15,000 | $117,172 |
| 2015 | -- | $132,172 | $15,000 | $117,172 |
| 2014 | -- | $130,125 | $15,000 | $115,125 |
Property History
| Date | Event | Price | List to Sale | Price per Sq Ft |
|---|---|---|---|---|
| 10/15/2025 10/15/25 | For Sale | $699,000 | -- | $310 / Sq Ft |
Source: Highland Lakes Association of REALTORS®
MLS Number: HLM175368
APN: 54286
- 367 County Road 330
- 0 Tbd County Road 330
- TBD Lot 10 County Road 340
- TBD Lot 3 County Road 340
- TBD County Road 340
- 1640 County Road 335
- 2780 County Road 330
- TBD County Road 330
- 1644 County Road 335
- 1646 County Road 335
- 401 County Road 334
- 401 Cr 334
- 2015 E State Highway 29
- LOT 2 County Road 330
- 1090 County Road 334
- 1090 Cr 334
- 2254 E State Highway 29
- 112 Crawford Ct
- 2900 County Road 330
- 401 Buchanan Dr Unit 101
- 208 N Vandeveer St Unit 4
- 236 Cinnamon Loop
- 113 Gregory Cove
- 719 County Road 304
- 3528 N Fm 1174
- 617 Johnson St
- 305 Heritage Groves Rd
- 330 E Cedar St
- 506 Willow St Unit 5
- 107 Castleberry Ct Unit D
- 107 Castleberry Ct Unit B
- 107 Castleberry Ct Unit C
- 116 Grey Fox Ln
- 118 Reed Ranch Rd
- 501 E Oak Ridge Dr
- 2009 King Rd
- 111 Peruna Dr
- 131 Peruna Dr
