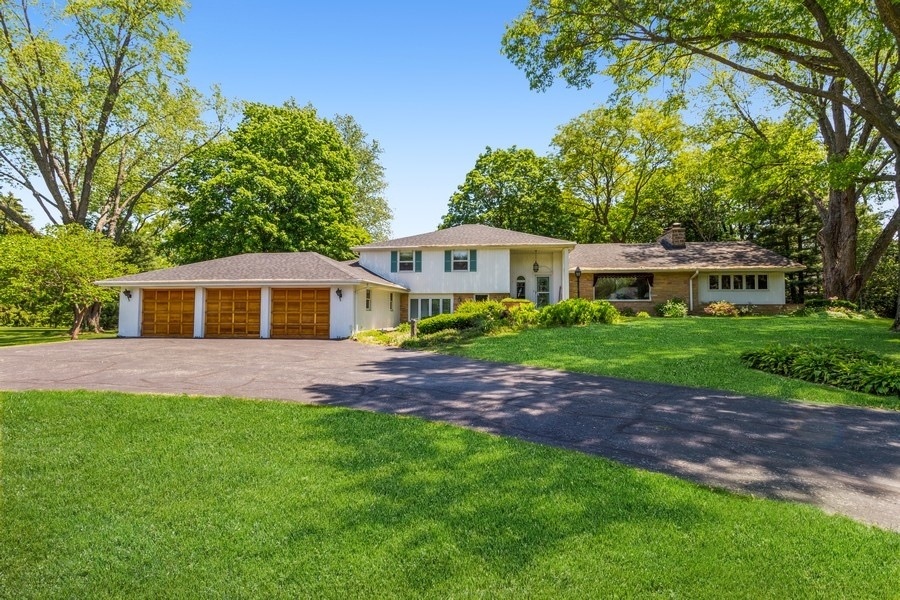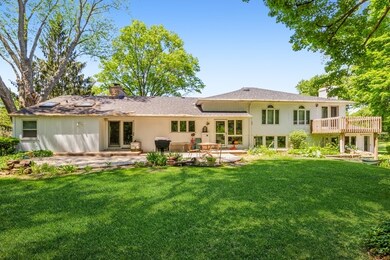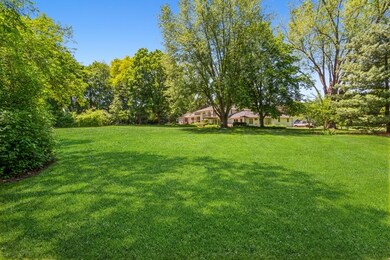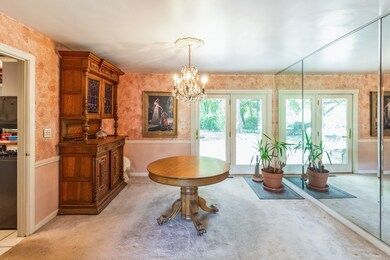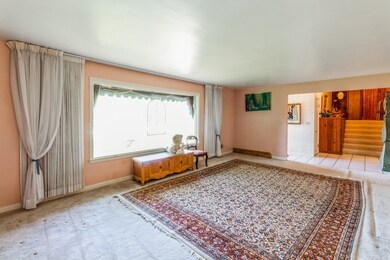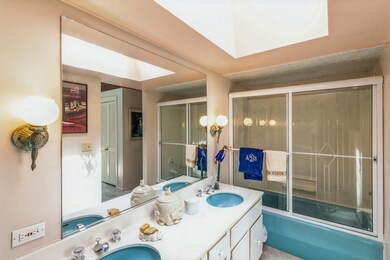
425 Cumnock Rd Inverness, IL 60067
Estimated Value: $684,000 - $803,000
Highlights
- Fireplace in Primary Bedroom
- Formal Dining Room
- Senior Tax Exemptions
- Marion Jordan Elementary School Rated A-
- Attached Garage
About This Home
As of December 2021Bring your measuring tape and decorating ideas to this diamond in the rough! Great split level home with over 2,800 square feet for a buyer with vision to rehab or tear down and build new. This home has space for everyone and everything. Main level features primary suite with a wood burning fireplace, private dressing area with lots of natural light and private patio; dine-in kitchen with access to a gorgeous yard. The lower level features a library with knotty pine paneling, laundry and large family room with access to the 3-car garage plus an additional en-suite with private bath. The second level features another en-suite with private balcony and two additional bedrooms with hardwood floors. Walk-out on ground level to the yard from 7 different access points! Beautiful 1.6 acre lot with so much potential. Sold AS-IS.
Last Listed By
@properties Christie's International Real Estate License #475122068 Listed on: 06/16/2021

Home Details
Home Type
- Single Family
Est. Annual Taxes
- $15,733
Year Built
- 1955
Lot Details
- 1.6
Parking
- Attached Garage
- Driveway
- Parking Included in Price
Home Design
- Split Level with Sub
- Cedar
Interior Spaces
- Fireplace in Primary Bedroom
- Family Room with Fireplace
- Formal Dining Room
- Partially Finished Basement
Listing and Financial Details
- Senior Tax Exemptions
- Homeowner Tax Exemptions
Ownership History
Purchase Details
Home Financials for this Owner
Home Financials are based on the most recent Mortgage that was taken out on this home.Purchase Details
Purchase Details
Similar Homes in Inverness, IL
Home Values in the Area
Average Home Value in this Area
Purchase History
| Date | Buyer | Sale Price | Title Company |
|---|---|---|---|
| Koziarski Janusz | $520,000 | Attorneys Ttl Guaranty Fund | |
| Dengler Esther R | -- | -- | |
| First National Bank Of Morton Grove | -- | -- |
Mortgage History
| Date | Status | Borrower | Loan Amount |
|---|---|---|---|
| Open | Koziarski Janusz | $416,000 | |
| Previous Owner | Dengler Esther R | $825,000 | |
| Previous Owner | Dengler Esther R | $250,000 |
Property History
| Date | Event | Price | Change | Sq Ft Price |
|---|---|---|---|---|
| 12/06/2021 12/06/21 | Sold | $520,000 | 0.0% | $184 / Sq Ft |
| 10/27/2021 10/27/21 | Pending | -- | -- | -- |
| 09/01/2021 09/01/21 | Off Market | $520,000 | -- | -- |
| 06/16/2021 06/16/21 | For Sale | $650,000 | -- | $231 / Sq Ft |
Tax History Compared to Growth
Tax History
| Year | Tax Paid | Tax Assessment Tax Assessment Total Assessment is a certain percentage of the fair market value that is determined by local assessors to be the total taxable value of land and additions on the property. | Land | Improvement |
|---|---|---|---|---|
| 2024 | $15,733 | $58,000 | $15,711 | $42,289 |
| 2023 | $15,733 | $58,000 | $15,711 | $42,289 |
| 2022 | $15,733 | $58,000 | $15,711 | $42,289 |
| 2021 | $11,953 | $57,100 | $10,474 | $46,626 |
| 2020 | $10,916 | $57,100 | $10,474 | $46,626 |
| 2019 | $10,743 | $62,886 | $10,474 | $52,412 |
| 2018 | $11,567 | $58,280 | $8,728 | $49,552 |
| 2017 | $11,117 | $58,280 | $8,728 | $49,552 |
| 2016 | $11,352 | $58,280 | $8,728 | $49,552 |
| 2015 | $12,981 | $51,231 | $12,219 | $39,012 |
| 2014 | $12,510 | $51,231 | $12,219 | $39,012 |
| 2013 | $12,441 | $51,231 | $12,219 | $39,012 |
Agents Affiliated with this Home
-
Michael Cell

Seller's Agent in 2021
Michael Cell
@ Properties
(847) 322-4402
3 in this area
111 Total Sales
-
Mark Bystrowicz

Buyer's Agent in 2021
Mark Bystrowicz
RE/MAX
(773) 418-0955
1 in this area
74 Total Sales
Map
Source: Midwest Real Estate Data (MRED)
MLS Number: 10946354
APN: 02-17-203-014-0000
- 470 Inverway
- 652 Milton Rd
- 70 Ela Rd
- 110 Inverway
- 301 Poteet Ave
- 358 Windsor Ln
- 331 Roberts Rd
- 1930 Camphill Cir
- 1542 Durham Dr
- 317 Roberts Rd
- 11 Roberts Rd
- 301 Canterbury Ln Unit 1
- 1000 Ponderosa Ln
- 122 Kilchurn Ln Unit 87
- 1653 W Ethans Glen Dr
- 73 Haman Rd
- 2201 Palatine Rd
- 1608 W Ethans Glen Dr
- 1730 W Ethans Glen Dr
- 1048 N Palos Ave
- 425 Cumnock Rd
- 413 Cumnock Rd
- 437 Cumnock Rd
- 400 Ayrshire Ln
- 418 Cumnock Rd
- 416 Ayrshire Ln
- 385 Cumnock Rd
- 412 Cumnock Rd
- 454 Cumnock Rd
- 357 Cumnock Rd
- 404 Cumnock Rd
- 449 Cumnock Rd
- 450 Ayrshire Ln
- 480 Cumnock Rd
- 278 Jules Rd
- 490 Ayrshire Ln
- 461 Cumnock Rd
- 411 Ayrshire Ln
- 1917 Thornhill Rd
- 379 Ayrshire Ln
