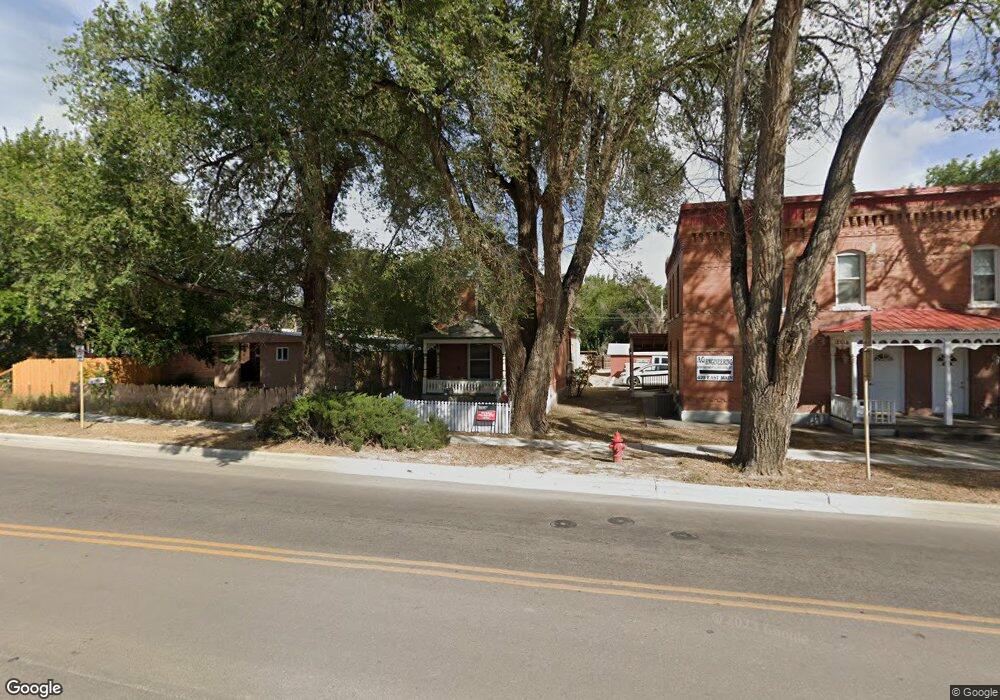425 E Main St Florence, CO 81226
Estimated Value: $218,249 - $252,000
2
Beds
2
Baths
1,192
Sq Ft
$192/Sq Ft
Est. Value
About This Home
This home is located at 425 E Main St, Florence, CO 81226 and is currently estimated at $228,562, approximately $191 per square foot. 425 E Main St is a home located in Fremont County with nearby schools including Fremont Elementary School, Florence High School, and Florence Christian School.
Ownership History
Date
Name
Owned For
Owner Type
Purchase Details
Closed on
Jan 29, 2024
Sold by
Rawls Kelly
Bought by
Swift-Wooldridge Nicholas Ryan
Current Estimated Value
Home Financials for this Owner
Home Financials are based on the most recent Mortgage that was taken out on this home.
Original Mortgage
$7,882
Outstanding Balance
$3,309
Interest Rate
6.6%
Mortgage Type
FHA
Estimated Equity
$225,253
Purchase Details
Closed on
Aug 10, 2021
Sold by
Rawls Kelly and Frommer Kirk
Bought by
Rawls Kelly
Home Financials for this Owner
Home Financials are based on the most recent Mortgage that was taken out on this home.
Original Mortgage
$184,300
Interest Rate
2.9%
Mortgage Type
New Conventional
Purchase Details
Closed on
Sep 29, 2020
Sold by
Davis Andrea Lenore
Bought by
Rawls Kelly and Frommer Kirk
Home Financials for this Owner
Home Financials are based on the most recent Mortgage that was taken out on this home.
Original Mortgage
$135,353
Interest Rate
2.9%
Mortgage Type
New Conventional
Purchase Details
Closed on
Nov 27, 2017
Sold by
Favler Suzanne and Favler James E
Bought by
Davis Andrea Lenore
Home Financials for this Owner
Home Financials are based on the most recent Mortgage that was taken out on this home.
Original Mortgage
$100,800
Interest Rate
3.91%
Mortgage Type
New Conventional
Purchase Details
Closed on
Feb 22, 2010
Sold by
Favier Suzanne
Bought by
Favier Suzanne and Favier James E
Home Financials for this Owner
Home Financials are based on the most recent Mortgage that was taken out on this home.
Original Mortgage
$62,250
Interest Rate
5.11%
Mortgage Type
New Conventional
Purchase Details
Closed on
Mar 28, 2006
Sold by
Favier Suzanne and Goettel Suzanne
Bought by
Favier Suzanne
Purchase Details
Closed on
Jul 3, 2001
Sold by
Goettel
Bought by
Goettel
Purchase Details
Closed on
Dec 15, 1997
Sold by
Parsons
Bought by
Goettel
Purchase Details
Closed on
Mar 31, 1997
Sold by
Carthael
Bought by
Parsons
Create a Home Valuation Report for This Property
The Home Valuation Report is an in-depth analysis detailing your home's value as well as a comparison with similar homes in the area
Home Values in the Area
Average Home Value in this Area
Purchase History
| Date | Buyer | Sale Price | Title Company |
|---|---|---|---|
| Swift-Wooldridge Nicholas Ryan | $200,700 | Principal Title | |
| Rawls Kelly | -- | Fidelity National Title | |
| Rawls Kelly | $184,000 | Fidelity National Title | |
| Davis Andrea Lenore | $126,500 | Fidelity National Title | |
| Favier Suzanne | -- | Springs Title Llc | |
| Favier Suzanne | -- | None Available | |
| Goettel | -- | -- | |
| Goettel | $64,000 | -- | |
| Parsons | $37,500 | -- |
Source: Public Records
Mortgage History
| Date | Status | Borrower | Loan Amount |
|---|---|---|---|
| Open | Swift-Wooldridge Nicholas Ryan | $7,882 | |
| Open | Swift-Wooldridge Nicholas Ryan | $197,064 | |
| Previous Owner | Rawls Kelly | $184,300 | |
| Previous Owner | Rawls Kelly | $135,353 | |
| Previous Owner | Davis Andrea Lenore | $100,800 | |
| Previous Owner | Favier Suzanne | $62,250 |
Source: Public Records
Tax History
| Year | Tax Paid | Tax Assessment Tax Assessment Total Assessment is a certain percentage of the fair market value that is determined by local assessors to be the total taxable value of land and additions on the property. | Land | Improvement |
|---|---|---|---|---|
| 2024 | $1,037 | $13,381 | $0 | $0 |
| 2023 | $773 | $9,697 | $0 | $0 |
| 2022 | $786 | $9,944 | $0 | $0 |
| 2021 | $798 | $10,231 | $0 | $0 |
| 2020 | $569 | $8,431 | $0 | $0 |
| 2019 | $574 | $8,431 | $0 | $0 |
| 2018 | $499 | $7,400 | $0 | $0 |
| 2017 | $378 | $5,496 | $0 | $0 |
| 2016 | $359 | $5,260 | $0 | $0 |
| 2015 | $355 | $5,260 | $0 | $0 |
| 2012 | $390 | $5,258 | $1,184 | $4,074 |
Source: Public Records
Map
Nearby Homes
- 421 E Main St
- 431 E Main St
- 431 E Main St Unit 431
- 417 E Main St
- TBD Vietnam Veterans Memorial Hwy
- 422 E 2nd St
- 420 E 2nd St
- 501 E Main St
- 501-507 E Main St
- 426 E 2nd St
- 430 E Main St
- 414 E 2nd St
- 114 N Robinson Ave
- 401 E Main St
- 410 E 2nd St
- 500 E 2nd St
- 506 E 2nd St
- 513 E Main St
- 209 S Robinson Ave
- 209 S Robinson Ave Unit misc
Your Personal Tour Guide
Ask me questions while you tour the home.
