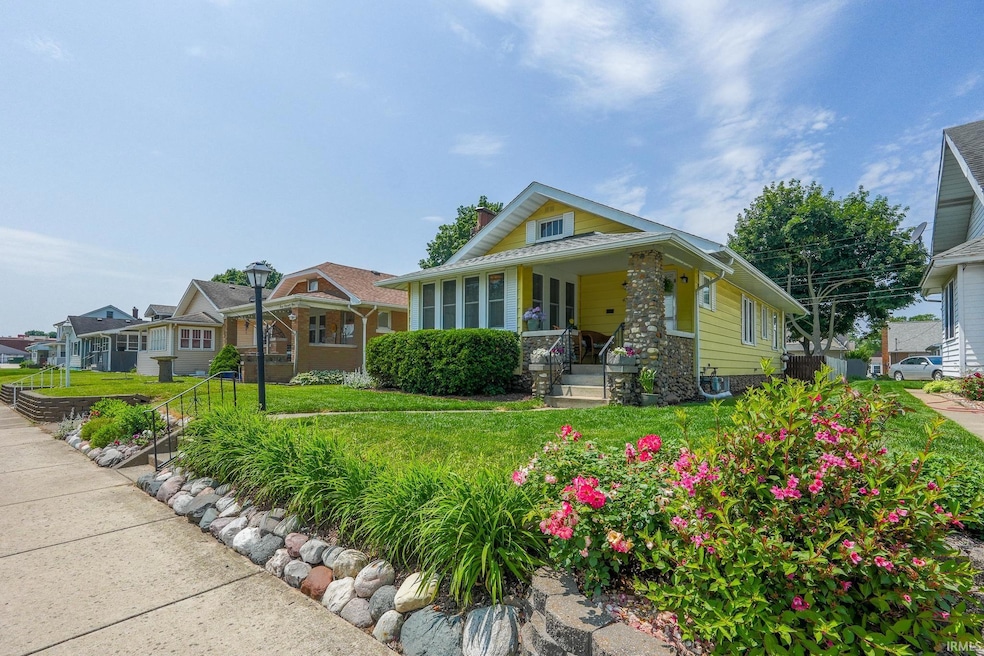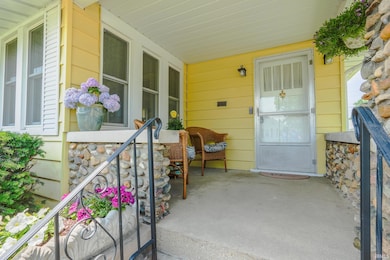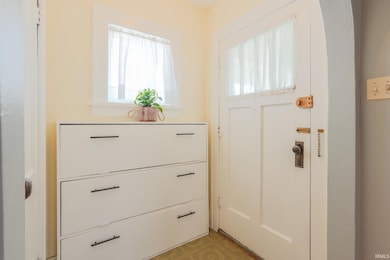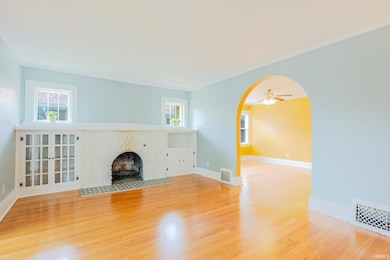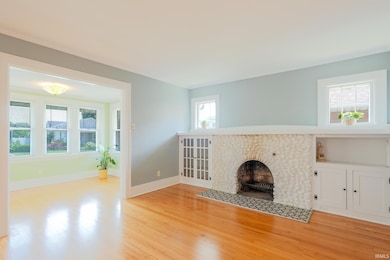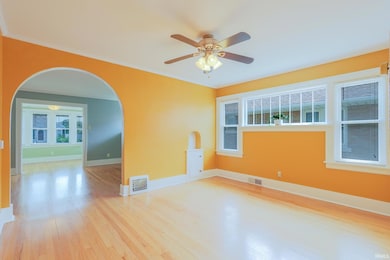
425 Gernhart Ave Mishawaka, IN 46544
Highlights
- Covered Patio or Porch
- Built-in Bookshelves
- 1-Story Property
- 2 Car Detached Garage
- Entrance Foyer
- 5-minute walk to Shiojiri Niwa
About This Home
As of August 2025HIGHEST AND BEST OFFER BY MONDAY 6/16 AT NOON. Welcome to this delightful bungalow, ideally located just blocks from Mishawaka’s parks, riverwalk, and Eberhart Golf Course. Offering more than your typical two-bedroom home, this property includes a bright sunroom, a spacious finished basement with a den/bonus room and closet that could serve as a third bedroom, and a two-car garage. Inside, you'll find a blend of original charm and thoughtful updates. Hardwood floors have been beautifully refinished, the bathrooms have been tastefully remodeled, and the kitchen offers an inviting space for cooking and gathering. The home also features a well-maintained roof (installed in 2016), a newer garage door, a fenced backyard, and more, reflecting the consistent care this property has received. This home provides the perfect blend of character and comfort.
Last Agent to Sell the Property
eXp Realty, LLC Brokerage Phone: 260-437-8547 Listed on: 06/12/2025

Home Details
Home Type
- Single Family
Est. Annual Taxes
- $1,981
Year Built
- Built in 1928
Lot Details
- 4,704 Sq Ft Lot
- Lot Dimensions are 42x112
- Level Lot
Parking
- 2 Car Detached Garage
- Garage Door Opener
Interior Spaces
- 1-Story Property
- Built-in Bookshelves
- Ceiling Fan
- Entrance Foyer
- Living Room with Fireplace
- Pull Down Stairs to Attic
- Disposal
Bedrooms and Bathrooms
- 2 Bedrooms
Laundry
- Laundry Chute
- Electric Dryer Hookup
Basement
- Basement Fills Entire Space Under The House
- 1 Bathroom in Basement
Outdoor Features
- Covered Patio or Porch
Schools
- Beiger Elementary School
- John Young Middle School
- Mishawaka High School
Utilities
- Forced Air Heating and Cooling System
- Heating System Uses Gas
Listing and Financial Details
- Assessor Parcel Number 71-09-15-228-014.000-023
Ownership History
Purchase Details
Home Financials for this Owner
Home Financials are based on the most recent Mortgage that was taken out on this home.Purchase Details
Home Financials for this Owner
Home Financials are based on the most recent Mortgage that was taken out on this home.Purchase Details
Home Financials for this Owner
Home Financials are based on the most recent Mortgage that was taken out on this home.Purchase Details
Purchase Details
Home Financials for this Owner
Home Financials are based on the most recent Mortgage that was taken out on this home.Purchase Details
Home Financials for this Owner
Home Financials are based on the most recent Mortgage that was taken out on this home.Purchase Details
Home Financials for this Owner
Home Financials are based on the most recent Mortgage that was taken out on this home.Purchase Details
Similar Homes in the area
Home Values in the Area
Average Home Value in this Area
Purchase History
| Date | Type | Sale Price | Title Company |
|---|---|---|---|
| Warranty Deed | -- | Meridian Title | |
| Warranty Deed | $272,000 | None Available | |
| Deed | -- | Metropolitan Title | |
| Warranty Deed | -- | Metropolitan Title | |
| Warranty Deed | -- | Metropolitan Title | |
| Interfamily Deed Transfer | -- | Metropolitan Title | |
| Quit Claim Deed | -- | Metropolitan Title | |
| Quit Claim Deed | -- | None Available |
Mortgage History
| Date | Status | Loan Amount | Loan Type |
|---|---|---|---|
| Open | $198,850 | New Conventional | |
| Previous Owner | $77,600 | New Conventional | |
| Previous Owner | $67,750 | FHA |
Property History
| Date | Event | Price | Change | Sq Ft Price |
|---|---|---|---|---|
| 08/08/2025 08/08/25 | Sold | $205,000 | +7.9% | $121 / Sq Ft |
| 06/16/2025 06/16/25 | Pending | -- | -- | -- |
| 06/12/2025 06/12/25 | For Sale | $190,000 | +39.7% | $112 / Sq Ft |
| 03/22/2021 03/22/21 | Sold | $136,000 | +8.9% | $80 / Sq Ft |
| 02/25/2021 02/25/21 | Pending | -- | -- | -- |
| 02/23/2021 02/23/21 | For Sale | $124,900 | +28.8% | $74 / Sq Ft |
| 05/12/2017 05/12/17 | Sold | $97,000 | +4.9% | $57 / Sq Ft |
| 04/13/2017 04/13/17 | Pending | -- | -- | -- |
| 04/10/2017 04/10/17 | For Sale | $92,500 | +34.1% | $55 / Sq Ft |
| 11/21/2013 11/21/13 | Sold | $69,000 | -7.9% | $36 / Sq Ft |
| 10/16/2013 10/16/13 | Pending | -- | -- | -- |
| 07/17/2013 07/17/13 | For Sale | $74,900 | -- | $39 / Sq Ft |
Tax History Compared to Growth
Tax History
| Year | Tax Paid | Tax Assessment Tax Assessment Total Assessment is a certain percentage of the fair market value that is determined by local assessors to be the total taxable value of land and additions on the property. | Land | Improvement |
|---|---|---|---|---|
| 2024 | $1,981 | $138,400 | $20,900 | $117,500 |
| 2023 | $1,980 | $84,400 | $6,800 | $77,600 |
| 2022 | $1,980 | $84,400 | $6,800 | $77,600 |
| 2021 | $1,205 | $107,100 | $10,400 | $96,700 |
| 2020 | $1,130 | $100,800 | $9,700 | $91,100 |
| 2019 | $1,083 | $96,800 | $9,300 | $87,500 |
| 2018 | $776 | $80,100 | $7,600 | $72,500 |
| 2017 | $802 | $74,400 | $7,600 | $66,800 |
| 2016 | $764 | $74,400 | $7,600 | $66,800 |
| 2014 | $783 | $78,200 | $7,600 | $70,600 |
Agents Affiliated with this Home
-
Tyler Cunningham

Seller's Agent in 2025
Tyler Cunningham
eXp Realty, LLC
(260) 437-8547
25 Total Sales
-
Karie Miller

Buyer's Agent in 2025
Karie Miller
McKinnies Realty, LLC
(574) 532-4218
88 Total Sales
-
Jennifer Lillie

Seller's Agent in 2021
Jennifer Lillie
Cressy & Everett - South Bend
(574) 286-9667
203 Total Sales
-
Lance Roush

Buyer's Agent in 2021
Lance Roush
RE/MAX
(574) 968-4244
148 Total Sales
-
Laurie LaDow

Seller's Agent in 2017
Laurie LaDow
Cressy & Everett - South Bend
(574) 651-1673
336 Total Sales
-
Patrick McCullough
P
Buyer's Agent in 2017
Patrick McCullough
Coldwell Banker Real Estate Group
(571) 265-4146
44 Total Sales
Map
Source: Indiana Regional MLS
MLS Number: 202522426
APN: 71-09-15-228-014.000-023
- 422 N Wenger Ave
- 120 Gernhart Ave
- 116 S Byrkit St
- 1132 E 3rd St
- 1521 Lincolnway E
- 1434 E 4th St
- Lot 32 A Forest River Run
- 447 Edgewater Dr
- 118 S Merrifield Ave
- 1726 Homewood Ave
- 1301 E 6th St
- 1744 Homewood Ave
- 1157 E Borley Ave
- 726 E 3rd St
- 1608 Lynn St
- 629 E 3rd St
- 1717 Lynn St
- 13511 E 6th St
- 723 E 5th St
- 2028 Linden Ave
