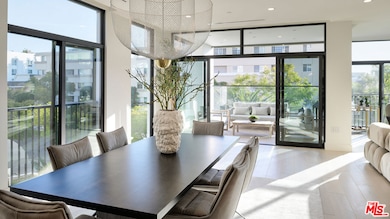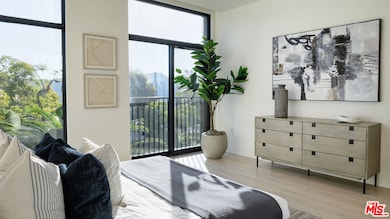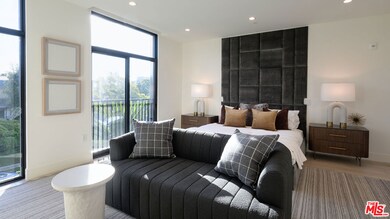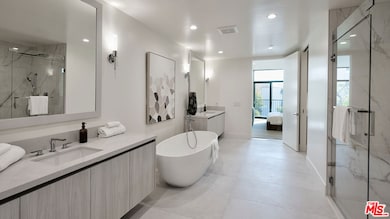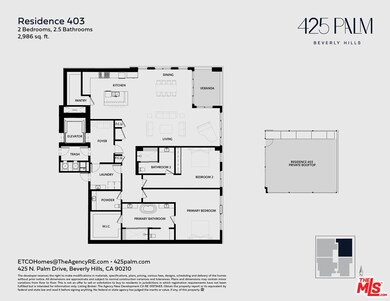425 Palm 425 N Palm Dr Unit 403 Floor 4 Beverly Hills, CA 90210
Estimated payment $26,946/month
Highlights
- Concierge
- Fitness Center
- New Construction
- Hawthorne Elementary School Rated A
- 24-Hour Security
- Spa
About This Home
Welcome to 425 Palm in Beverly Hills. Residence 403 offers direct elevator access opening into your private foyer. This expansive 2-bedroom, 2.5-bath home features 2,986 interior SF, a 122 SF private veranda, and a 752 SF private rooftop patio. The open-concept layout flows seamlessly from the gourmet kitchen to the dining and living areas. Impeccable interior finishes include Wolf and Sub-Zero appliances, a Miele built-in coffee system, Caesarstone countertops in the kitchen and bathrooms, Italian Gessi fixtures, and custom imported Linea Quattro European cabinetry. Additional features include a private veranda, dedicated laundry room, and 3 side-by-side subterranean parking spaces. 425 Palm offers an on-site fitness center with top-of-the-line equipment, outdoor gourmet kitchen, wood decking with sunken spa, dedicated lobby with 24-hour on-site staff, controlled access, and subterranean side-by-side parking.
Property Details
Home Type
- Condominium
Est. Annual Taxes
- $13,144
Year Built
- Built in 2023 | New Construction
Lot Details
- End Unit
- East Facing Home
HOA Fees
- $2,688 Monthly HOA Fees
Home Design
- Contemporary Architecture
- Entry on the 4th floor
- Turnkey
- Fire Rated Drywall
Interior Spaces
- 2,986 Sq Ft Home
- High Ceiling
- Double Pane Windows
- Formal Entry
- Living Room
- Dining Area
- Engineered Wood Flooring
- City Views
Kitchen
- Oven or Range
- Microwave
- Freezer
- Ice Maker
- Water Line To Refrigerator
- Dishwasher
- Disposal
Bedrooms and Bathrooms
- 2 Bedrooms
- Walk-In Closet
- Powder Room
- Double Vanity
- Bathtub with Shower
Laundry
- Laundry Room
- Dryer
- Washer
Home Security
- Alarm System
- Security Lights
Parking
- 3 Parking Spaces
- Electric Vehicle Home Charger
- Side by Side Parking
- Automatic Gate
Outdoor Features
- Spa
- Living Room Balcony
- Rooftop Deck
- Covered Patio or Porch
Utilities
- Central Heating and Cooling System
Listing and Financial Details
- Assessor Parcel Number 4342-033-068
Community Details
Overview
- Association fees include concierge, building and grounds
- 20 Units
- Low-Rise Condominium
- Maintained Community
- 5-Story Property
Amenities
- Concierge
- Community Barbecue Grill
Recreation
- Fitness Center
- Community Spa
Pet Policy
- Pets Allowed
Security
- 24-Hour Security
- Card or Code Access
- Carbon Monoxide Detectors
- Fire and Smoke Detector
- Fire Sprinkler System
Map
About 425 Palm
Home Values in the Area
Average Home Value in this Area
Tax History
| Year | Tax Paid | Tax Assessment Tax Assessment Total Assessment is a certain percentage of the fair market value that is determined by local assessors to be the total taxable value of land and additions on the property. | Land | Improvement |
|---|---|---|---|---|
| 2025 | $13,144 | $1,115,517 | $1,115,517 | -- |
| 2024 | $13,144 | $1,093,645 | $1,093,645 | -- |
| 2023 | $12,889 | $1,072,201 | $1,072,201 | -- |
Property History
| Date | Event | Price | List to Sale | Price per Sq Ft |
|---|---|---|---|---|
| 08/15/2025 08/15/25 | Price Changed | $4,399,000 | -0.2% | $1,473 / Sq Ft |
| 05/16/2025 05/16/25 | For Sale | $4,410,000 | -- | $1,477 / Sq Ft |
Source: The MLS
MLS Number: 25540019
APN: 4342-033-068
- 425 N Palm Dr Unit 201
- 425 N Palm Dr Unit 401
- 425 N Palm Dr Unit 202
- 460 N Palm Dr Unit 501
- 455 N Palm Dr Unit PH
- 425 N Maple Dr Unit 602
- 450 N Palm Dr Unit 507
- 419 N Oakhurst Dr Unit 102
- 432 N Oakhurst Dr Unit 104
- 432 N Oakhurst Dr Unit 503
- 411 N Oakhurst Dr Unit 102
- 455 N Oakhurst Dr Unit 3
- 455 N Oakhurst Dr Unit A2
- 406 N Oakhurst Dr Unit 204
- 450 N Oakhurst Dr Unit 101
- 447 N Doheny Dr Unit 102
- 458 N Oakhurst Dr Unit 102
- 457 N Doheny Dr Unit 304
- 137 N Doheny Dr
- 515 N Hillcrest Rd
- 430 N Maple Dr
- 430 N Maple Dr
- 430 N Maple Dr
- 460 N Palm Dr Unit 403
- 455 N Palm Dr Unit PH
- 429 N Oakhurst Dr Unit 203
- 435 N Oakhurst Dr Unit 303
- 435 N Oakhurst Dr Unit 701
- 414 N Palm Dr Unit 6
- 414 N Palm Dr Unit 4
- 412 N Palm Dr Unit 402
- 412 N Palm Dr Unit 303
- 415 N Oakhurst Dr Unit FL1-ID280
- 447 N Oakhurst Dr Unit H
- 404 N Maple Dr
- 454 N Oakhurst Dr
- 350 N Palm Dr Unit 401
- 350 N Palm Dr Unit 406
- 350 N Palm Dr Unit 205
- 350 N Palm Dr Unit 106


