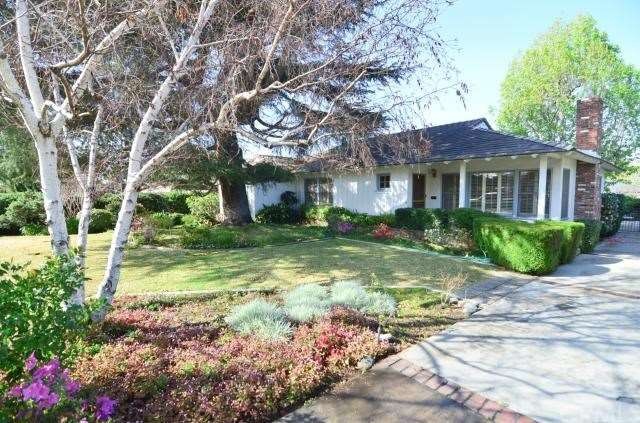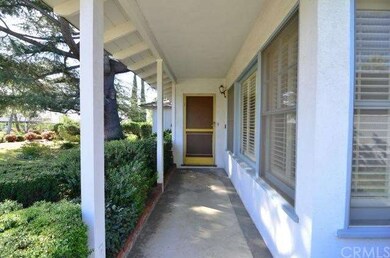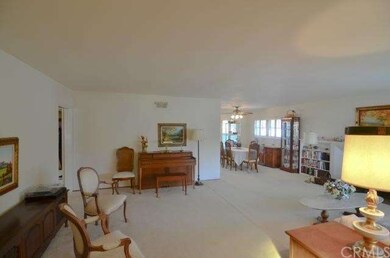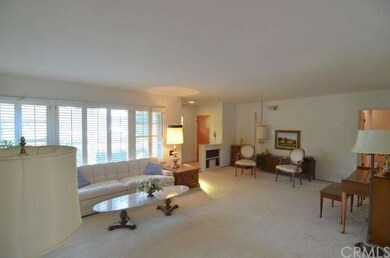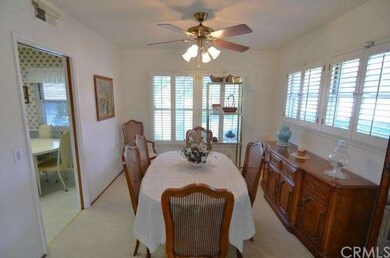
425 N Treanor Ave Glendora, CA 91741
North Glendora NeighborhoodEstimated Value: $933,985 - $1,090,000
Highlights
- All Bedrooms Downstairs
- Mountain View
- Wood Flooring
- Sellers Elementary School Rated A
- Traditional Architecture
- L-Shaped Dining Room
About This Home
As of May 2012This home has been in the same family for over 47 years, located in North Glendora on a quiet street. The features of this home include a very open floor plan, upon stepping into this home you'll enjoy the generous sized living room complete with a wood burning fireplace with mantle and built in bookcases next to it, the windows in the living and dinning room have plantation shutters. All three bedrooms are very good sized, and the kitchen looks into the backyard. The garage is detached with a peaceful patio attached. This home also has mature trees and plants with areas to relax.
Last Agent to Sell the Property
RE/MAX MASTERS REALTY License #00886538 Listed on: 03/19/2012

Last Buyer's Agent
Chris Brown
KW Vision License #01759811
Home Details
Home Type
- Single Family
Est. Annual Taxes
- $6,634
Year Built
- Built in 1955
Lot Details
- 9,466 Sq Ft Lot
- East Facing Home
- Wood Fence
- Block Wall Fence
- Level Lot
- Front and Back Yard Sprinklers
- Private Yard
- Lawn
Parking
- 2 Car Garage
- Parking Available
- Garage Door Opener
- Driveway
Home Design
- Traditional Architecture
- Raised Foundation
- Flat Tile Roof
- Stucco
Interior Spaces
- 1,706 Sq Ft Home
- Ceiling Fan
- Wood Burning Fireplace
- Fireplace Features Masonry
- Gas Fireplace
- Shutters
- Blinds
- Window Screens
- Entryway
- Living Room with Fireplace
- L-Shaped Dining Room
- Mountain Views
Kitchen
- Eat-In Kitchen
- Gas Oven or Range
- Range
- Microwave
- Tile Countertops
- Disposal
Flooring
- Wood
- Carpet
Bedrooms and Bathrooms
- 3 Bedrooms
- All Bedrooms Down
Laundry
- Laundry Room
- Laundry in Kitchen
Home Security
- Carbon Monoxide Detectors
- Fire and Smoke Detector
Outdoor Features
- Covered patio or porch
- Exterior Lighting
Location
- Suburban Location
Utilities
- Central Heating and Cooling System
- Overhead Utilities
- Gas Water Heater
- Sewer Paid
Community Details
- No Home Owners Association
Listing and Financial Details
- Tax Lot 25
- Tax Tract Number 19312
- Assessor Parcel Number 8656021014
Ownership History
Purchase Details
Home Financials for this Owner
Home Financials are based on the most recent Mortgage that was taken out on this home.Similar Homes in Glendora, CA
Home Values in the Area
Average Home Value in this Area
Purchase History
| Date | Buyer | Sale Price | Title Company |
|---|---|---|---|
| Sanchez Oscar | $440,000 | Orange Coast Title Company O |
Mortgage History
| Date | Status | Borrower | Loan Amount |
|---|---|---|---|
| Open | Sanchez Maria Del Carmen | $379,500 | |
| Closed | Sanchez Oscar | $417,000 | |
| Closed | Sanchez Oscar | $428,846 |
Property History
| Date | Event | Price | Change | Sq Ft Price |
|---|---|---|---|---|
| 05/11/2012 05/11/12 | Sold | $440,000 | 0.0% | $258 / Sq Ft |
| 03/19/2012 03/19/12 | For Sale | $440,000 | -- | $258 / Sq Ft |
Tax History Compared to Growth
Tax History
| Year | Tax Paid | Tax Assessment Tax Assessment Total Assessment is a certain percentage of the fair market value that is determined by local assessors to be the total taxable value of land and additions on the property. | Land | Improvement |
|---|---|---|---|---|
| 2024 | $6,634 | $541,815 | $346,886 | $194,929 |
| 2023 | $6,484 | $531,192 | $340,085 | $191,107 |
| 2022 | $6,360 | $520,777 | $333,417 | $187,360 |
| 2021 | $6,248 | $510,567 | $326,880 | $183,687 |
| 2019 | $5,902 | $495,426 | $317,186 | $178,240 |
| 2018 | $5,715 | $485,713 | $310,967 | $174,746 |
| 2016 | $5,478 | $466,854 | $298,893 | $167,961 |
| 2015 | $5,355 | $459,843 | $294,404 | $165,439 |
| 2014 | $5,340 | $450,837 | $288,638 | $162,199 |
Agents Affiliated with this Home
-
Mark Peterson

Seller's Agent in 2012
Mark Peterson
RE/MAX
(909) 445-8100
3 in this area
85 Total Sales
-
C
Buyer's Agent in 2012
Chris Brown
KW Vision
Map
Source: California Regional Multiple Listing Service (CRMLS)
MLS Number: C12036738
APN: 8656-021-014
- 1360 E Cypress Ave
- 610 Thornhurst Ave
- 206 Underhill Dr
- 1038 E Meda Ave
- 514 N Valley Center Ave
- 1435 E Dalton Ave
- 1314 Pebble Springs Ln
- 655 Fountain Springs Ln
- 449 Fern Dell Place
- 1340 Pebble Springs Ln
- 1430 E Foothill Blvd
- 1432 E Foothill Blvd
- 358 N Glenwood Ave
- 943 E Foothill Blvd
- 137 Oak Forest Cir
- 926 E Dalton Ave
- 1257 Indian Springs Dr
- 1346 Indian Springs Dr
- 758 E Meda Ave
- 1005 E Woodland Ln
- 425 N Treanor Ave
- 417 N Treanor Ave
- 431 N Treanor Ave
- 424 N Burnaby Ave
- 411 N Treanor Ave
- 416 N Burnaby Ave
- 430 N Burnaby Ave
- 1220 E Comstock Ave
- 1226 E Comstock Ave
- 424 N Treanor Ave
- 410 N Burnaby Ave
- 416 N Treanor Ave
- 1212 E Comstock Ave
- 1219 Baxter Dr
- 436 N Treanor Ave
- 410 N Treanor Ave
- 440 N Burnaby Ave
- 402 N Burnaby Ave
- 442 N Treanor Ave
- 1237 Baxter Dr
