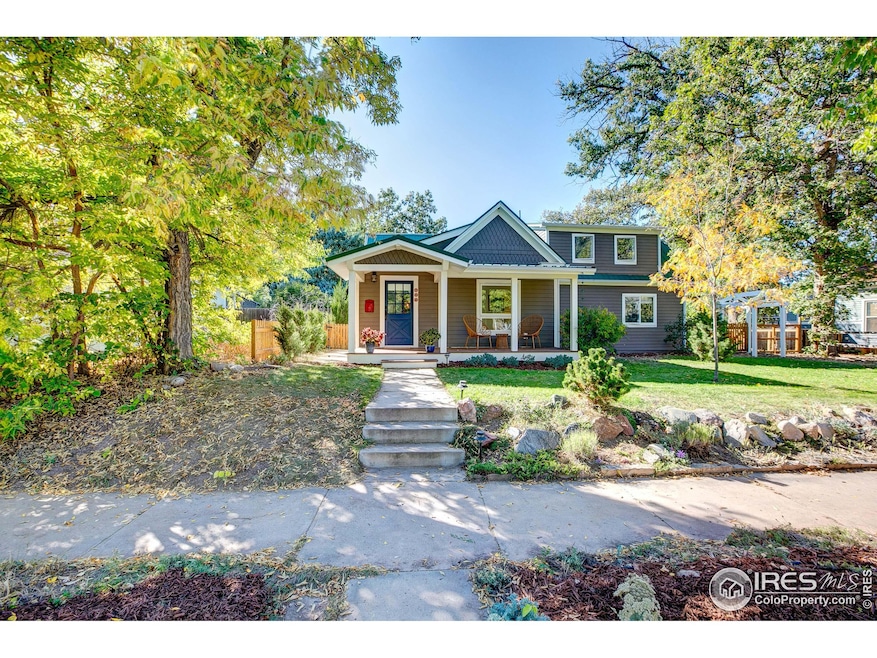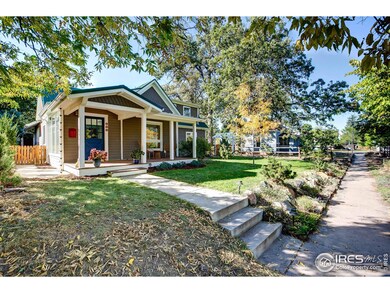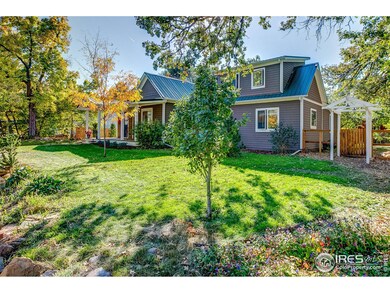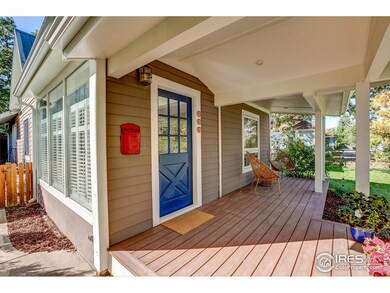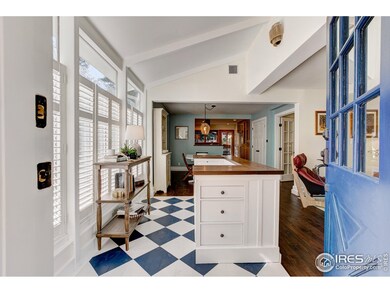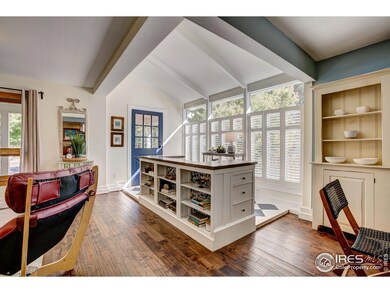
425 N Whitcomb St Fort Collins, CO 80521
Martinez Park-Capitol Hill NeighborhoodHighlights
- City View
- Deck
- Main Floor Bedroom
- Open Floorplan
- Engineered Wood Flooring
- Loft
About This Home
As of March 2025Charming and stylish 1914 bungalow with plenty of updates. Looking for all main floor living, look no further! Notable features include newer windows, new wood floors and some refinished original wood floors, new French doors, a new coffee bar, some new kitchen cabinets, a tankless hot water heater, new Island countertop and new backsplash, remodeled guest bath and primary bathroom with new tile surround, new vanity and new transom window. Closets have been added and expanded throughout the house, the interior and the exterior of the home has been painted. The backyard is fully landscaped and walking paths have been added. 425 N Whitcomb is filled with natural light and joy throughout and offers a private and secluded backyard complete with a detached garage and a brand new 416 SF ADU, (this 416 sf was added into the main floor calculation of square footage). Located just steps to Martinez Park, The Poudre River Trail and Downtown in one of Downtown's quietest areas!
Home Details
Home Type
- Single Family
Est. Annual Taxes
- $4,561
Year Built
- Built in 1914
Lot Details
- 9,800 Sq Ft Lot
- East Facing Home
- Wood Fence
- Level Lot
- Landscaped with Trees
- Property is zoned OT-B
Parking
- 1 Car Detached Garage
- Alley Access
Home Design
- Cottage
- Wood Frame Construction
- Composition Roof
- Metal Roof
- Wood Siding
Interior Spaces
- 2,316 Sq Ft Home
- 2-Story Property
- Open Floorplan
- Skylights
- Double Pane Windows
- Window Treatments
- Dining Room
- Home Office
- Loft
- Engineered Wood Flooring
- City Views
Kitchen
- Eat-In Kitchen
- Gas Oven or Range
- Dishwasher
- Kitchen Island
Bedrooms and Bathrooms
- 4 Bedrooms
- Main Floor Bedroom
- Walk-In Closet
- Primary bathroom on main floor
Laundry
- Laundry on main level
- Dryer
- Washer
Outdoor Features
- Deck
- Exterior Lighting
- Outdoor Storage
Schools
- Putnam Elementary School
- Lincoln Middle School
- Poudre High School
Utilities
- Forced Air Heating System
- High Speed Internet
- Cable TV Available
Community Details
- No Home Owners Association
- Martinez Park Old Town West Side Subdivision
Listing and Financial Details
- Assessor Parcel Number R0027227
Ownership History
Purchase Details
Home Financials for this Owner
Home Financials are based on the most recent Mortgage that was taken out on this home.Purchase Details
Home Financials for this Owner
Home Financials are based on the most recent Mortgage that was taken out on this home.Purchase Details
Similar Homes in Fort Collins, CO
Home Values in the Area
Average Home Value in this Area
Purchase History
| Date | Type | Sale Price | Title Company |
|---|---|---|---|
| Special Warranty Deed | $1,262,500 | Land Title Guarantee | |
| Warranty Deed | $620,000 | First American Title | |
| Deed | $34,900 | -- |
Mortgage History
| Date | Status | Loan Amount | Loan Type |
|---|---|---|---|
| Previous Owner | $230,000 | New Conventional | |
| Previous Owner | $120,000 | New Conventional | |
| Previous Owner | $200,000 | Credit Line Revolving | |
| Previous Owner | $125,000 | Credit Line Revolving | |
| Previous Owner | $75,000 | Credit Line Revolving | |
| Previous Owner | $25,000 | Credit Line Revolving |
Property History
| Date | Event | Price | Change | Sq Ft Price |
|---|---|---|---|---|
| 04/06/2025 04/06/25 | Off Market | $1,275,000 | -- | -- |
| 03/25/2025 03/25/25 | Sold | $1,262,500 | -1.0% | $545 / Sq Ft |
| 10/04/2024 10/04/24 | For Sale | $1,275,000 | +105.6% | $551 / Sq Ft |
| 08/13/2019 08/13/19 | Off Market | $620,000 | -- | -- |
| 05/15/2018 05/15/18 | Sold | $620,000 | -1.6% | $326 / Sq Ft |
| 04/15/2018 04/15/18 | Pending | -- | -- | -- |
| 03/21/2018 03/21/18 | For Sale | $630,000 | -- | $332 / Sq Ft |
Tax History Compared to Growth
Tax History
| Year | Tax Paid | Tax Assessment Tax Assessment Total Assessment is a certain percentage of the fair market value that is determined by local assessors to be the total taxable value of land and additions on the property. | Land | Improvement |
|---|---|---|---|---|
| 2025 | $4,793 | $53,640 | $6,030 | $47,610 |
| 2024 | $4,561 | $53,640 | $6,030 | $47,610 |
| 2022 | $4,272 | $45,238 | $6,255 | $38,983 |
| 2021 | $4,317 | $46,539 | $6,435 | $40,104 |
| 2020 | $3,962 | $42,349 | $6,435 | $35,914 |
| 2019 | $3,979 | $42,349 | $6,435 | $35,914 |
| 2018 | $3,782 | $41,494 | $6,480 | $35,014 |
| 2017 | $3,769 | $41,494 | $6,480 | $35,014 |
| 2016 | $2,543 | $27,860 | $7,164 | $20,696 |
| 2015 | $2,525 | $27,860 | $7,160 | $20,700 |
| 2014 | $2,048 | $22,450 | $3,980 | $18,470 |
Agents Affiliated with this Home
-

Seller's Agent in 2025
Emily Heinz
Downtown Real Estate Brokers
(970) 988-9367
27 in this area
227 Total Sales
-
S
Buyer's Agent in 2025
Sherri Smith
Roots Real Estate
(970) 231-1262
1 in this area
27 Total Sales
-

Seller's Agent in 2018
Angie Spangler
RE/MAX
(970) 402-6430
3 in this area
137 Total Sales
-
G
Buyer's Agent in 2018
Gregg Thomas
Group Mulberry
(970) 229-0700
1 in this area
31 Total Sales
Map
Source: IRES MLS
MLS Number: 1020030
APN: 97112-18-009
- 630 Cherry St
- 520 N Sherwood St Unit 29
- 329 N Meldrum St
- 418 N Grant Ave
- 427 N Grant Ave
- 233 N Meldrum St Unit 2
- 233 N Meldrum St Unit 8
- 302 N Meldrum St Unit 103
- 302 N Meldrum St Unit 206
- 530 Laporte Ave
- 311 N Howes St
- 816 Maple St
- 309 N Howes St
- 316 Wood St
- 317 Wood St
- 401 Mason Ct Unit 203
- 204 Maple St Unit 401
- 204 Maple St Unit 403
- 405 N Mason St Unit 218
- 217 Park St
