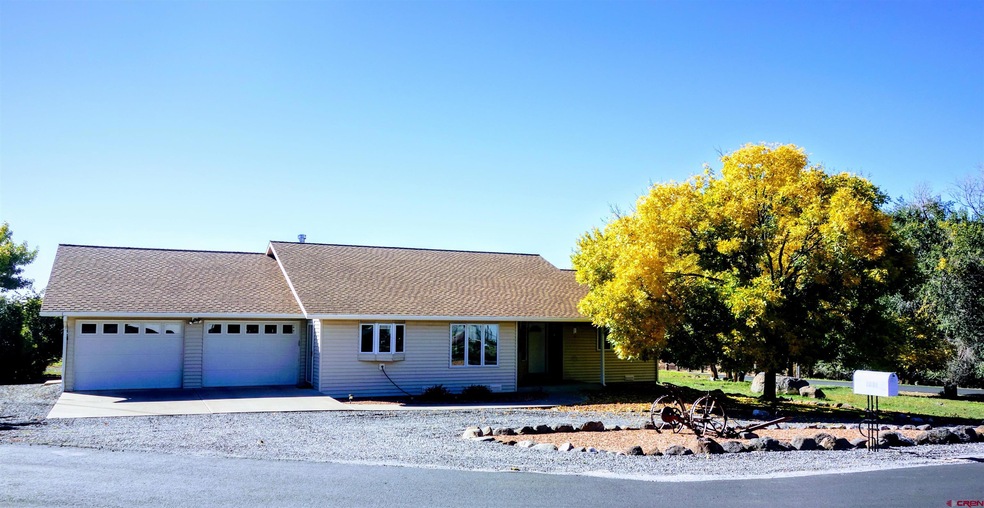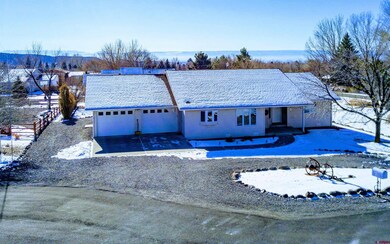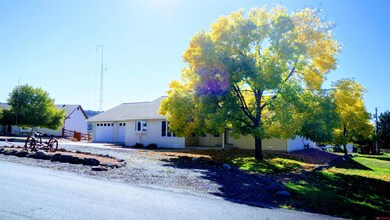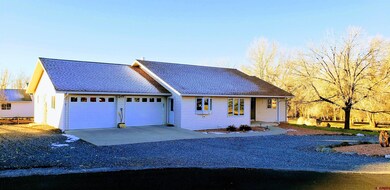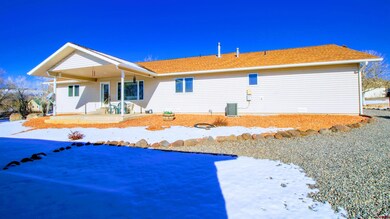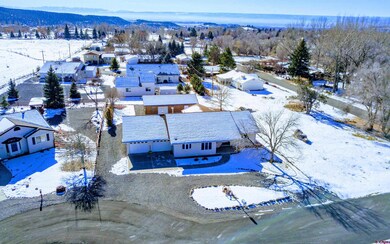
425 NE Columbine Ct Cedaredge, CO 81413
Estimated Value: $496,000 - $513,000
Highlights
- RV or Boat Parking
- Fireplace in Bedroom
- Wood Burning Stove
- Mountain View
- Deck
- Ranch Style House
About This Home
As of May 2023BEAUTIFUL CEDAREDGE RANCH HOME ON .67 ACRE + EXTRA SHOP BUILDING. Located in a Cul-De-Sac in a Lovely Quiet Established Cedaredge Subdivision is Your Dream Home. 2050 Square Feet of Charm! 3 Bedrm/2 Full Bath with Spaciousness and Light throughout the Home. Large Master Suite has its Own Premium Woodstove, a 5-Piece Ensuite and Huge Walk-In Closet. Large Kitchen Features Oak Cabinets, Slide-Outs, Bay Window & Lots of Counter Space. The Great Room, which is approximately 34’x20’ encompasses the Large Living Room and Separate Dining & Breakfast Areas. In Addition to the Large Finished Attached Garage is One of the Best Built Amazing Shops You will Ever See! It has 2 Separate Heated Rooms with air compression set-up, and is Ideal for a Woodshop or Welding Shop or Any Other Kind of Hobby or Craft. You Really have to See it to Believe it! The Property has an Extra Lot that gives Extra Room for a Garden or Whatever You Would Like or Just a Buffer for More Space.
Last Agent to Sell the Property
RE/MAX Mountain West, Inc. - Cedaredge Listed on: 03/01/2023

Last Buyer's Agent
Laverle Wilson
Keller Williams Colorado West Realty

Home Details
Home Type
- Single Family
Est. Annual Taxes
- $1,030
Year Built
- Built in 1998
Lot Details
- 0.67 Acre Lot
- Cul-De-Sac
- Xeriscape Landscape
- Corner Lot
- Sprinkler System
Home Design
- Ranch Style House
- Brick Exterior Construction
- Concrete Foundation
- Composition Roof
- Vinyl Siding
- Stick Built Home
Interior Spaces
- 2,050 Sq Ft Home
- Wood Burning Stove
- Double Pane Windows
- Window Treatments
- Wood Frame Window
- Mud Room
- Great Room
- Formal Dining Room
- Mountain Views
- Crawl Space
- Storm Windows
- Washer
Kitchen
- Breakfast Bar
- Oven or Range
- Microwave
- Freezer
- Dishwasher
- Disposal
Flooring
- Carpet
- Tile
Bedrooms and Bathrooms
- 3 Bedrooms
- Fireplace in Bedroom
- Walk-In Closet
- 2 Full Bathrooms
Parking
- 2 Car Garage
- Heated Garage
- Garage Door Opener
- RV or Boat Parking
Outdoor Features
- Deck
- Covered patio or porch
- Separate Outdoor Workshop
- Shed
Schools
- Cedaredge K-5 Elementary School
- Cedaredge 6-8 Middle School
- Cedaredge 9-12 High School
Utilities
- Forced Air Heating and Cooling System
- Vented Exhaust Fan
- Heating System Uses Natural Gas
- Gas Water Heater
- Internet Available
- Phone Available
- Satellite Dish
Additional Features
- Ventilation
- Property is near a golf course
Community Details
- Cedaredge Estates Subdivision
Listing and Financial Details
- Assessor Parcel Number 319320402046
Ownership History
Purchase Details
Home Financials for this Owner
Home Financials are based on the most recent Mortgage that was taken out on this home.Similar Homes in Cedaredge, CO
Home Values in the Area
Average Home Value in this Area
Purchase History
| Date | Buyer | Sale Price | Title Company |
|---|---|---|---|
| Wright Cathryn | $455,000 | None Listed On Document |
Mortgage History
| Date | Status | Borrower | Loan Amount |
|---|---|---|---|
| Open | Wright Cathryn | $682,500 | |
| Closed | Wright Cathryn | $682,500 |
Property History
| Date | Event | Price | Change | Sq Ft Price |
|---|---|---|---|---|
| 05/30/2023 05/30/23 | Sold | $455,000 | -0.9% | $222 / Sq Ft |
| 05/04/2023 05/04/23 | Pending | -- | -- | -- |
| 03/01/2023 03/01/23 | For Sale | $459,000 | -- | $224 / Sq Ft |
Tax History Compared to Growth
Tax History
| Year | Tax Paid | Tax Assessment Tax Assessment Total Assessment is a certain percentage of the fair market value that is determined by local assessors to be the total taxable value of land and additions on the property. | Land | Improvement |
|---|---|---|---|---|
| 2024 | $1,919 | $28,152 | $5,628 | $22,524 |
| 2023 | $1,919 | $28,152 | $5,628 | $22,524 |
| 2022 | $1,030 | $22,326 | $3,128 | $19,198 |
| 2021 | $1,026 | $22,968 | $3,218 | $19,750 |
| 2020 | $848 | $19,835 | $1,845 | $17,990 |
| 2019 | $847 | $19,835 | $1,845 | $17,990 |
| 2018 | $501 | $14,303 | $1,800 | $12,503 |
| 2017 | $500 | $14,303 | $1,800 | $12,503 |
| 2016 | $552 | $16,530 | $2,736 | $13,794 |
| 2014 | -- | $17,248 | $2,935 | $14,313 |
Agents Affiliated with this Home
-
Marsha Bryan

Seller's Agent in 2023
Marsha Bryan
RE/MAX
(970) 234-8800
98 Total Sales
-

Buyer's Agent in 2023
Laverle Wilson
Keller Williams Colorado West Realty
(970) 249-6536
Map
Source: Colorado Real Estate Network (CREN)
MLS Number: 801278
APN: R017318
- 575 NE 4th St
- 565 N Grand Mesa Dr
- 24051 Parkwood Ln
- 1036 E Main St
- 245 NW 3rd St
- 17343 & 17339 Surface Creek Rd
- 190 & 170 SW 2nd Ave Unit A, B, C
- 175 NW 4th St
- 800 NE 2nd St
- 355 NW 5th St
- 377 NE Indian Camp Ave
- 17561 Surface Creek Rd
- 520 SE Stonebridge Dr
- 745 NW Cedar Ave
- 540 SW 3rd Ave
- 620 SE Pinyon St
- 180 SE Frontier Ave
- 305 SE Limestone Ct
- 295 SE Frontier Ave
- 710 SE Pine St
- 425 NE Columbine Ct
- 325 NE 4th St
- 0 NE 4th St Unit 672040
- 0 NE 4th St Unit 620134
- 0 NE 4th St Unit 635122
- 0 NE 4th St Unit 644482
- 0 NE 4th St Unit 648404
- 0 NE 4th St Unit 672626
- 0 NE 4th St Unit 675949
- 0 NE 4th St Unit 676267
- 0 NE 4th St Unit 686452
- 0 NE 4th St Unit 688307
- 0 NE 4th St Unit 621518
- 0 NE 4th St Unit and 145 NE 4th Stree
- 0 NE 4th St
- 0 NE 4th St
- 470 NE Bluebell Ct
- 490 NE Bluebell Ct
- 415 NE 4th St
- 460 NE Bluebell Ct
