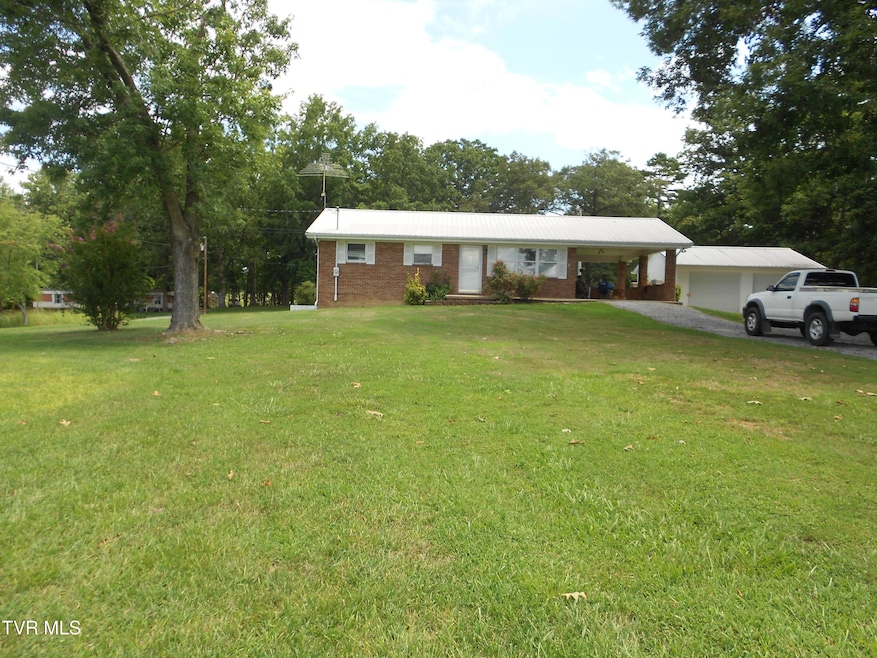
425 Oakwood Rd Midway, TN 37809
Estimated payment $1,727/month
Highlights
- Hot Property
- Ranch Style House
- No HOA
- Wooded Lot
- Wood Flooring
- Paneling
About This Home
Ready for that small hobby farm. all acreage is flat and level partly wooded park like setting. Want the peaceful country life with friendly neighbors and helpful new friends. This property is for you. three bedrooms two baths kitchen , living room and dining kitchen combo. maintained and ready for the next family to be raised in this family home. Just needs your loving family to make it a home. With a full size basement that can be finished. And if you need a little more room theres a carport that can be enclosed and have a large master bedroom. Because there is a detached two car garage. also and a storage or workshop as well. This one is priced to sale quickly. All information deemed reliable however buyer and buyer agent to confirm all info.
Home Details
Home Type
- Single Family
Est. Annual Taxes
- $1,020
Year Built
- Built in 1969
Lot Details
- 3.59 Acre Lot
- Fenced
- Landscaped
- Level Lot
- Cleared Lot
- Wooded Lot
- Property is in average condition
- Property is zoned A1
Parking
- 3 Car Garage
- 1 Carport Space
- Gravel Driveway
Home Design
- Ranch Style House
- Brick Exterior Construction
- Metal Roof
Interior Spaces
- 1,156 Sq Ft Home
- Paneling
- Storm Doors
- Convection Oven
Flooring
- Wood
- Carpet
- Laminate
- Vinyl
Bedrooms and Bathrooms
- 3 Bedrooms
- 2 Full Bathrooms
Basement
- Walk-Out Basement
- Basement Fills Entire Space Under The House
- Garage Access
- Exterior Basement Entry
Schools
- Mcdonald Elementary School
- West Greene Middle School
- West Greene High School
Farming
- Pasture
Utilities
- Central Heating and Cooling System
- Heat Pump System
- Septic Tank
- Cable TV Available
Community Details
- No Home Owners Association
- FHA/VA Approved Complex
Listing and Financial Details
- Assessor Parcel Number 093 052.00
Map
Home Values in the Area
Average Home Value in this Area
Tax History
| Year | Tax Paid | Tax Assessment Tax Assessment Total Assessment is a certain percentage of the fair market value that is determined by local assessors to be the total taxable value of land and additions on the property. | Land | Improvement |
|---|---|---|---|---|
| 2024 | $1,020 | $46,375 | $8,525 | $37,850 |
| 2023 | $1,020 | $46,375 | $0 | $0 |
| 2022 | $65,100 | $32,325 | $10,475 | $21,850 |
| 2021 | $651 | $32,325 | $10,475 | $21,850 |
| 2020 | $651 | $32,325 | $10,475 | $21,850 |
| 2019 | $651 | $32,325 | $10,475 | $21,850 |
| 2018 | $651 | $32,325 | $10,475 | $21,850 |
| 2017 | $626 | $31,725 | $10,400 | $21,325 |
| 2016 | $594 | $31,725 | $10,400 | $21,325 |
| 2015 | $594 | $31,725 | $10,400 | $21,325 |
| 2014 | $594 | $31,725 | $10,400 | $21,325 |
Property History
| Date | Event | Price | Change | Sq Ft Price |
|---|---|---|---|---|
| 08/07/2025 08/07/25 | For Sale | $299,900 | -- | $259 / Sq Ft |
Purchase History
| Date | Type | Sale Price | Title Company |
|---|---|---|---|
| Quit Claim Deed | -- | Greene County Title | |
| Quit Claim Deed | -- | Greene County Title | |
| Deed | $500 | -- |
Similar Homes in the area
Source: Tennessee/Virginia Regional MLS
MLS Number: 9984169
APN: 093-052.00
- N/A Oakwood Rd
- 3.35 Oakwood Rd
- 24.265 S Mohawk Rd
- Tbd Copperhead Hollow Rd Unit LotWP001
- 115 Ed Shipley Ln
- 35 Sipes Ln
- S Mohawk Rd
- 1550 Mount Hope Rd
- 1550 Mount Hope Rd Unit 2
- 1550 Mount Hope Rd Unit 1
- 3765 S Mohawk Rd
- 520 Mohawk Creek Rd
- 4045 S Mohawk Rd
- 1700 Westwood Rd
- 100 Democrat Rd
- 0 Warrensburg Rd
- 915 Porter Kite Rd
- 410 McDonald Rd
- 14240 Warrensburg Rd
- 30 Brown Springs Rd
- 126 Kesterson St Unit 1
- 2995 Blue Springs Pkwy
- 49 Haney Park
- 2749 River Rock Dr
- 450 Barkley Landing Dr Unit 205-10
- 112 King Ave
- 403 Crescent Dr
- 2862 Scenic Lake Cir
- 3369 Birdsong Rd
- 306 N Main St Unit 1
- 2215 Buffalo Trail
- 510 W 3rd St N
- 1215 Shields Ferry Rd Unit C
- 1619 Jefferson St
- 902 & 904 Jefferson St
- 102 Diane Ln
- 1332 W Andrew Johnson Hwy
- 3166 Bridgewater Blvd
- 571 Jessica Way






