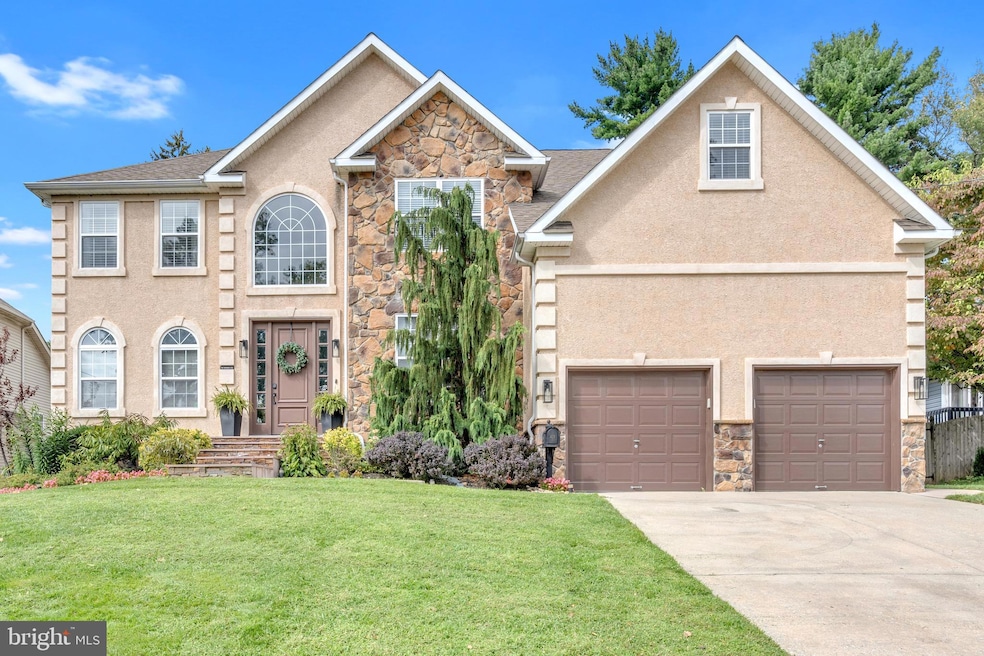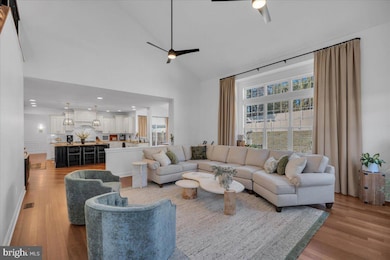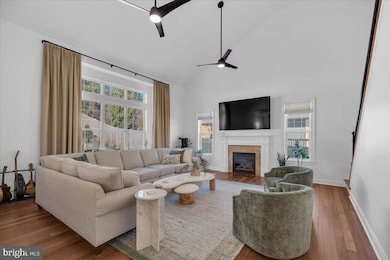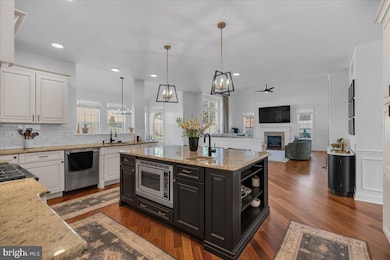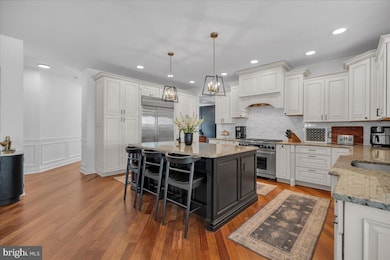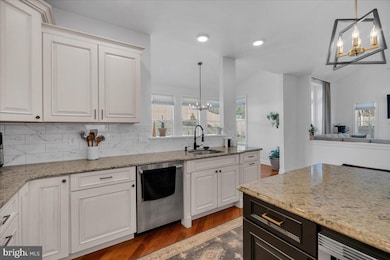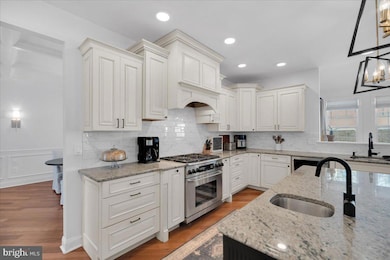425 Peltoma Rd Haddonfield, NJ 08033
Estimated payment $8,349/month
Highlights
- Eat-In Gourmet Kitchen
- Colonial Architecture
- Recreation Room
- Dual Staircase
- Deck
- Marble Flooring
About This Home
Absolutely stunning home that is 17 years young and was fully renovated in 2023!! Newer construction lends itself to soaring ceiling heights, basements that don't feel like basements and all the bells and whistles. In the heart of Tavistock Hills, just blocks from Tavistock Country Club and close proximity to Haddonfield shopping, this location is amazing. A two-story foyer greets you. New interior white paint throughout compliments the incredible natural light making this such a happy house! Great, circular flow on the first floor with an open layout for entertaining and still private rooms for everyday needs. The family room is the heart of the house with 2-story ceilings, hardwood floors, huge windows and is all open to the gourmet kitchen. New white marble backsplash, off-white cabinets, matte black hardward all yield a gorgeous look in the remodeled kitchen. High-end stainless steel appliances including a brand-new GE Cafe refrigerator. Center island with seating, storage and a second sink won't disappoint. The adjacent breakfast room is a gem, with access to the deck outside for al fresco dining. Very spacious primary suite with a sitting area, walk-in closet, and a gorgeous, brand-new bath with white marble, double vanities, soaking tub and glass shower. Perfect retreat! Three more big bedrooms and a beautiful, neutral hall bath. The basement is a dream! Host Super Bowl parties, exercise, and still have room for play areas. Renovated powder room here, too. Refinished hardwood floors throughout, all new light fixtures, new whole house water filtration system and custom window treatments! The property has a full irrigation system and the backyard is a private oasis. Two-car garage, mud/ laundry room, new hot water heater and brand-new heating system on first floor are just a few more special features. Just minutes to Center City Philadelphia, the Patco train in Haddonfield and all the wonderful features of this peaceful neighborhood.
Listing Agent
(856) 816-0051 lisa@lwahomes.com Lisa Wolschina & Associates, Inc. License #0345954 Listed on: 10/24/2025
Home Details
Home Type
- Single Family
Est. Annual Taxes
- $24,140
Year Built
- Built in 2008 | Remodeled in 2023
Lot Details
- 0.28 Acre Lot
- Lot Dimensions are 75.00 x 165.00
- Privacy Fence
- Back Yard Fenced
- Property is in excellent condition
Parking
- 2 Car Direct Access Garage
- 4 Driveway Spaces
- Front Facing Garage
- Garage Door Opener
Home Design
- Colonial Architecture
- Shingle Roof
- Stone Siding
- Concrete Perimeter Foundation
- Stucco
Interior Spaces
- Property has 2 Levels
- Dual Staircase
- Cathedral Ceiling
- Ceiling Fan
- Recessed Lighting
- Window Treatments
- Family Room Off Kitchen
- Combination Kitchen and Living
- Formal Dining Room
- Home Office
- Recreation Room
- Home Gym
Kitchen
- Eat-In Gourmet Kitchen
- Breakfast Room
- Kitchen Island
- Upgraded Countertops
Flooring
- Wood
- Marble
- Tile or Brick
Bedrooms and Bathrooms
- 4 Bedrooms
- En-Suite Bathroom
- Walk-In Closet
- Soaking Tub
- Walk-in Shower
Laundry
- Laundry Room
- Laundry on main level
Finished Basement
- Basement Fills Entire Space Under The House
- Interior and Exterior Basement Entry
- Drainage System
Outdoor Features
- Deck
- Exterior Lighting
Schools
- Haddon Heights High School
Utilities
- Forced Air Heating and Cooling System
- Cooling System Utilizes Natural Gas
- Water Treatment System
- Natural Gas Water Heater
- Private Sewer
Community Details
- No Home Owners Association
- Tavistock Hills Subdivision
Listing and Financial Details
- Tax Lot 00007
- Assessor Parcel Number 03-00108-00007
Map
Home Values in the Area
Average Home Value in this Area
Tax History
| Year | Tax Paid | Tax Assessment Tax Assessment Total Assessment is a certain percentage of the fair market value that is determined by local assessors to be the total taxable value of land and additions on the property. | Land | Improvement |
|---|---|---|---|---|
| 2025 | $23,121 | $482,900 | $129,300 | $353,600 |
| 2024 | $22,324 | $482,900 | $129,300 | $353,600 |
| 2023 | $22,324 | $482,900 | $129,300 | $353,600 |
| 2022 | $21,846 | $482,900 | $129,300 | $353,600 |
| 2021 | $21,605 | $482,900 | $129,300 | $353,600 |
| 2020 | $21,248 | $482,900 | $129,300 | $353,600 |
| 2019 | $21,156 | $482,900 | $129,300 | $353,600 |
| 2018 | $20,745 | $482,900 | $129,300 | $353,600 |
| 2017 | $20,229 | $482,900 | $129,300 | $353,600 |
| 2016 | $17,817 | $475,000 | $176,700 | $298,300 |
| 2015 | $17,233 | $475,000 | $176,700 | $298,300 |
| 2014 | $16,506 | $475,000 | $176,700 | $298,300 |
Property History
| Date | Event | Price | List to Sale | Price per Sq Ft | Prior Sale |
|---|---|---|---|---|---|
| 10/24/2025 10/24/25 | For Sale | $1,200,000 | +50.0% | $262 / Sq Ft | |
| 07/11/2023 07/11/23 | Sold | $800,000 | -3.0% | $230 / Sq Ft | View Prior Sale |
| 05/05/2023 05/05/23 | Pending | -- | -- | -- | |
| 04/24/2023 04/24/23 | For Sale | $825,000 | +55.7% | $237 / Sq Ft | |
| 05/11/2015 05/11/15 | Sold | $530,000 | -3.6% | $155 / Sq Ft | View Prior Sale |
| 03/17/2015 03/17/15 | Pending | -- | -- | -- | |
| 02/14/2015 02/14/15 | Price Changed | $550,000 | -2.6% | $161 / Sq Ft | |
| 10/15/2014 10/15/14 | For Sale | $564,900 | -- | $165 / Sq Ft |
Purchase History
| Date | Type | Sale Price | Title Company |
|---|---|---|---|
| Bargain Sale Deed | $800,000 | American Land Title | |
| Bargain Sale Deed | $800,000 | American Land Title | |
| Deed | $530,000 | Core Title | |
| Deed | $530,000 | Core Title | |
| Bargain Sale Deed | $599,900 | -- |
Mortgage History
| Date | Status | Loan Amount | Loan Type |
|---|---|---|---|
| Previous Owner | $350,000 | New Conventional | |
| Previous Owner | $417,000 | New Conventional |
Source: Bright MLS
MLS Number: NJCD2104706
APN: 03-00108-0000-00007
- 315 Hutchinson Ave
- 1201 Wayne Rd
- 134 Kent Rd
- 518 Carver Ct
- 351 Bellevue Ave
- 301 Bradshaw Ave
- 303 Highland Ave
- 95 Lane of Acres
- 104 Bell Ave
- 320 Warwick Rd
- 428 Mansfield Ave
- 425 White Horse Pike
- 302 3rd Ave
- 125 W Summit Ave
- 341 Station Ave
- 358 Quaker Rd
- 2 Loucroft Ave
- 27 E Phoenix Ave
- 26 E Phoenix Ave
- 0 Thomas Ave S
- 126 Kent Rd
- 134 Kent Rd
- 309 Warwick Rd Unit 309 Warwick rd
- 311 Warwick Rd
- 405 White Horse Pike
- 19 W Summit Ave
- 237 S Atlantic Ave Unit B
- 135 Thomas Ave S Unit B-4
- 204 Lakeview Ave
- 114 Gloucester Ave
- 289 Tavistock
- 108 Centre St Unit C
- 49 Chestnut St
- 421 Clements Bridge Rd
- 214 W Redman Ave
- 18 Wilkins Ave
- 204 W Redman Ave
- 13 Wilkins Ave Unit 1ST FLOOR
- 13 Wilkins Ave Unit 2ND FL
- 703 Willitts Ave
