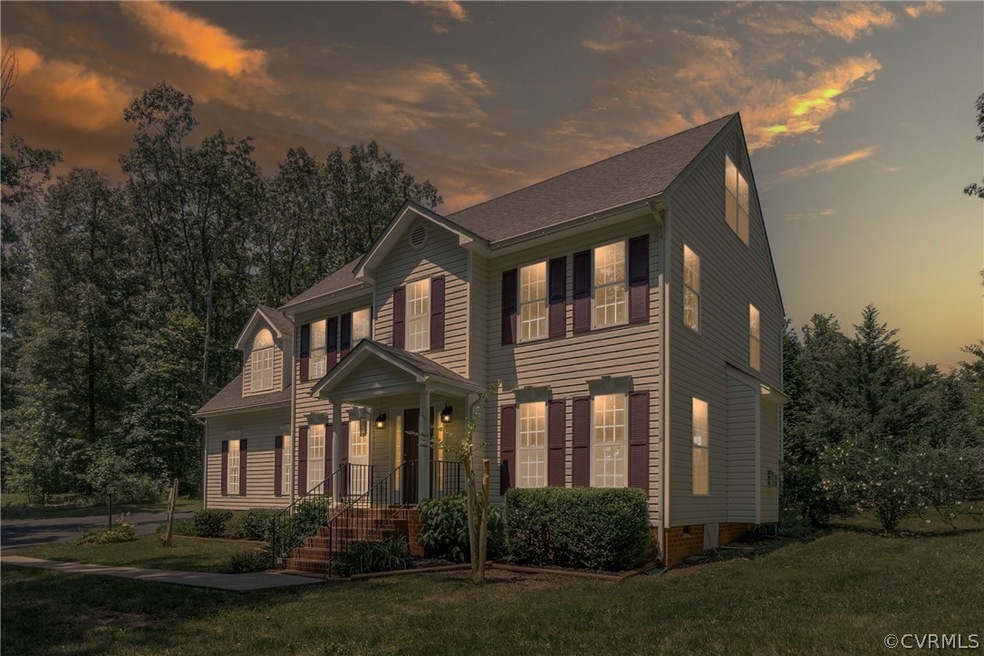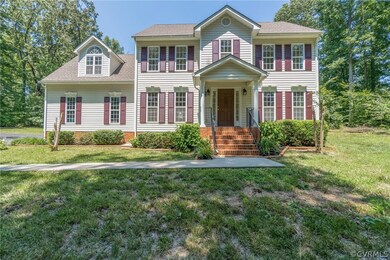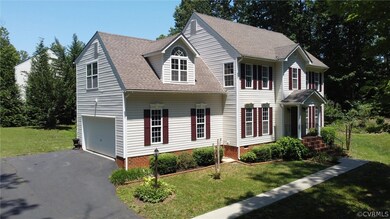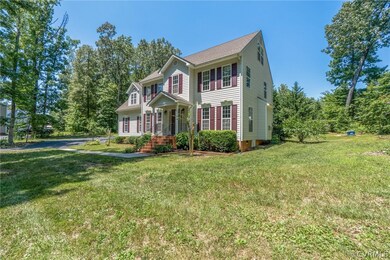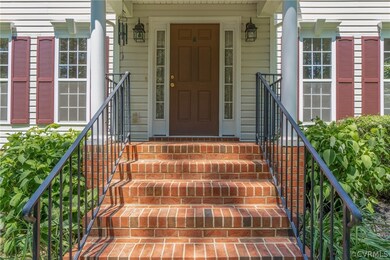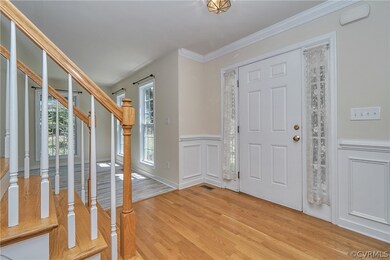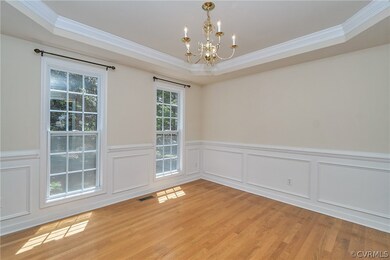
425 Peregrine Place Louisa, VA 23093
Highlights
- Colonial Architecture
- Wood Flooring
- Oversized Parking
- Moss-Nuckols Elementary School Rated A-
- 2 Car Direct Access Garage
- Eat-In Kitchen
About This Home
As of October 2022Standing proud on a large lot is this spectacular Louisa residence that offers the serene and laid-back lifestyle you’ve been craving! Lush landscaping will greet you as you step into the elevated, covered porch. Upon entering the 4-bedroom, 3-bath layout, discover a bright and inviting interior that combines a warm-toned palette, crown moldings, elegant wainscoting, and wood-style flooring throughout. Multiple double-hung windows spill radiant sunlight across the living area that has a dramatic fireplace and access to the outdoors. A sophisticated chandelier casts a sleek glow as you feast in the cheerful dining room that overlooks the street. Your gourmet kitchen has a suite of appliances, tons of handsome cabinetry, granite countertops, an island, and a picturesque breakfast nook. Upstairs, four well-sized, carpeted bedrooms await you after a long day, including the primary suite with a vaulted nook, ceiling fan, walk-in closet, and a 5-pc ensuite. Take your gatherings out on the sun-kissed deck that is the ideal place to host your weekend BBQs. Other features include 2 water features with waterfalls/pump one with koi, tip-gutter system, new hot water heater, new washer & dryer.
Last Agent to Sell the Property
KW Metro Center License #0225216519 Listed on: 07/14/2022

Home Details
Home Type
- Single Family
Est. Annual Taxes
- $2,306
Year Built
- Built in 2008
Lot Details
- 1 Acre Lot
- Zoning described as R2
HOA Fees
- $17 Monthly HOA Fees
Parking
- 2 Car Direct Access Garage
- Oversized Parking
- Garage Door Opener
- Off-Street Parking
Home Design
- Colonial Architecture
- Brick Exterior Construction
- Composition Roof
- Vinyl Siding
Interior Spaces
- 2,211 Sq Ft Home
- 2-Story Property
- Ceiling Fan
- Gas Fireplace
- Crawl Space
Kitchen
- Eat-In Kitchen
- Electric Cooktop
- Stove
- Microwave
- Dishwasher
Flooring
- Wood
- Partially Carpeted
- Laminate
Bedrooms and Bathrooms
- 4 Bedrooms
Schools
- Moss Nuckols Elementary School
- Louisa Middle School
- Louisa High School
Utilities
- Central Air
- Heat Pump System
- Well
- Septic Tank
Community Details
- Reedy Creek Subdivision
Listing and Financial Details
- Tax Lot 75
- Assessor Parcel Number 67-25-75
Ownership History
Purchase Details
Home Financials for this Owner
Home Financials are based on the most recent Mortgage that was taken out on this home.Purchase Details
Home Financials for this Owner
Home Financials are based on the most recent Mortgage that was taken out on this home.Purchase Details
Home Financials for this Owner
Home Financials are based on the most recent Mortgage that was taken out on this home.Purchase Details
Home Financials for this Owner
Home Financials are based on the most recent Mortgage that was taken out on this home.Similar Homes in Louisa, VA
Home Values in the Area
Average Home Value in this Area
Purchase History
| Date | Type | Sale Price | Title Company |
|---|---|---|---|
| Bargain Sale Deed | $381,000 | Chicago Title | |
| Deed | $300,000 | Chicago Title Ins Co | |
| Deed | $295,000 | Chicago Title Insurance Co | |
| Deed | $2,250,000 | None Available |
Mortgage History
| Date | Status | Loan Amount | Loan Type |
|---|---|---|---|
| Open | $304,800 | New Conventional | |
| Previous Owner | $299,126 | VA | |
| Previous Owner | $309,900 | VA | |
| Previous Owner | $287,723 | FHA | |
| Previous Owner | $292,063 | FHA | |
| Previous Owner | $289,656 | FHA | |
| Previous Owner | $1,440,000 | Purchase Money Mortgage |
Property History
| Date | Event | Price | Change | Sq Ft Price |
|---|---|---|---|---|
| 10/12/2022 10/12/22 | Sold | $381,000 | 0.0% | $172 / Sq Ft |
| 10/12/2022 10/12/22 | Sold | $381,000 | -2.3% | $172 / Sq Ft |
| 09/03/2022 09/03/22 | Pending | -- | -- | -- |
| 09/03/2022 09/03/22 | Pending | -- | -- | -- |
| 08/09/2022 08/09/22 | Price Changed | $390,000 | 0.0% | $176 / Sq Ft |
| 08/09/2022 08/09/22 | Price Changed | $390,000 | -1.3% | $176 / Sq Ft |
| 07/29/2022 07/29/22 | For Sale | $395,000 | 0.0% | $179 / Sq Ft |
| 07/14/2022 07/14/22 | For Sale | $395,000 | -- | $179 / Sq Ft |
Tax History Compared to Growth
Tax History
| Year | Tax Paid | Tax Assessment Tax Assessment Total Assessment is a certain percentage of the fair market value that is determined by local assessors to be the total taxable value of land and additions on the property. | Land | Improvement |
|---|---|---|---|---|
| 2024 | $2,608 | $362,200 | $60,400 | $301,800 |
| 2023 | $2,334 | $341,200 | $60,400 | $280,800 |
| 2022 | $2,603 | $361,500 | $60,400 | $301,100 |
| 2021 | $1,869 | $320,300 | $60,400 | $259,900 |
| 2020 | $2,202 | $305,800 | $60,400 | $245,400 |
| 2019 | $2,238 | $310,900 | $60,400 | $250,500 |
| 2018 | $2,202 | $305,900 | $60,400 | $245,500 |
| 2017 | $2,064 | $298,800 | $60,400 | $238,400 |
| 2016 | $2,064 | $286,600 | $60,400 | $226,200 |
| 2015 | $2,040 | $283,400 | $60,400 | $223,000 |
| 2013 | -- | $266,700 | $60,400 | $206,300 |
Agents Affiliated with this Home
-

Seller's Agent in 2022
Rhonda Carroll
CLOCKTOWER REALTY GROUP
(804) 815-0642
101 Total Sales
-
Cory Smith

Seller's Agent in 2022
Cory Smith
KW Metro Center
(804) 461-6876
220 Total Sales
-
N
Buyer's Agent in 2022
NONMLSAGENT NONMLSAGENT
NONMLSOFFICE
-
David Johnson

Buyer's Agent in 2022
David Johnson
Long & Foster
(804) 516-5721
179 Total Sales
-
Daniel Johnson

Buyer Co-Listing Agent in 2022
Daniel Johnson
Long & Foster
(804) 432-5980
168 Total Sales
Map
Source: Central Virginia Regional MLS
MLS Number: 2219707
APN: 67-25-75
- 464 Carter Ln
- 1097 Courthouse Rd
- 172 Carter Ln
- 1604 E Jack Jouett Rd Unit EJJ
- 0 Holland Creek Rd Unit VALA2004258
- 610 Holland Creek Rd
- 188 Byrd Point Ln
- 45 Bacon Bit Ln
- 115 Bacon Bit Ln
- 291 Eleanor Dr
- 5 Roundabout Creek Rd
- Lot 5 Roundabout Creek Rd
- 0 Three Notch Rd Unit 646910
- 0 Walton Rd Unit 2513760
- 3535 E Jack Jouett Rd
- 92 Grace Johnson Ln
- 645 Nannie Burton Rd
- Lot 82C Cosner Rd
- Lot 82 Cosner Rd
- lot 124 Byrd Mill Rd
