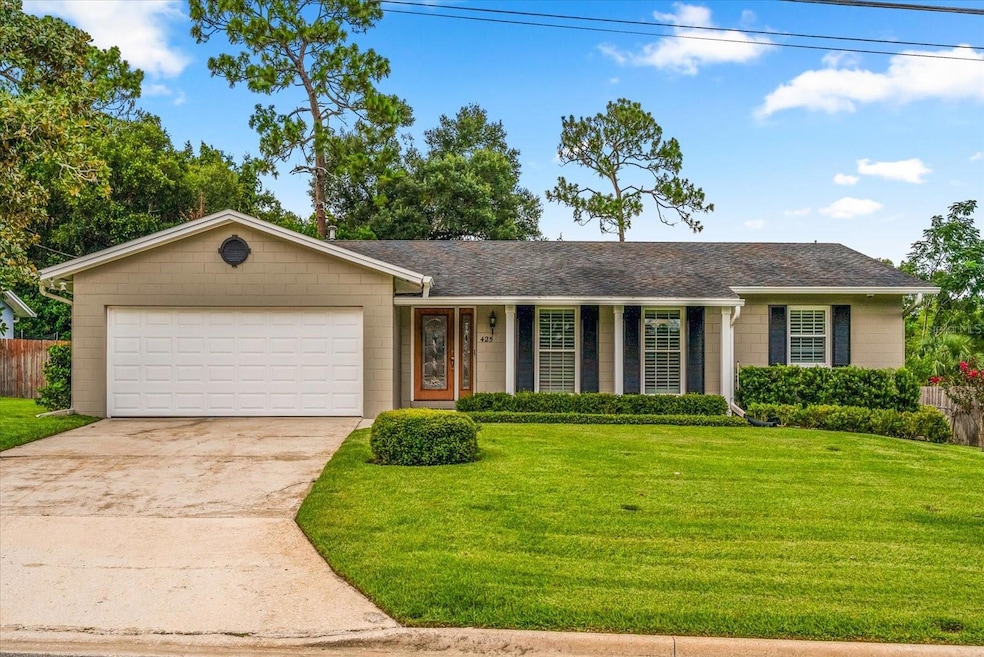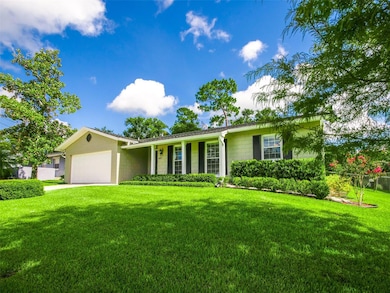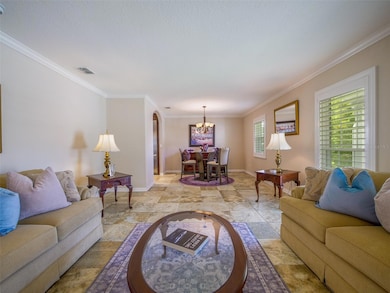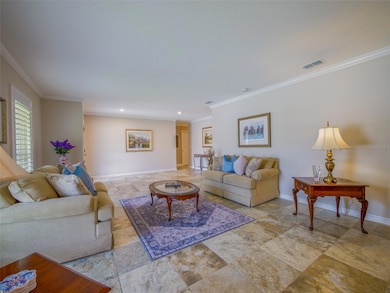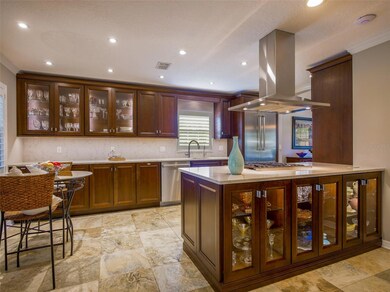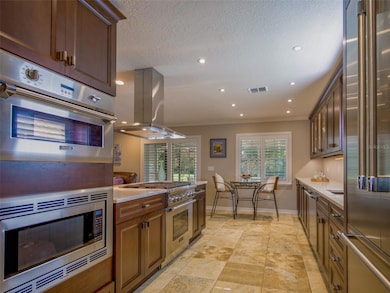
425 Ridgewood St Altamonte Springs, FL 32701
Estimated payment $2,489/month
Highlights
- View of Trees or Woods
- Open Floorplan
- Window or Skylight in Bathroom
- Lyman High School Rated A-
- Outdoor Kitchen
- Granite Countertops
About This Home
FULLY RENOVATED 3-bedroom, 2-bath ranch home in the heart of Altamonte Springs offering a rare combination of luxury finishes, smart technology, and timeless design. From the moment you arrive you will fall in love! The professionally painted exterior is framed by lush, professionally designed landscaping and a deep irrigation well that ensures vibrant greenery year-round. A wood-stained fiberglass front door with decorative leaded glass allows natural light to flow inside. Low-voltage brass landscape lighting highlights the foliage in the evenings. Inside, the home has been renovated with premium finishes at every turn! Crown molding, knock down ceilings, LED recessed lighting, and 18-inch porcelain tile are found throughout the main living areas and hallways. As you enter a formal living room and dining room provide plenty of room for entertaining, but the real show stopper is the custom kitchen and screened lanai. Step inside the gourmet kitchen FULLY RENOVATED IN 2018. It features an impressive suite of Thermador Professional Series appliances, including a 5-burner gas range with convection oven, a steam convection oven, a built-in microwave, French door refrigerator with bottom freezer, and a 3-shelf flex dishwasher. The kitchen is finished with quartzite countertops and backsplash, a designer composite undermount sink with disposal and a filtered water system, and CUSTOM REAL WOOD Thomasville cabinetry. Every detail was considered—from pull-out pantries and spice drawers to soft-close storage drawers, built-in trash/recycle bins, and upper cabinets with glass doors and interior lighting. The family room is open to the kitchen and offers double-paned sliding doors that open directly to the screened lanai. Step outside to enjoy a resort-style backyard that’s perfect for entertaining. The spacious lanai features a fully equipped summer kitchen with a built-in propane grill, running water with a stainless-steel sink, prep space, and stainless-steel cabinetry. A stone wall surrounds the space with travertine seating. The primary suite offers ceramic wood-look tile flooring and private access to the lanai. The ensuite bathroom offers a spa-like experience with a walk-in, fully tiled and lighted shower, a soft-close California Closet system, a built-in mirror, and a premium medicine cabinet with integrated lighting and USB ports. The two additional bedrooms offer full-size closets with adjustable shelving systems. The guest bathroom is equally well-appointed, offering a marble-topped vanity, full linen storage, Toto low-water-consumption toilet, custom lighting, and a walk-in tiled shower with custom frameless glass enclosure. The attached garage includes a fully insulated automatic garage door, an updated electrical panel (2018), a gas water heater, and a full-sized LG stackable steam washer and steam gas dryer. Tech-savvy owners will appreciate the smart garage lock integrated with the home’s alarm system, an EV charging-ready outlet, and a command center/patch panel pre-wired for high-speed fiber optic internet. ADDITIONAL UPGRADES include energy-efficient double-paned colonial-style windows throughout the home and custom-made poly-wood plantation shutters throughout from Sunburst Shutters of Orlando. Located just minutes from I-4, Uptown Altamonte, Cranes Roost Park, and top-rated Seminole County schools. Don’t miss your chance to experience the best of Altamonte Springs—schedule your private tour today.
Listing Agent
KELLER WILLIAMS REALTY AT THE PARKS Brokerage Phone: 407-629-4420 License #3179752 Listed on: 07/17/2025

Home Details
Home Type
- Single Family
Est. Annual Taxes
- $1,624
Year Built
- Built in 1970
Lot Details
- 0.27 Acre Lot
- Lot Dimensions are 83x140
- South Facing Home
- Wood Fence
- Chain Link Fence
- Well Sprinkler System
- Landscaped with Trees
- Property is zoned R-1AA
Parking
- 2 Car Attached Garage
- Garage Door Opener
- Driveway
Property Views
- Woods
- Park or Greenbelt
Home Design
- Slab Foundation
- Shingle Roof
- Concrete Siding
- Block Exterior
Interior Spaces
- 1,687 Sq Ft Home
- 1-Story Property
- Open Floorplan
- Built-In Features
- Shelving
- Bar
- Crown Molding
- Ceiling Fan
- Double Pane Windows
- Shutters
- Sliding Doors
- Family Room Off Kitchen
- Combination Dining and Living Room
Kitchen
- Eat-In Kitchen
- Built-In Convection Oven
- Range with Range Hood
- Microwave
- Dishwasher
- Granite Countertops
- Solid Wood Cabinet
- Disposal
Flooring
- Laminate
- Ceramic Tile
Bedrooms and Bathrooms
- 3 Bedrooms
- En-Suite Bathroom
- Walk-In Closet
- 2 Full Bathrooms
- Single Vanity
- Pedestal Sink
- Shower Only
- Multiple Shower Heads
- Window or Skylight in Bathroom
Laundry
- Laundry in Garage
- Dryer
- Washer
Home Security
- Security System Owned
- Fire and Smoke Detector
Outdoor Features
- Covered patio or porch
- Outdoor Kitchen
- Exterior Lighting
- Outdoor Grill
- Rain Gutters
- Private Mailbox
Schools
- Altamonte Elementary School
- Milwee Middle School
- Lyman High School
Utilities
- Central Heating and Cooling System
- Heating System Uses Natural Gas
- Vented Exhaust Fan
- Thermostat
- Propane
- Water Filtration System
- Gas Water Heater
- Septic Tank
- High Speed Internet
- Cable TV Available
Community Details
- No Home Owners Association
- Sanlando Subdivision
Listing and Financial Details
- Visit Down Payment Resource Website
- Legal Lot and Block 29 / 61
- Assessor Parcel Number 12-21-29-5BD-6100-0290
Map
Home Values in the Area
Average Home Value in this Area
Tax History
| Year | Tax Paid | Tax Assessment Tax Assessment Total Assessment is a certain percentage of the fair market value that is determined by local assessors to be the total taxable value of land and additions on the property. | Land | Improvement |
|---|---|---|---|---|
| 2024 | $1,624 | $139,846 | -- | -- |
| 2023 | $1,581 | $135,773 | $0 | $0 |
| 2021 | $1,461 | $127,979 | $0 | $0 |
| 2020 | $1,444 | $126,212 | $0 | $0 |
| 2019 | $1,425 | $123,374 | $0 | $0 |
| 2018 | $1,401 | $121,074 | $0 | $0 |
| 2017 | $1,385 | $118,584 | $0 | $0 |
| 2016 | $1,412 | $116,958 | $0 | $0 |
| 2015 | $1,109 | $109,577 | $0 | $0 |
| 2014 | $1,109 | $108,707 | $0 | $0 |
Property History
| Date | Event | Price | Change | Sq Ft Price |
|---|---|---|---|---|
| 07/17/2025 07/17/25 | For Sale | $425,000 | -- | $252 / Sq Ft |
Purchase History
| Date | Type | Sale Price | Title Company |
|---|---|---|---|
| Interfamily Deed Transfer | -- | Attorney | |
| Warranty Deed | $46,000 | -- | |
| Warranty Deed | $24,200 | -- |
Mortgage History
| Date | Status | Loan Amount | Loan Type |
|---|---|---|---|
| Open | $140,000 | Unknown |
Similar Homes in Altamonte Springs, FL
Source: Stellar MLS
MLS Number: O6327731
APN: 12-21-29-5BD-6100-0290
- 161 Peacock Dr
- 457 E Highland St
- 209 Whippoorwill Dr
- 313 E Hillcrest St
- 412 E Orange St
- 317 White Oak Dr
- 567 E Orange St
- 620 Cranes Way Unit 207
- 600 Cranes Way Unit 206
- 617 E Citrus St
- 105 Elizabeth Ave
- 550 Cranes Way Unit 216
- 450 Andrews Dr
- 219 Heron St
- 510 Cranes Way Unit 302
- 510 Cranes Way Unit 206
- 510 Cranes Way Unit 105
- 520 Cranes Way Unit 202
- 570 Cranes Way Unit 248
- 688 W Cranes Cir
- 413 E Highland St
- 413 E Citrus St
- 1027 Spring Garden St
- 500 Sabal Palm Cir
- 878 Evergreen Ave
- 1551 Hobson St
- 505 One Center Blvd
- 610 Cranes Way Unit 202
- 510 Cranes Way Unit 302
- 700 Altamira Cir
- 375 Palm Springs Dr
- 1 Lamplighter Rd
- 256 Windmeadows St
- 425 Centerpointe Cir
- 694 Douglas Ave
- 425 Centerpointe Cir Unit A1
- 425 Centerpointe Cir Unit B2.1
- 425 Centerpointe Cir Unit S1
- 486 Centerpointe Cir
- 1521 Noble St
