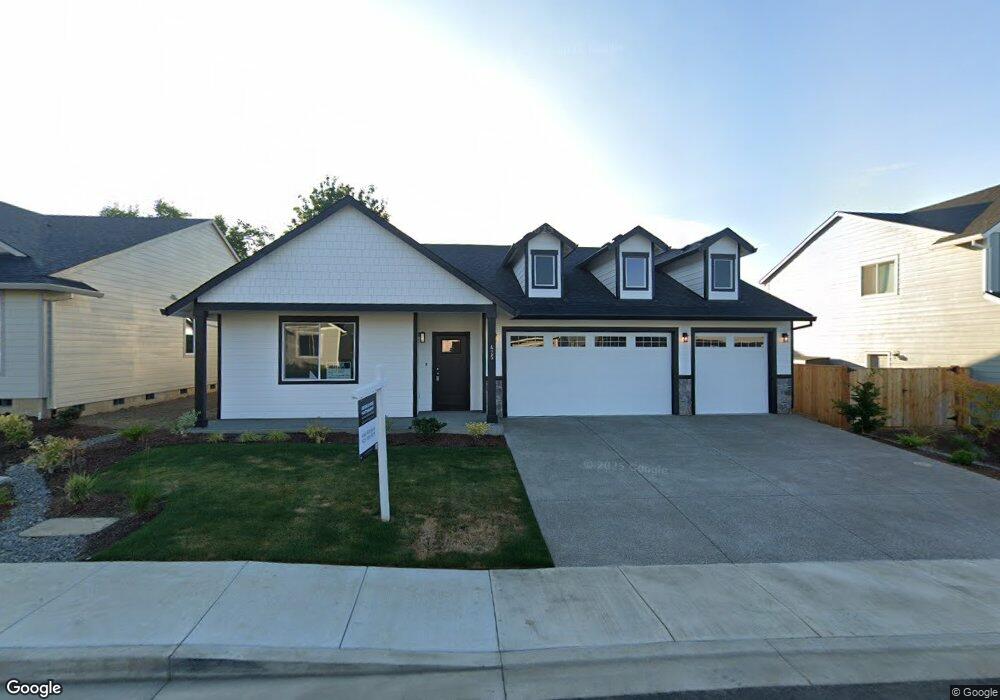425 S Cedar St Yamhill, OR 97148
4
Beds
2
Baths
2,036
Sq Ft
--
Built
About This Home
This home is located at 425 S Cedar St, Yamhill, OR 97148. 425 S Cedar St is a home located in Yamhill County with nearby schools including Yamhill Carlton Elementary School, Yamhill Carlton Intermediate School, and Yamhill Carlton High School.
Create a Home Valuation Report for This Property
The Home Valuation Report is an in-depth analysis detailing your home's value as well as a comparison with similar homes in the area
Home Values in the Area
Average Home Value in this Area
Tax History Compared to Growth
Map
Nearby Homes
