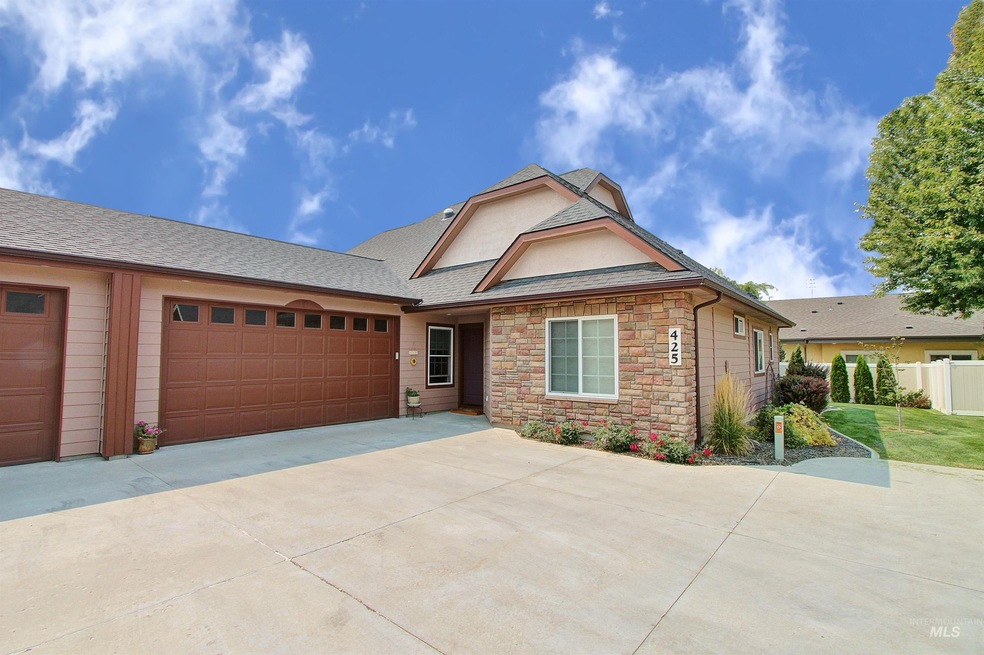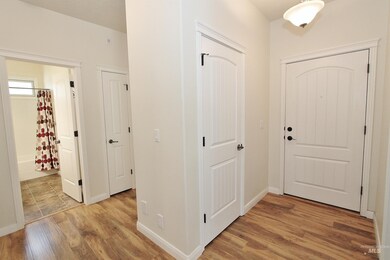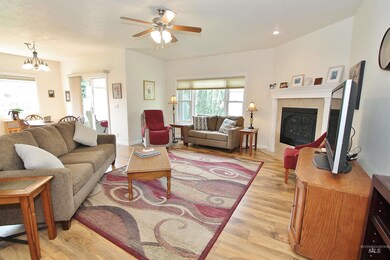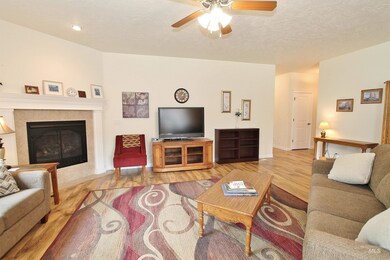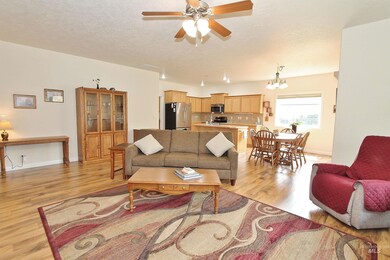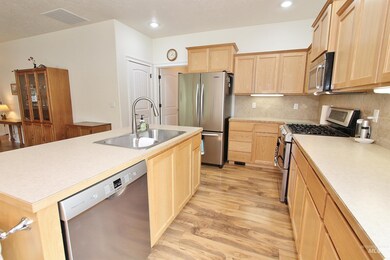
$462,000
- 3 Beds
- 2 Baths
- 1,610 Sq Ft
- 325 S Whisperwood Way
- Boise, ID
This lovely townhome is located in Englefield Green, a beautiful vibrant 55 & over community that offers a clubhouse for social gathering, fitness room, duck pond, walking paths, & lots of lovely green space. HOA provides all lawn care, sprinkler maintenance, and snow removal, allowing residents to relax and enjoy the fun things in life. Prime location close to Boise Towne Square Mall, a wide
Debbie Lampman Homes of Idaho
