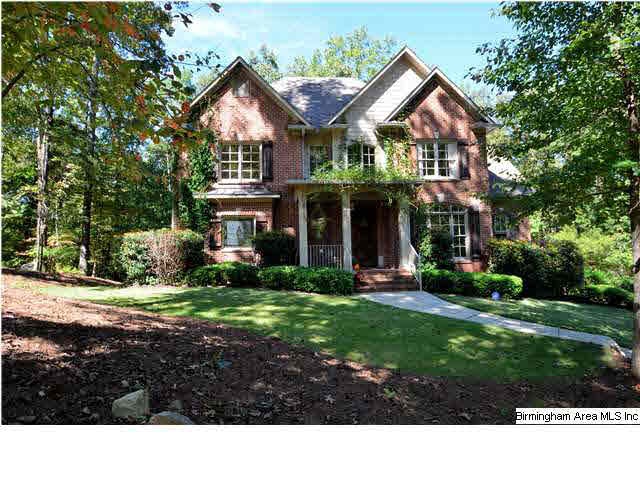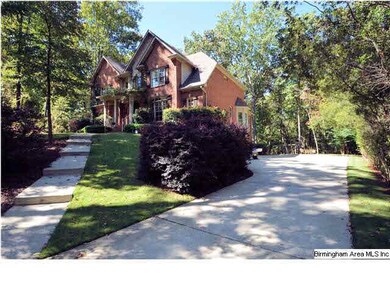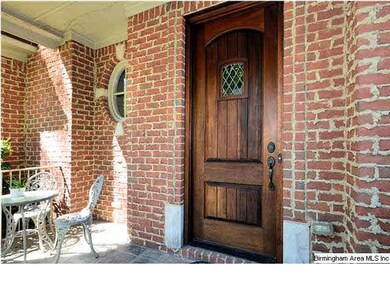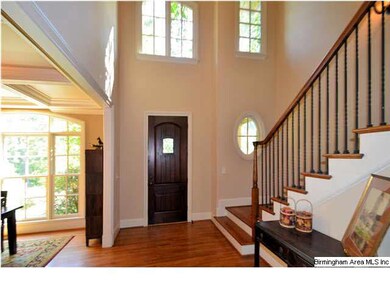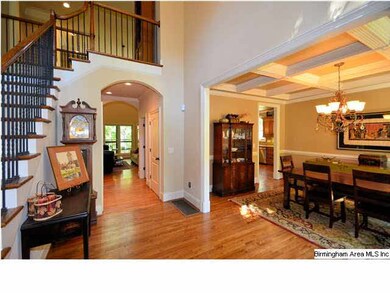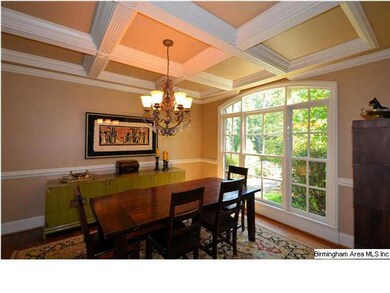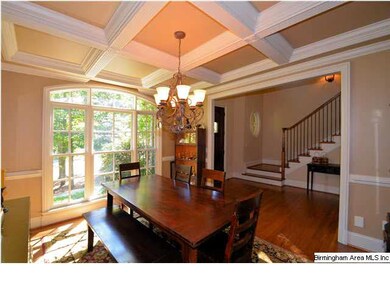
425 Stonegate Dr Birmingham, AL 35242
North Shelby County NeighborhoodHighlights
- Gated Community
- Lake Property
- Deck
- Mt. Laurel Elementary School Rated A
- Heavily Wooded Lot
- Cathedral Ceiling
About This Home
As of June 2024Beautiful wooded property with lots of privacy on cul-de-sac in this gated community! UNBELIEVEABLE OPPORTUNITY TO LIVE IS THE PRESTIGIOUS GATED COMMUNITY OF STONEGATE FARMS AT THIS PRICE! Low maintenance, freshly Landscaped front yard, beautiful covered front porch, screened back porch, open back porch, and huge patio in back. 3 car garage with lots of extra space for storage, side room for workroom/garden room, FABULOUS JUST-FINISHED HUGE PLAYROOM IN FULL BASEMENT with large windows, stubbed out bathroom, and PLENTY of room for more rooms and bath! Open living room and front hall. Tons of closet space & cabinet space, plus nice laundry room with Pantry. Stainless steel appliances, granite countertops, stonework, hardwood throughout main level, detailed ceilings. Gorgeous private location, this is a must see!
Last Agent to Sell the Property
The Pam Ausley Team
RE/MAX Southern Homes-280 License #000005891 Listed on: 10/01/2013
Last Buyer's Agent
Vickie Reid
D R Horton Homes License #000070802
Home Details
Home Type
- Single Family
Est. Annual Taxes
- $3,620
Year Built
- 2005
Lot Details
- Sprinkler System
- Heavily Wooded Lot
HOA Fees
- $133 Monthly HOA Fees
Parking
- 3 Car Garage
- Basement Garage
Interior Spaces
- 2-Story Property
- Central Vacuum
- Crown Molding
- Cathedral Ceiling
- Ceiling Fan
- Recessed Lighting
- Stone Fireplace
- Gas Fireplace
- Double Pane Windows
- Bay Window
- Living Room with Fireplace
- Dining Room
- Den
- Screened Porch
- Keeping Room
- Home Security System
- Attic
Kitchen
- Breakfast Bar
- Convection Oven
- Gas Cooktop
- Built-In Microwave
- Dishwasher
- Stainless Steel Appliances
- Kitchen Island
- Solid Surface Countertops
- Disposal
Flooring
- Wood
- Carpet
Bedrooms and Bathrooms
- 4 Bedrooms
- Primary Bedroom on Main
- Walk-In Closet
- Split Vanities
- Hydromassage or Jetted Bathtub
- Separate Shower
- Linen Closet In Bathroom
Laundry
- Laundry Room
- Laundry on main level
- Electric Dryer Hookup
Finished Basement
- Basement Fills Entire Space Under The House
- Stubbed For A Bathroom
Outdoor Features
- Lake Property
- Deck
- Exterior Lighting
Location
- In Flood Plain
Utilities
- Two cooling system units
- Central Heating and Cooling System
- Two Heating Systems
- Heating System Uses Gas
- Programmable Thermostat
- Gas Water Heater
- Septic Tank
Community Details
- Gated Community
Listing and Financial Details
- Assessor Parcel Number 04-4-19-0-000-002.015
Ownership History
Purchase Details
Home Financials for this Owner
Home Financials are based on the most recent Mortgage that was taken out on this home.Purchase Details
Home Financials for this Owner
Home Financials are based on the most recent Mortgage that was taken out on this home.Purchase Details
Home Financials for this Owner
Home Financials are based on the most recent Mortgage that was taken out on this home.Purchase Details
Home Financials for this Owner
Home Financials are based on the most recent Mortgage that was taken out on this home.Purchase Details
Home Financials for this Owner
Home Financials are based on the most recent Mortgage that was taken out on this home.Purchase Details
Home Financials for this Owner
Home Financials are based on the most recent Mortgage that was taken out on this home.Similar Homes in Birmingham, AL
Home Values in the Area
Average Home Value in this Area
Purchase History
| Date | Type | Sale Price | Title Company |
|---|---|---|---|
| Warranty Deed | $995,000 | None Listed On Document | |
| Survivorship Deed | $523,000 | None Available | |
| Warranty Deed | $502,250 | None Available | |
| Warranty Deed | $488,000 | None Available | |
| Warranty Deed | $548,000 | None Available | |
| Warranty Deed | $424,000 | -- |
Mortgage History
| Date | Status | Loan Amount | Loan Type |
|---|---|---|---|
| Open | $330,000 | New Conventional | |
| Previous Owner | $100,000 | Unknown | |
| Previous Owner | $390,400 | Adjustable Rate Mortgage/ARM | |
| Previous Owner | $48,000 | Credit Line Revolving | |
| Previous Owner | $346,300 | New Conventional | |
| Previous Owner | $355,000 | New Conventional | |
| Previous Owner | $120,000 | Credit Line Revolving | |
| Previous Owner | $367,000 | Fannie Mae Freddie Mac | |
| Previous Owner | $424,000 | Construction |
Property History
| Date | Event | Price | Change | Sq Ft Price |
|---|---|---|---|---|
| 06/14/2024 06/14/24 | Sold | $995,000 | -9.5% | $243 / Sq Ft |
| 04/11/2024 04/11/24 | Pending | -- | -- | -- |
| 04/08/2024 04/08/24 | For Sale | $1,100,000 | +110.3% | $268 / Sq Ft |
| 08/20/2019 08/20/19 | Sold | $523,000 | -3.1% | $128 / Sq Ft |
| 06/13/2019 06/13/19 | Price Changed | $539,900 | -1.7% | $132 / Sq Ft |
| 04/08/2019 04/08/19 | Price Changed | $549,000 | -4.5% | $134 / Sq Ft |
| 03/08/2019 03/08/19 | For Sale | $575,000 | +14.5% | $140 / Sq Ft |
| 03/01/2018 03/01/18 | Sold | $502,250 | -4.3% | $123 / Sq Ft |
| 02/07/2018 02/07/18 | Pending | -- | -- | -- |
| 11/10/2017 11/10/17 | For Sale | $525,000 | +7.6% | $128 / Sq Ft |
| 04/14/2014 04/14/14 | Sold | $488,000 | -12.7% | -- |
| 03/02/2014 03/02/14 | Pending | -- | -- | -- |
| 10/01/2013 10/01/13 | For Sale | $559,000 | -- | -- |
Tax History Compared to Growth
Tax History
| Year | Tax Paid | Tax Assessment Tax Assessment Total Assessment is a certain percentage of the fair market value that is determined by local assessors to be the total taxable value of land and additions on the property. | Land | Improvement |
|---|---|---|---|---|
| 2024 | $3,620 | $82,280 | $0 | $0 |
| 2023 | $2,874 | $77,040 | $0 | $0 |
| 2022 | $2,454 | $70,440 | $0 | $0 |
| 2021 | $0 | $63,720 | $0 | $0 |
| 2020 | $0 | $0 | $0 | $0 |
| 2019 | $2,603 | $60,100 | $0 | $0 |
| 2017 | $2,588 | $59,760 | $0 | $0 |
| 2015 | $2,183 | $50,540 | $0 | $0 |
| 2014 | $2,149 | $49,780 | $0 | $0 |
Agents Affiliated with this Home
-
Susan Bennett

Seller's Agent in 2024
Susan Bennett
Entera Realty LLC
(205) 732-4064
6 in this area
167 Total Sales
-
Theodore Gregg

Buyer's Agent in 2024
Theodore Gregg
ARC Realty 280
(205) 966-2613
32 in this area
70 Total Sales
-
Jeff Richardson

Seller's Agent in 2019
Jeff Richardson
RealtySouth
(205) 879-6330
17 in this area
121 Total Sales
-
Joel Watson

Seller's Agent in 2018
Joel Watson
eXp Realty, LLC Central
(205) 354-5584
4 in this area
24 Total Sales
-
T
Seller's Agent in 2014
The Pam Ausley Team
RE/MAX
-
Kimbo Rutledge

Seller Co-Listing Agent in 2014
Kimbo Rutledge
Keller Williams Realty Vestavia
(205) 981-0193
91 in this area
147 Total Sales
Map
Source: Greater Alabama MLS
MLS Number: 577757
APN: 04-4-19-0-000-002-015
- 216 Carnoustie Unit 222A
- 302 Carnoustie Unit 221-C
- 3 Baltusrol Ct Unit 140
- 5 Augusta Way Unit 154
- 7727 Bear Creek Rd
- 4 Cherry Hills Unit 217
- 3 Augusta Way Unit LOT 155
- 4 Bellerive Knoll Unit 137A
- 268 S Oak Dr Unit 23
- 1012 Carnoustie Unit 167
- 292 S Oak Dr Unit 26
- 326 S Oak Trail Unit 11
- 506 Carnoustie Unit 204
- 1228 Braemer Ct
- 1115 Haven Rd
- 0 Shephard Branch Trail Unit 23007572
- 1407 Legacy Dr
- 301 Carnoustie Unit 126
- 215 Carnoustie Unit 144
- 2021 Kinzel Ln
