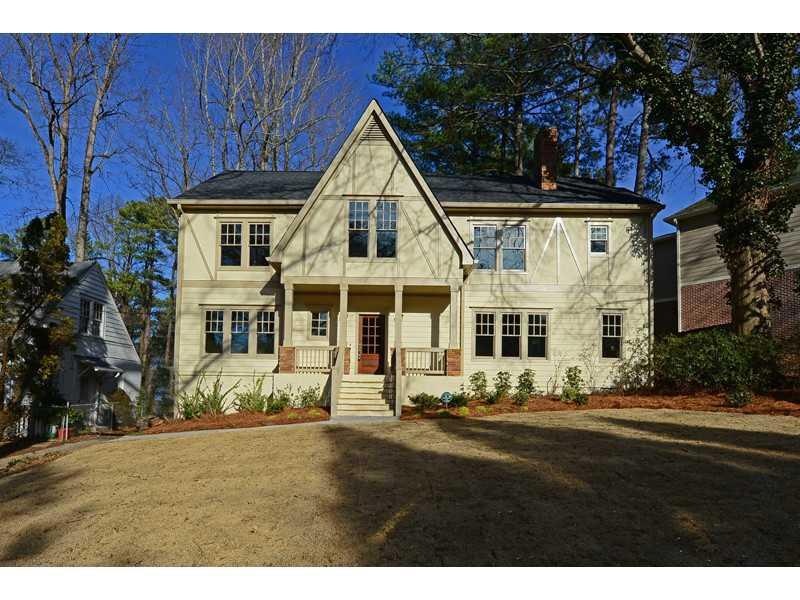
$1,399,000
- 5 Beds
- 4 Baths
- 3,210 Sq Ft
- 172 Olympic Place
- Decatur, GA
Welcome to 172 Olympic Place - A Modern Craftsman Gem in the Heart of Decatur. Tucked away on a peaceful dead-end street in one of the most sought-after neighborhoods in the City of Decatur, 172 Olympic Place offers the perfect blend of convenience, and community charm. Just steps from vibrant Oakhurst Village, award-winning Decatur schools, and the iconic Decatur Square, this exceptional home
David Pruett Ansley Real Estate| Christie's International Real Estate
