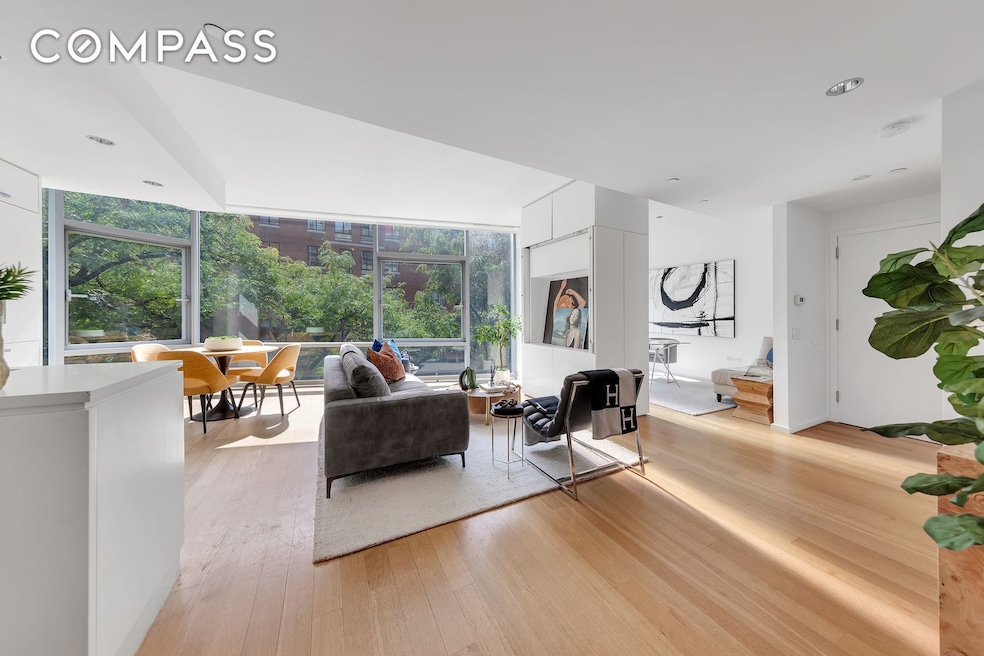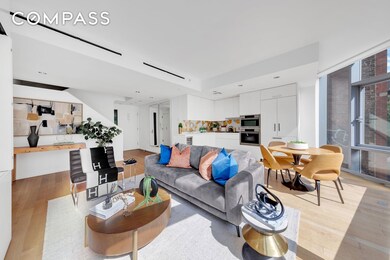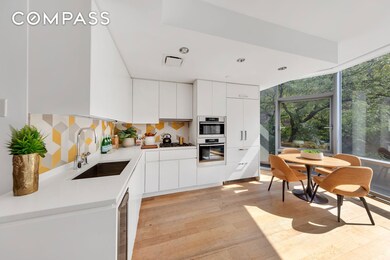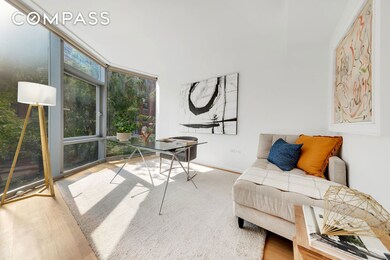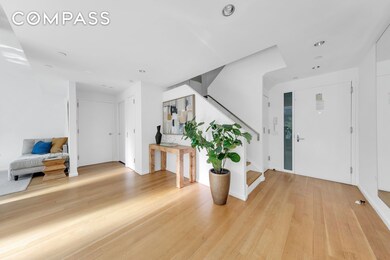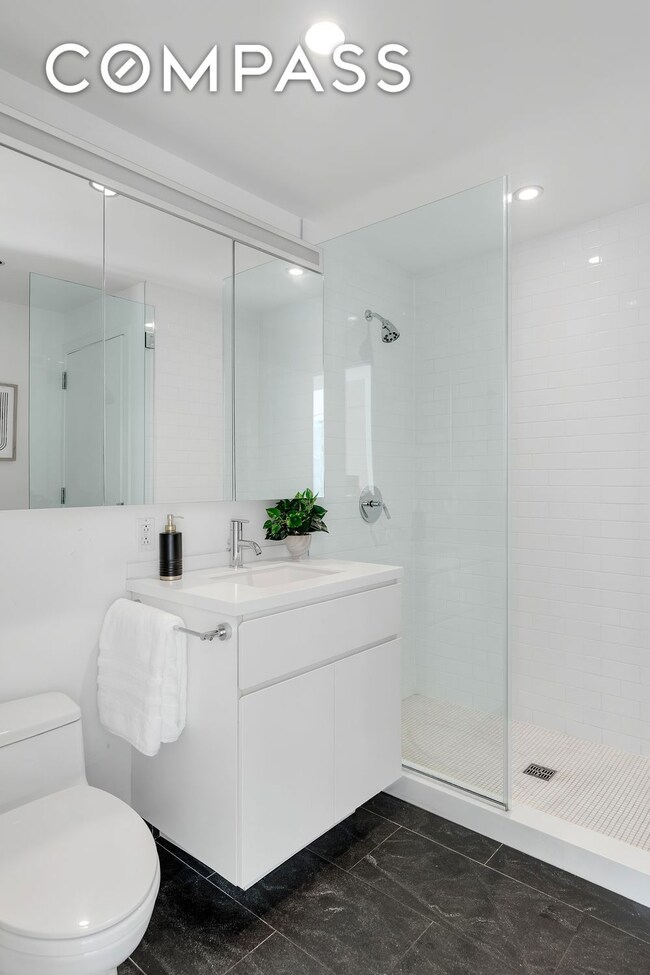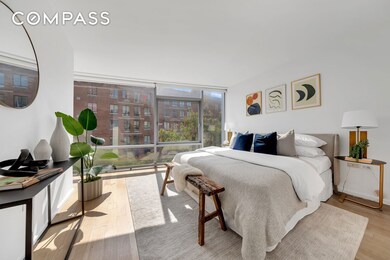The Dillon 425 W 53rd St Unit 419 New York, NY 10019
Hell's Kitchen NeighborhoodHighlights
- Doorman
- Fitness Center
- City View
- P.S. 111 Adolph S. Ochs Rated A-
- Rooftop Deck
- Elevator
About This Home
Welcome to this stunning architecturally designed 3-bedroom 3-bathroom duplex. Bathed in natural light from its southeast and southwest exposures, this home boasts floor-to-ceiling windows that frame tranquil treetop views, infusing each room with greenery and a sense of calm. The open-concept chef s kitchen flows seamlessly into the living and the dining areas, making it perfect for entertaining. The downstairs bedroom is currently configured as a home office/dining room. The television is cleverly designed to be hidden away in a modern console when guests are present. The open kitchen includes white quartz countertops, a Liebherr refrigerator, Miele oven, Miele stove, and wine refrigerator. Upstairs, the spacious primary bedroom features a large walk-in California closet, a en-suite bathroom designed with dual vanities, and radiant heating. The 2nd bedroom upstairs is separated by a hallway ensuring privacy for all. The apartment includes a full-size Bosch washer/dryer, wide-plank hardwood flooring, and thermostatically controlled HVAC system. The Dillon is perfectly situated close to Columbus Circle, Central Park, the Hudson River, Broadway theater, Midtown and numerous restaurants and boutiques. The Dillon is an award-winning full-service condominium with a 24-hour doorman, live-in super, garage, resident lounge, dining hall with catering kitchen, fitness center, kid s playroom, and large common courtyard.
Condo Details
Home Type
- Condominium
Est. Annual Taxes
- $41,613
Year Built
- 2009
Interior Spaces
- 1,521 Sq Ft Home
- City Views
Bedrooms and Bathrooms
- 3 Bedrooms
- Walk-In Closet
- 3 Full Bathrooms
Outdoor Features
- Rooftop Deck
Listing and Financial Details
- 12-Month Minimum Lease Term
Community Details
Overview
- Low-Rise Condominium
- Clinton Community
Amenities
- Doorman
- Laundry Facilities
- Elevator
Recreation
Pet Policy
- Pets Allowed
Map
About The Dillon
Source: NY State MLS
MLS Number: 11541138
APN: 1063-1148
- 414 W 54th St Unit 2C
- 425 W 53rd St Unit 205
- 428 W 54th St Unit RETAIL
- 425 W 53rd St Unit 604
- 425 W 53rd St Unit TH409
- 351 W 53rd St Unit 4E
- 788 9th Ave Unit 3B
- 786 9th Ave Unit 2R
- 350 W 53rd St
- 421 W 54th St Unit 5C
- 416 W 52nd St Unit 413
- 416 W 52nd St Unit 611
- 416 W 52nd St Unit 215
- 416 W 52nd St Unit 207
- 416 W 52nd St Unit 503
- 416 W 52nd St Unit 704
- 416 W 52nd St Unit 622
- 416 W 52nd St Unit 213
- 416 W 52nd St Unit 305
- 416 W 52nd St Unit 605
- 410 W 53rd St Unit 720
- 410 W 53rd St Unit 212
- 410 W 53rd St Unit 406
- 809 9th Ave Unit ID1021905P
- 809 9th Ave Unit ID1021926P
- 809 9th Ave Unit ID1021908P
- 809 9th Ave Unit ID1021906P
- 809 9th Ave Unit ID1021902P
- 809 9th Ave Unit ID1021959P
- 809 9th Ave Unit ID1021900P
- 437 W 53rd St Unit FL2-ID1700
- 829 9th Ave Unit ID1038655P
- 829 9th Ave Unit ID1013660P
- 422 W 55th St
- 422 W 55th St
- 416 W 52nd St Unit 214
- 426 W 52nd St Unit FL5-ID1039008P
- 432 W 52nd St
- 445 W 54th St Unit 4B
- 454 W 54th St Unit 7-B
