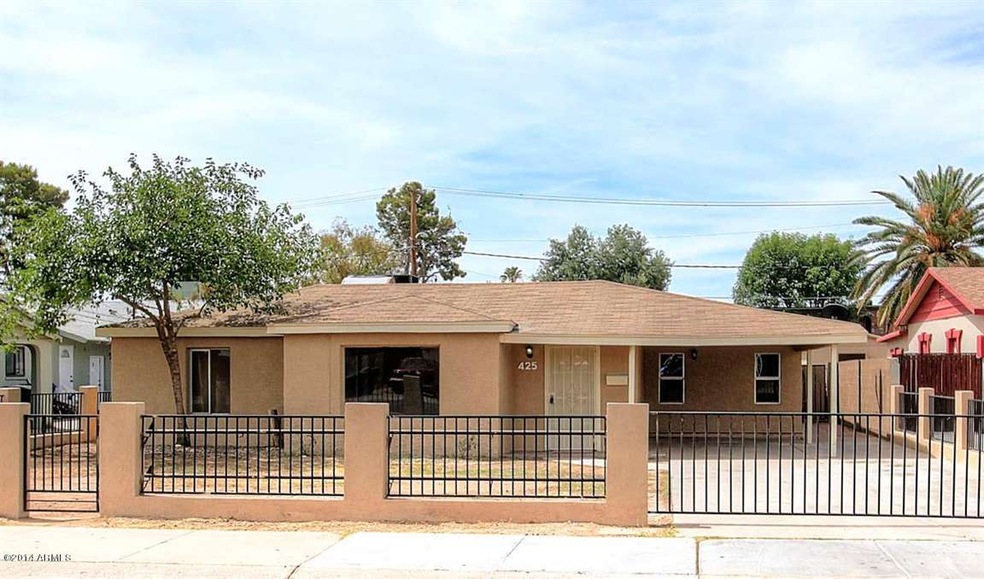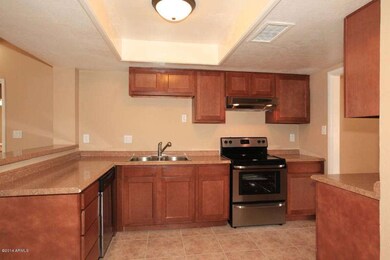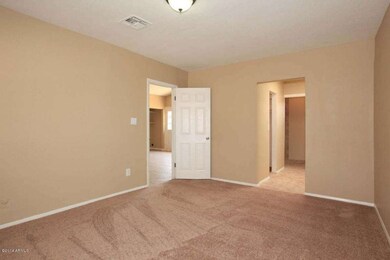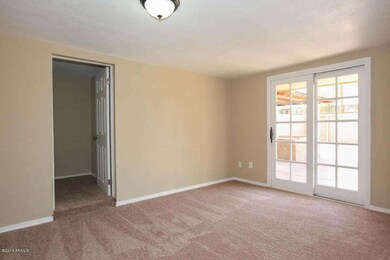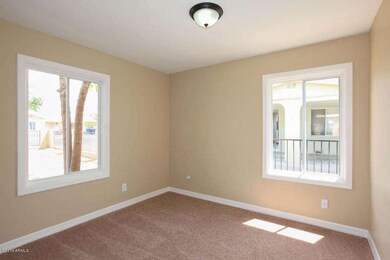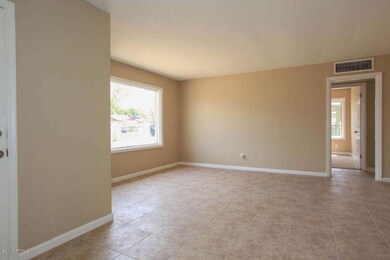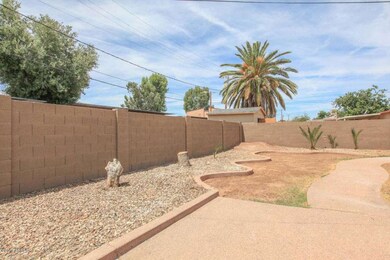
425 W 6th Place Mesa, AZ 85201
Riverview NeighborhoodEstimated Value: $286,000 - $338,000
Highlights
- Vaulted Ceiling
- No HOA
- Walk-In Closet
- Franklin at Brimhall Elementary School Rated A
- Dual Vanity Sinks in Primary Bathroom
- 5-minute walk to Evergreen Park
About This Home
As of August 2014WOW! Fully remodeled 4BR/2BA beauty with 2 large living areas! *Large fully remodeled kitchen with beautiful new maple cabinets with new countertops. *Lots of cabinet space *New Stainless Steel Stove and Stainless Steel Dishwasher *Fully remodeled bathrooms with tile surrounds *Elegant new 16'' tile throughtout except bedrooms *New carpet in bedrooms *Custom paint inside and out *New raised 6 panel doors *New upgraded light fixtures *New Upgraded door hardware *New Water Heater *Raised arched ceiling in Main living area *New back portion of roof in May 2013 *Great split floor plan *Ready for immediate move-in *Large back yard with big cement patio *Priced to sell fast!
Last Agent to Sell the Property
Russ Lyon Sotheby's International Realty License #SA528766000 Listed on: 06/04/2014

Last Buyer's Agent
Jim Buckingham
Coldwell Banker Realty License #SA652446000
Home Details
Home Type
- Single Family
Est. Annual Taxes
- $319
Year Built
- Built in 1948
Lot Details
- 6,152 Sq Ft Lot
- Block Wall Fence
- Grass Covered Lot
Parking
- 1 Carport Space
Home Design
- Composition Roof
- Block Exterior
Interior Spaces
- 1,907 Sq Ft Home
- 1-Story Property
- Vaulted Ceiling
Kitchen
- Breakfast Bar
- Dishwasher
Flooring
- Carpet
- Tile
Bedrooms and Bathrooms
- 4 Bedrooms
- Walk-In Closet
- Remodeled Bathroom
- 2 Bathrooms
- Dual Vanity Sinks in Primary Bathroom
Laundry
- Laundry in unit
- Washer and Dryer Hookup
Schools
- Redfield Elementary School
- Carson Junior High Middle School
- Westwood High School
Utilities
- Refrigerated Cooling System
- Heating Available
Community Details
- No Home Owners Association
- Val Vista Manor Subdivision
Listing and Financial Details
- Tax Lot 4
- Assessor Parcel Number 134-16-004-B
Ownership History
Purchase Details
Home Financials for this Owner
Home Financials are based on the most recent Mortgage that was taken out on this home.Purchase Details
Home Financials for this Owner
Home Financials are based on the most recent Mortgage that was taken out on this home.Purchase Details
Purchase Details
Purchase Details
Home Financials for this Owner
Home Financials are based on the most recent Mortgage that was taken out on this home.Similar Homes in Mesa, AZ
Home Values in the Area
Average Home Value in this Area
Purchase History
| Date | Buyer | Sale Price | Title Company |
|---|---|---|---|
| Ward Jackson | -- | Old Republic Title Agency | |
| Sixth Place Llc | $245,000 | Old Republic Title Agency | |
| Ichiuji John | -- | Old Republic Title Agency | |
| Ichiuji John | $110,000 | Old Republic Title Agency | |
| Ward Jeff R | $59,500 | Chicago Title Insurance Co |
Mortgage History
| Date | Status | Borrower | Loan Amount |
|---|---|---|---|
| Open | Ward Jackson | $212,000 | |
| Previous Owner | Sixth Place Llc | $200,000 | |
| Previous Owner | Sixth Place Llc | $165,000 | |
| Previous Owner | Sixth Place Llc | $100,000 | |
| Previous Owner | Ward Jeff R | $59,305 |
Property History
| Date | Event | Price | Change | Sq Ft Price |
|---|---|---|---|---|
| 08/04/2014 08/04/14 | Sold | $150,000 | 0.0% | $79 / Sq Ft |
| 06/23/2014 06/23/14 | Pending | -- | -- | -- |
| 06/12/2014 06/12/14 | For Sale | $150,000 | 0.0% | $79 / Sq Ft |
| 06/07/2014 06/07/14 | Pending | -- | -- | -- |
| 06/04/2014 06/04/14 | For Sale | $150,000 | -- | $79 / Sq Ft |
Tax History Compared to Growth
Tax History
| Year | Tax Paid | Tax Assessment Tax Assessment Total Assessment is a certain percentage of the fair market value that is determined by local assessors to be the total taxable value of land and additions on the property. | Land | Improvement |
|---|---|---|---|---|
| 2025 | $950 | $9,681 | -- | -- |
| 2024 | $958 | $9,220 | -- | -- |
| 2023 | $958 | $24,200 | $4,840 | $19,360 |
| 2022 | $938 | $18,500 | $3,700 | $14,800 |
| 2021 | $950 | $17,150 | $3,430 | $13,720 |
| 2020 | $937 | $16,230 | $3,240 | $12,990 |
| 2019 | $876 | $13,210 | $2,640 | $10,570 |
| 2018 | $841 | $9,500 | $1,900 | $7,600 |
| 2017 | $815 | $8,200 | $1,640 | $6,560 |
| 2016 | $800 | $8,180 | $1,630 | $6,550 |
| 2015 | $752 | $7,980 | $1,590 | $6,390 |
Agents Affiliated with this Home
-
Josh Gonzales
J
Seller's Agent in 2014
Josh Gonzales
Russ Lyon Sotheby's International Realty
(480) 507-2121
23 Total Sales
-
J
Buyer's Agent in 2014
Jim Buckingham
Coldwell Banker Realty
Map
Source: Arizona Regional Multiple Listing Service (ARMLS)
MLS Number: 5125690
APN: 135-24-055
- 644 N Country Club Dr Unit A
- 455 W 5th Place
- 430 N Vineyard
- 637 W 6th St
- 439 N Cherry
- 819 N Robson
- 646 W University Dr
- 923 N Country Club Dr
- 140 W University Dr
- 227 N Morris
- 849 N Revere Unit E
- 849 N Revere Unit B
- 121 W University Dr
- 458 N Drew St W Unit West
- 109 W University Dr
- 101 W 8th Place
- 949 N Revere
- 51 W 8th Place
- 444 W Clark St
- 709 W 2nd Place
- 425 W 6th Place
- 421 W 6th Place
- 439 W 6th Place
- 428 W 6th St Unit 202
- 428 W 6th St
- 422 W 6th St
- 422 W 6th St Unit 201
- 445 W 6th Place
- 451 W 6th Place
- 450 W 6th St
- 457 W 6th Place
- 637 N Vineyard
- 606 N Country Club Dr
- 607 N Vineyard
- 636 N Country Club Dr
- 641 N Vineyard
- 644 N Country Club Dr Unit 8
- 644 N Country Club Dr
- 647 N Vineyard
- 622 N Vineyard
