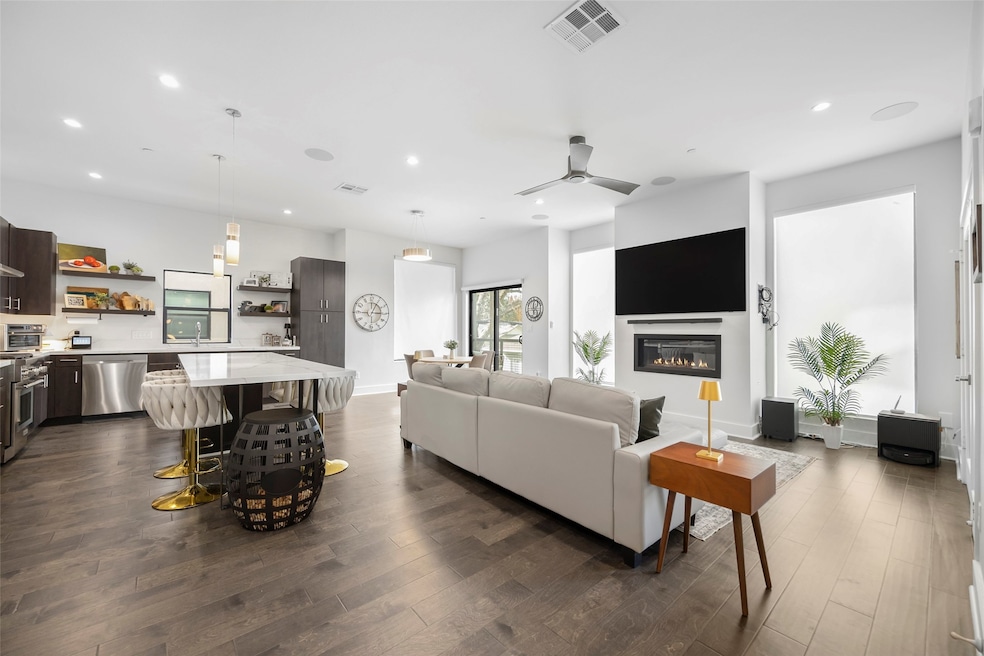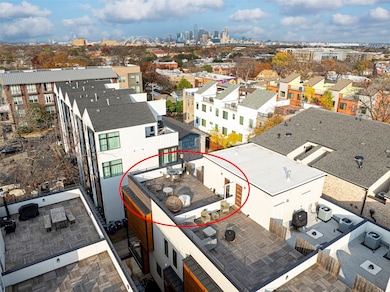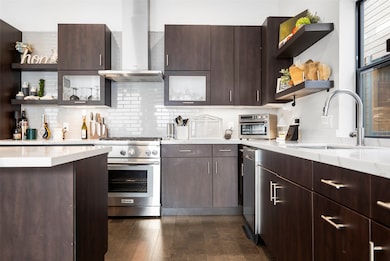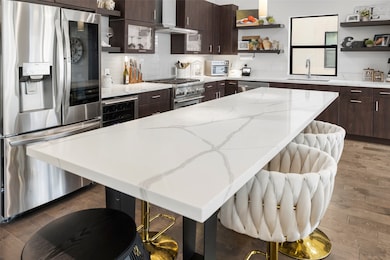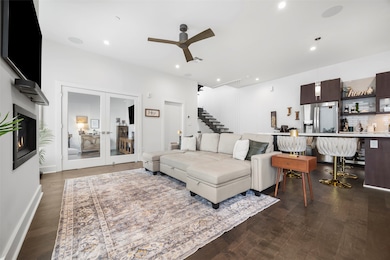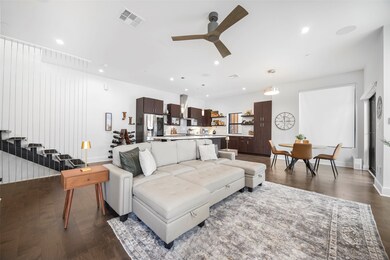
425 W 9th St Unit 104 Dallas, TX 75208
Bishop Arts District NeighborhoodHighlights
- Dual Staircase
- Wood Flooring
- Walk-In Closet
- Contemporary Architecture
- 2 Car Direct Access Garage
- Kitchen Island
About This Home
Just steps from Bishop Arts’ best dining, shopping, and nightlife; step into this stunning condo in one of Dallas’ most vibrant neighborhoods. The dramatic open concept living space features soaring ceilings, expansive windows, and a sleek modern staircase. A striking fireplace anchors the living room, while the gourmet kitchen stuns with bold quartz countertops, an oversized island, a wine fridge, and top-tier appliances—perfect for entertaining or a quiet night in.But what truly sets this home apart? The expansive rooftop terrace with breathtaking city views. Unlike many Bishop Arts condos, this home offers unmatched skyline views from both the 4th-floor balcony and a massive private rooftop patio. Host unforgettable gatherings, enjoy morning coffee, or toast to the sunset with friends—there's plenty of room for lounge seating, or even a rooftop bar. Plus, two generous storage closets provide convenient space for outdoor furniture, seasonal décor, or hobby gear.Inside, three luxurious bathrooms boast high-end finishes. The primary suite offers a spa-like bath with a freestanding tub, oversized walk-in shower, and designer details. The second bedroom has its own ensuite, and the third full bath is conveniently located near the study, which is framed by French doors and flooded with natural light—ideal for a home office or guest room.With no carpet, premium wood and tile flooring, an attached two-car garage, in-unit laundry (washer & dryer included!), and zero-yard maintenance, this is the ultimate low-maintenance city home. Water, sewer, and trash are included!This isn’t just a home—it’s an entertainer’s dream with unbeatable rooftop views. Come see it for yourself!Available for rent or purchase. Perhaps you can own this home!!! This home’s MMCT area location qualifies for special lender programs, including up to 100% financing and up to $7,500 toward closing costs—with no income limits.
Listing Agent
RE/MAX Town & Country Brokerage Phone: 682-333-1303 License #0679937 Listed on: 04/29/2025

Condo Details
Home Type
- Condominium
Est. Annual Taxes
- $12,754
Year Built
- Built in 2020
Parking
- 2 Car Direct Access Garage
- Inside Entrance
- Garage Door Opener
- Drive Through
Home Design
- Contemporary Architecture
- Flat Roof Shape
- Brick Exterior Construction
- Slab Foundation
Interior Spaces
- 2,075 Sq Ft Home
- 3-Story Property
- Dual Staircase
- Ceiling Fan
- Decorative Fireplace
- Electric Fireplace
- Living Room with Fireplace
Kitchen
- Gas Range
- Microwave
- Dishwasher
- Kitchen Island
- Disposal
Flooring
- Wood
- Tile
Bedrooms and Bathrooms
- 3 Bedrooms
- Walk-In Closet
- 3 Full Bathrooms
Home Security
Schools
- Reagan Elementary School
- Adamson High School
Utilities
- Central Heating and Cooling System
- Vented Exhaust Fan
- High Speed Internet
- Phone Available
- Cable TV Available
Listing and Financial Details
- Residential Lease
- Property Available on 5/1/25
- Tenant pays for electricity, insurance
- 12 Month Lease Term
- Legal Lot and Block 3 / 33/31
- Assessor Parcel Number 00C05224250010400
Community Details
Overview
- Association fees include sewer, trash, water
- Bishop & 9Th Subdivision
Pet Policy
- Pet Deposit $350
- 2 Pets Allowed
- Dogs and Cats Allowed
- Breed Restrictions
Security
- Fire and Smoke Detector
Map
About the Listing Agent

When you meet me, you see a passion for helping people. I am energetic, focused and excited to use my diverse background in customer service, quality, management and teaching to support people through one of the most important decisions they make in their lifetimes. I am driven to find the perfect home for a family and seeing their joy as they move in; or listing a home appropriately by portraying the home such that it sells quickly and at the optimal price. Growing up in Upstate New York, I
Joanne's Other Listings
Source: North Texas Real Estate Information Systems (NTREIS)
MLS Number: 20919938
APN: 00C05224250010400
- 426 W 9th St Unit 104
- 426 W 9th St Unit 202
- 427 W 10th St Unit 803
- 500 W 7th St
- 512 W 7th St
- 524 W 7th St
- 621 Melba St
- 623 Melba St
- 617 Haines Ave
- 632 Melba St
- 625 N Madison Ave
- 709 Melba St
- 712 W 8th St
- 720 W 8th St
- 722 Haines Ave
- 717 Sunset Ave
- 720 W 7th St
- 714 Sunset Ave
- 729 Sunset Ave
- 412 W 12th St
