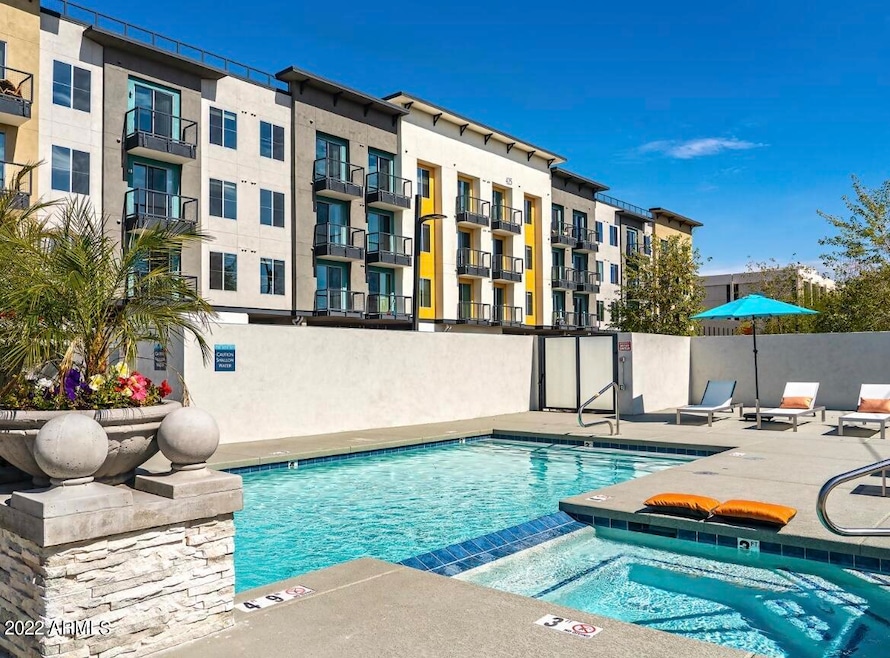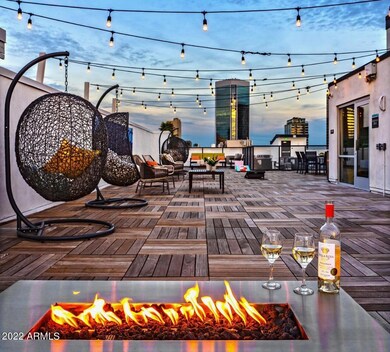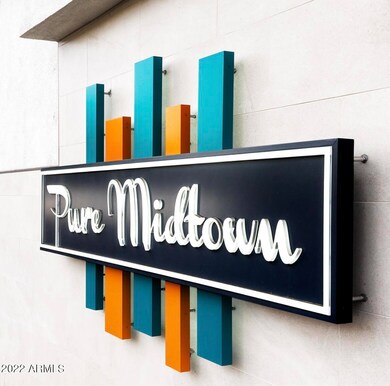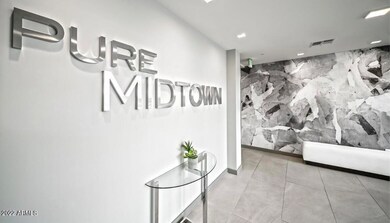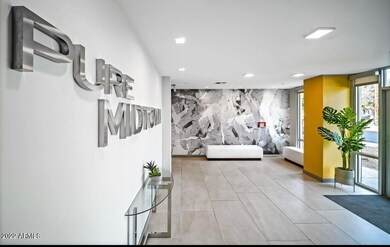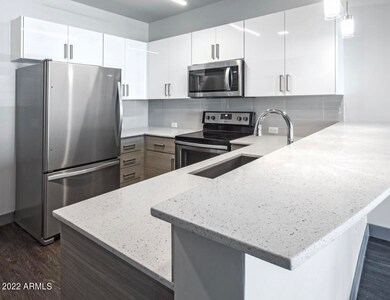425 W Osborn Rd Unit 314 Phoenix, AZ 85013
Midtown Phoenix NeighborhoodHighlights
- Fitness Center
- Gated Community
- Contemporary Architecture
- Phoenix Coding Academy Rated A
- Clubhouse
- Property is near public transit
About This Home
Ultimate luxury! Just minutes from restaurants, shopping, parks and schools, Pure Midtown Luxury Apartments has a great location that is guaranteed to make your life comfortable and convenient. This 1 bedroom has 1 full bathroom, modern kitchen, air conditioning, balcony/patios, vinyl plank floors, dishwashers, pantry and walk-in closets designed to enhance your style of living. The community offers a heated swimming pool, recreation facility, clubhouse and more. Close to A-rated schools, shopping, amenities and commuter highways. Look no further-
Condo Details
Home Type
- Condominium
Year Built
- Built in 2018
Lot Details
- Desert faces the front and back of the property
- Block Wall Fence
Parking
- 1 Open Parking Space
- 125 Car Garage
- 1 Carport Space
Home Design
- Contemporary Architecture
- Wood Frame Construction
- Foam Roof
- Block Exterior
- Stucco
Interior Spaces
- 693 Sq Ft Home
- 4-Story Property
- Double Pane Windows
- ENERGY STAR Qualified Windows with Low Emissivity
Kitchen
- Eat-In Kitchen
- Built-In Microwave
Flooring
- Carpet
- Vinyl
Bedrooms and Bathrooms
- 1 Bedroom
- Primary Bathroom is a Full Bathroom
- 1 Bathroom
Laundry
- Dryer
- Washer
Location
- Property is near public transit
Schools
- Encanto Elementary School
- Clarendon Middle School
- Central High School
Utilities
- Central Air
- Heating Available
Listing and Financial Details
- Property Available on 6/1/25
- $150 Move-In Fee
- 12-Month Minimum Lease Term
- $50 Application Fee
- Legal Lot and Block MCR 6113 / 29
- Assessor Parcel Number 118-38-125-A
Community Details
Overview
- No Home Owners Association
- Built by TBC
- Park Central Subdivision
Amenities
- Clubhouse
- Recreation Room
Recreation
- Fitness Center
- Heated Community Pool
Security
- Gated Community
Map
Source: Arizona Regional Multiple Listing Service (ARMLS)
MLS Number: 6872459
- 3351 N 6th Ave
- 406 W Flower St
- 3326 N 3rd Ave Unit 203
- 3600 N 5th Ave Unit 304
- 3137 N 4th Ave
- 3126 N 6th Ave Unit 1
- 3633 N 3rd Ave Unit 1035
- 3633 N 3rd Ave Unit 2061
- 3633 N 3rd Ave Unit 2012
- 3633 N 3rd Ave Unit 2016
- 3655 N 5th Ave Unit 202
- 3655 N 5th Ave Unit 213
- 829 W Mitchell Dr
- 207 W Clarendon Ave Unit 14E
- 207 W Clarendon Ave Unit 9
- 207 W Clarendon Ave Unit G18
- 207 W Clarendon Ave Unit H10
- 207 W Clarendon Ave Unit 5H
- 207 W Clarendon Ave Unit B22
- 207 W Clarendon Ave Unit 20B
