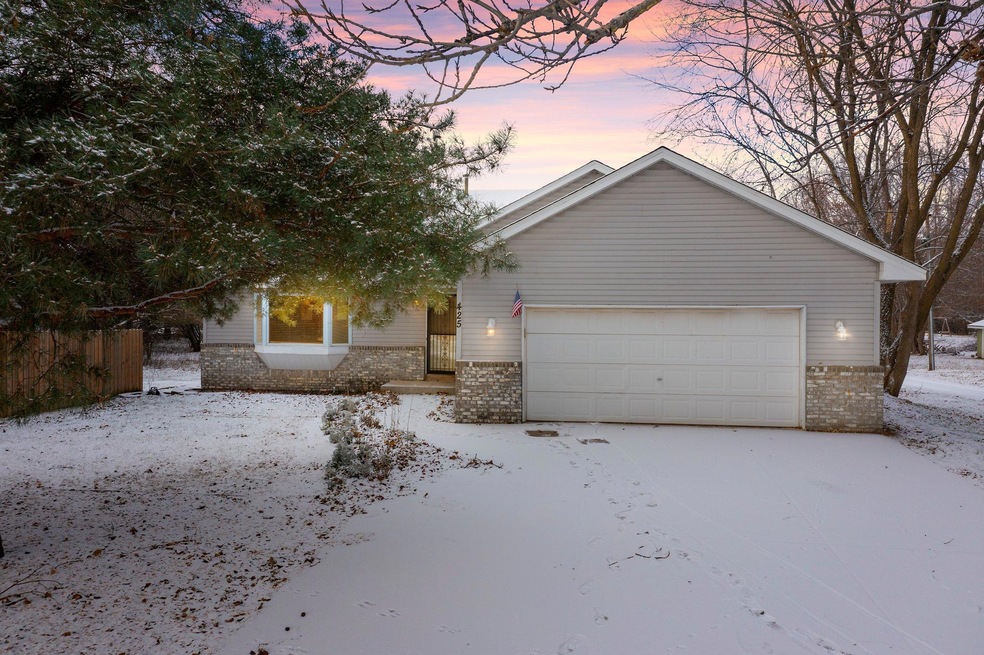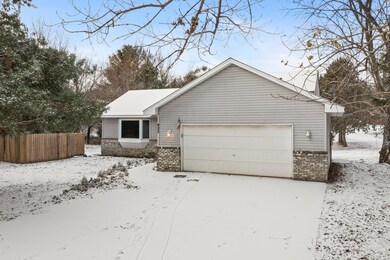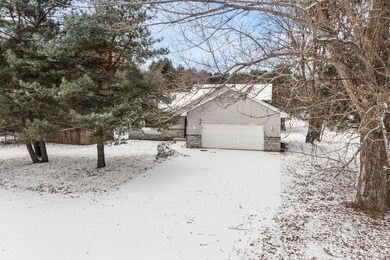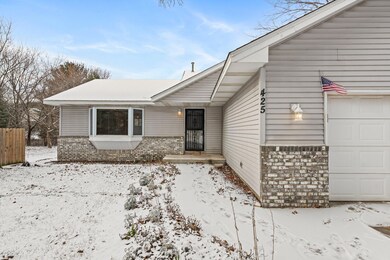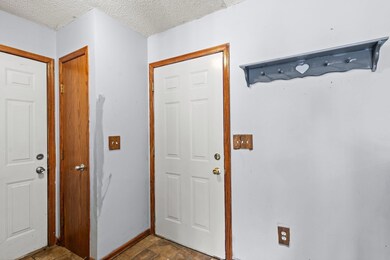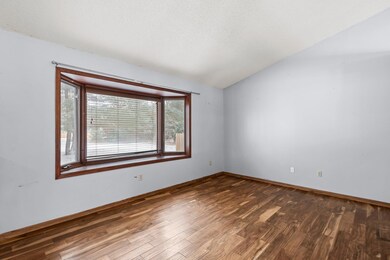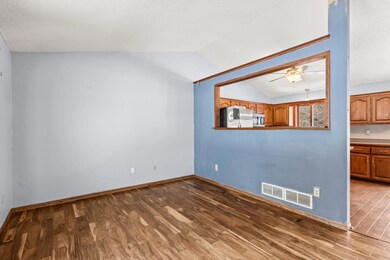
425 Whiskey Rd SW Isanti, MN 55040
Highlights
- 59,242 Sq Ft lot
- No HOA
- 2 Car Attached Garage
- Deck
- The kitchen features windows
- Living Room
About This Home
As of January 2025Make yourself at home at this four level split on 1.36 acres in the growing community of Isanti. Isanti offers many parks, walking & biking trails, a nationally acclaimed BMX track, soccer complex, hockey arena, and so much more. It is also within an easy commute down Highway 65 to the Twin Cities. The main level of this home has a nice entryway and a graciously sized living room with a bay window offering plenty of natural light. The dining room opens onto the deck overlooking the backyard and the kitchen has stainless steel appliances, an island for baking or entertaining and a vaulted ceiling. The upper level has two bedrooms; with the primary bedroom having a walk-in closet and there is a full bathroom. The lower level has a 3/4 bath with a tile shower, a bedroom and a family room with a walk-out and there is room to build equity by finishing the fourth level; which is also where the utility, mechanical and laundry is located. This home is priced with you to have room to make your own personal touches with some fresh paint and new flooring in the future. Relax on the deck overlooking the large backyard and enjoy the wildlife that may be found from the state land behind the house and from the Rum River just beyond. Welcome home.
Home Details
Home Type
- Single Family
Est. Annual Taxes
- $3,914
Year Built
- Built in 1995
Lot Details
- 1.36 Acre Lot
- Lot Dimensions are 84x597x87x577
- Partially Fenced Property
- Privacy Fence
Parking
- 2 Car Attached Garage
Home Design
- Split Level Home
Interior Spaces
- Family Room
- Living Room
- Dining Room
Kitchen
- Range
- Microwave
- Dishwasher
- The kitchen features windows
Bedrooms and Bathrooms
- 3 Bedrooms
Laundry
- Dryer
- Washer
Basement
- Walk-Out Basement
- Basement Storage
- Basement Window Egress
Additional Features
- Deck
- Forced Air Heating and Cooling System
Community Details
- No Home Owners Association
Listing and Financial Details
- Assessor Parcel Number 160303000
Ownership History
Purchase Details
Home Financials for this Owner
Home Financials are based on the most recent Mortgage that was taken out on this home.Purchase Details
Similar Homes in Isanti, MN
Home Values in the Area
Average Home Value in this Area
Purchase History
| Date | Type | Sale Price | Title Company |
|---|---|---|---|
| Deed | $320,000 | -- | |
| Warranty Deed | $218,000 | -- |
Mortgage History
| Date | Status | Loan Amount | Loan Type |
|---|---|---|---|
| Open | $317,500 | New Conventional | |
| Previous Owner | $165,500 | No Value Available | |
| Previous Owner | $166,500 | Stand Alone First |
Property History
| Date | Event | Price | Change | Sq Ft Price |
|---|---|---|---|---|
| 01/17/2025 01/17/25 | Sold | $320,000 | 0.0% | $227 / Sq Ft |
| 12/09/2024 12/09/24 | Pending | -- | -- | -- |
| 12/03/2024 12/03/24 | For Sale | $320,000 | -- | $227 / Sq Ft |
Tax History Compared to Growth
Tax History
| Year | Tax Paid | Tax Assessment Tax Assessment Total Assessment is a certain percentage of the fair market value that is determined by local assessors to be the total taxable value of land and additions on the property. | Land | Improvement |
|---|---|---|---|---|
| 2024 | $3,121 | $307,500 | $44,300 | $263,200 |
| 2023 | $3,732 | $307,500 | $44,300 | $263,200 |
| 2022 | $3,896 | $271,600 | $43,600 | $228,000 |
| 2021 | $3,747 | $246,800 | $42,900 | $203,900 |
| 2020 | $3,166 | $235,700 | $37,800 | $197,900 |
| 2019 | $2,678 | $205,200 | $0 | $0 |
| 2018 | $2,720 | $140,100 | $0 | $0 |
| 2016 | $2,682 | $0 | $0 | $0 |
| 2015 | $2,060 | $0 | $0 | $0 |
| 2014 | -- | $0 | $0 | $0 |
| 2013 | -- | $0 | $0 | $0 |
Agents Affiliated with this Home
-
Michelle Lundeen

Seller's Agent in 2025
Michelle Lundeen
RE/MAX Results
(763) 300-2728
37 in this area
372 Total Sales
-
Christine Quintanilla

Buyer's Agent in 2025
Christine Quintanilla
Keller Williams Select Realty
(651) 428-1715
1 in this area
35 Total Sales
Map
Source: NorthstarMLS
MLS Number: 6629980
APN: 16.030.3000
- 604 N Brookview Ln SW
- 524 Dogwood St SW
- 1101 8th Ave SW
- 610 Whiskey Rd NW Unit 115
- 1002 Pleasant View Ct NW
- 705 Hickory St SW
- 903 3rd Ave SW
- 000 4th Ave SW
- 419 Cardinal Ct
- 707 Bergman Ct NW
- 739 Park Brook Rd NW
- 1107 Golden Way NW
- 747 Park Brook Rd NW
- 701 Isanti Pkwy NW
- 783 Park Brook Rd NW
- 1217 Blossom Blvd NW
- 811 Isanti Pkwy NW
- 303 Arabian Ln SE
- 30 Buckskin Blvd SE
- XXXX Broadway St SE
