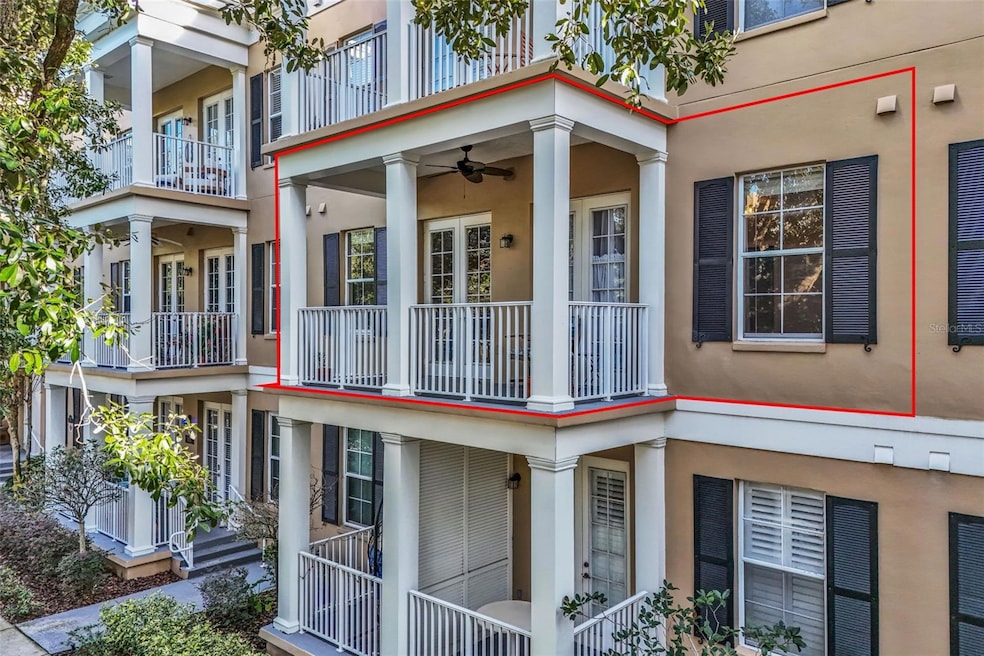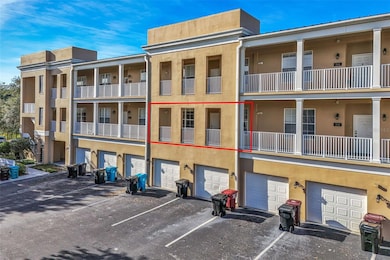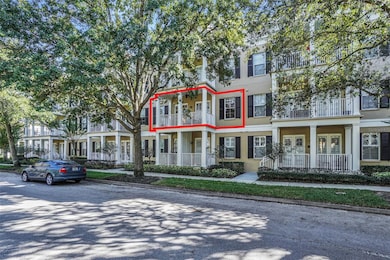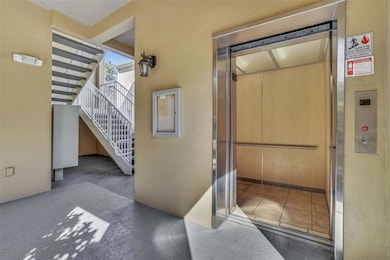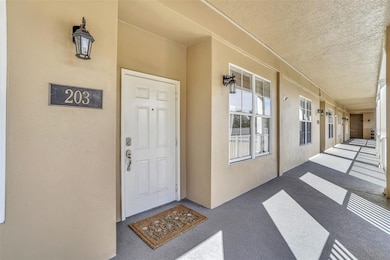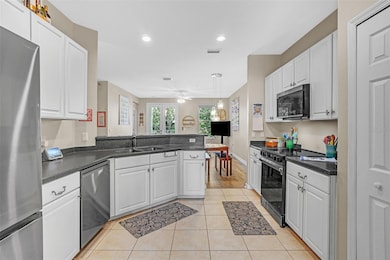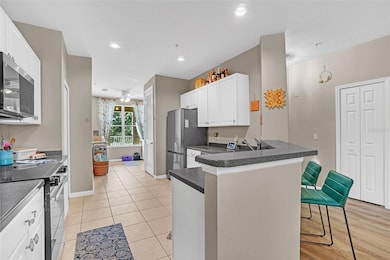4250 Corrine Dr Unit 203 Orlando, FL 32814
Baldwin Park NeighborhoodEstimated payment $3,706/month
Highlights
- Popular Property
- Fitness Center
- Clubhouse
- Baldwin Park Elementary Rated A-
- Open Floorplan
- Coastal Architecture
About This Home
Welcome to this beautiful condo nestled in the heart of Baldwin Park, Orlando’s most sought-after community. This spacious 2-bedroom, 2-bathroom home offers a perfect blend of modern style, comfort, and convenience. With its open floor plan, large windows, and abundance of natural light, this condo feels light, bright, and inviting from the moment you walk in.
The interior features stunning vinyl plank flooring throughout the living room and bedrooms—durable, stylish, and easy to maintain—with ceramic tile in all wet areas for a clean, polished look. No carpet anywhere means a low-maintenance lifestyle that’s perfect for allergy-conscious owners or pet lovers.
The kitchen is equipped with stainless steel appliances, grey seamless countertops, and ample cabinet space. The primary suite offers a generous walk-in closet and an en-suite bath with dual vanities and a walk-in shower. A private balcony provides the ideal spot to relax or enjoy your morning coffee.
Enjoying the peace of mind that comes with carefree homeownership—the condo association maintains the building’s exterior, roof, landscaping and elevator so you can spend your weekends enjoying all Baldwin Park has to offer, instead of tackling home maintenance.
Located just steps from Baldwin Park’s vibrant town center, you’ll love easy access to local dining, shopping, parks, and entertainment. The community also offers, monthly community events, lush green spaces, playgrounds, trails, and resort-style pools—perfect for soaking up Florida’s year-round sunshine.
Whether you’re a first-time homebuyer, downsizing, or seeking a lock-and-leave lifestyle, this condo delivers the perfect balance of comfort, convenience, and stress-free living. Don’t miss your chance to make this beautiful Baldwin Park condo your new home!
Listing Agent
BALDWIN PARK REALTY LLC Brokerage Phone: 407-986-9800 License #3294874 Listed on: 11/13/2025
Property Details
Home Type
- Condominium
Est. Annual Taxes
- $5,929
Year Built
- Built in 2006
HOA Fees
Parking
- 1 Car Garage
- Garage Door Opener
Home Design
- Coastal Architecture
- Entry on the 2nd floor
- Block Foundation
- Membrane Roofing
- Block Exterior
Interior Spaces
- 1,251 Sq Ft Home
- 3-Story Property
- Open Floorplan
- Ceiling Fan
- Window Treatments
- Entrance Foyer
- Great Room
- Family Room Off Kitchen
- Home Office
- Home Security System
Kitchen
- Range
- Microwave
- Dishwasher
- Solid Surface Countertops
Flooring
- Laminate
- Ceramic Tile
Bedrooms and Bathrooms
- 2 Bedrooms
- Primary Bedroom on Main
- Walk-In Closet
- 2 Full Bathrooms
Laundry
- Laundry in unit
- Washer and Electric Dryer Hookup
Schools
- Baldwin Park Elementary School
- Glenridge Middle School
- Winter Park High School
Utilities
- Central Air
- Heat Pump System
- Thermostat
- Underground Utilities
- Fiber Optics Available
- Cable TV Available
Additional Features
- Reclaimed Water Irrigation System
- Exterior Lighting
- North Facing Home
Listing and Financial Details
- Visit Down Payment Resource Website
- Legal Lot and Block 203 / 7
- Assessor Parcel Number 17-22-30-0517-07-203
- $924 per year additional tax assessments
Community Details
Overview
- Association fees include internet, maintenance structure, ground maintenance, management, pool
- Sovereign & Jacobs Association, Phone Number (407) 960-4872
- Baldwin Park #3 Subdivision
- The community has rules related to deed restrictions
Amenities
- Restaurant
- Clubhouse
Recreation
- Community Playground
- Fitness Center
- Community Pool
- Park
Pet Policy
- Pets Allowed
Security
- Fire and Smoke Detector
- Fire Sprinkler System
Map
Home Values in the Area
Average Home Value in this Area
Tax History
| Year | Tax Paid | Tax Assessment Tax Assessment Total Assessment is a certain percentage of the fair market value that is determined by local assessors to be the total taxable value of land and additions on the property. | Land | Improvement |
|---|---|---|---|---|
| 2025 | $5,929 | $337,222 | -- | -- |
| 2024 | $5,658 | $327,718 | -- | -- |
| 2023 | $5,658 | $309,206 | $0 | $0 |
| 2022 | $5,512 | $300,200 | $60,040 | $240,160 |
| 2021 | $5,753 | $269,000 | $53,800 | $215,200 |
| 2020 | $5,334 | $256,500 | $51,300 | $205,200 |
| 2019 | $5,489 | $256,500 | $51,300 | $205,200 |
| 2018 | $5,152 | $238,900 | $47,780 | $191,120 |
| 2017 | $4,803 | $212,700 | $42,540 | $170,160 |
| 2016 | $4,565 | $200,200 | $40,040 | $160,160 |
| 2015 | $4,411 | $195,200 | $39,040 | $156,160 |
| 2014 | $4,092 | $172,500 | $34,500 | $138,000 |
Property History
| Date | Event | Price | List to Sale | Price per Sq Ft | Prior Sale |
|---|---|---|---|---|---|
| 11/13/2025 11/13/25 | For Sale | $457,000 | +42.8% | $365 / Sq Ft | |
| 02/05/2021 02/05/21 | Sold | $320,000 | 0.0% | $256 / Sq Ft | View Prior Sale |
| 01/03/2021 01/03/21 | Pending | -- | -- | -- | |
| 12/21/2020 12/21/20 | Price Changed | $320,000 | -1.1% | $256 / Sq Ft | |
| 11/23/2020 11/23/20 | For Sale | $323,500 | +1.1% | $259 / Sq Ft | |
| 11/10/2020 11/10/20 | Off Market | $320,000 | -- | -- | |
| 09/06/2020 09/06/20 | Pending | -- | -- | -- | |
| 08/17/2020 08/17/20 | For Sale | $325,900 | 0.0% | $261 / Sq Ft | |
| 11/05/2018 11/05/18 | Off Market | $1,595 | -- | -- | |
| 11/05/2018 11/05/18 | Off Market | $1,550 | -- | -- | |
| 06/01/2014 06/01/14 | Rented | $1,595 | -1.8% | -- | |
| 05/02/2014 05/02/14 | Under Contract | -- | -- | -- | |
| 03/14/2014 03/14/14 | For Rent | $1,625 | +4.8% | -- | |
| 04/28/2012 04/28/12 | Rented | $1,550 | 0.0% | -- | |
| 03/29/2012 03/29/12 | Under Contract | -- | -- | -- | |
| 12/26/2011 12/26/11 | For Rent | $1,550 | -- | -- |
Purchase History
| Date | Type | Sale Price | Title Company |
|---|---|---|---|
| Warranty Deed | $320,000 | Omega Title | |
| Warranty Deed | $230,400 | Reliance Title Company |
Mortgage History
| Date | Status | Loan Amount | Loan Type |
|---|---|---|---|
| Open | $288,000 | New Conventional | |
| Previous Owner | $172,700 | Fannie Mae Freddie Mac |
Source: Stellar MLS
MLS Number: O6360108
APN: 17-2230-0517-07-203
- 1725 Firehouse Ln Unit 207
- 2011 Meeting Place
- 1674 Lakemont Ave Unit 201
- 4001 Corrine Dr
- 4571 Virginia Dr
- 3929 Corrine Dr
- 4575 New Broad St
- 3838 Haws Ln
- 4510 Lower Park Rd
- 4701 Anson Ln
- 4562 Lower Park Rd
- 2142 Lakemont Ave
- 1184 Fern Ave
- 4509 Belkin Ct
- 2098 Osprey Ave
- 3704 Lower Union Rd
- 3856 Lower Park Rd Unit 4
- 1260 Lake Baldwin Ln
- 1148 Lake Baldwin Ln
- 3626 Bobolink Ln
- 1865 Britlyn Alley
- 2050 Jake St
- 4460 Lower Park Rd
- 4688 New Broad St
- 1438 Chatfield Place
- 1771-1887 Jake St
- 4828 New Broad St
- 4701 Anson Ln Unit 3
- 2148 Fresco Alley
- 1308 Lake Baldwin Ln Unit A
- 1384 Lake Baldwin Ln Unit C
- 1400 Lake Baldwin Ln
- 1483 Lake Baldwin Unit C Ln Unit C
- 1519 Lake Baldwin Ln
- 4220 New Broad St
- 2128 Sycamore Dr
- 4000 Maguire Blvd
- 3707 Pelican Ln
- 1200 Tanager Dr
- 2805 Northwood Blvd
