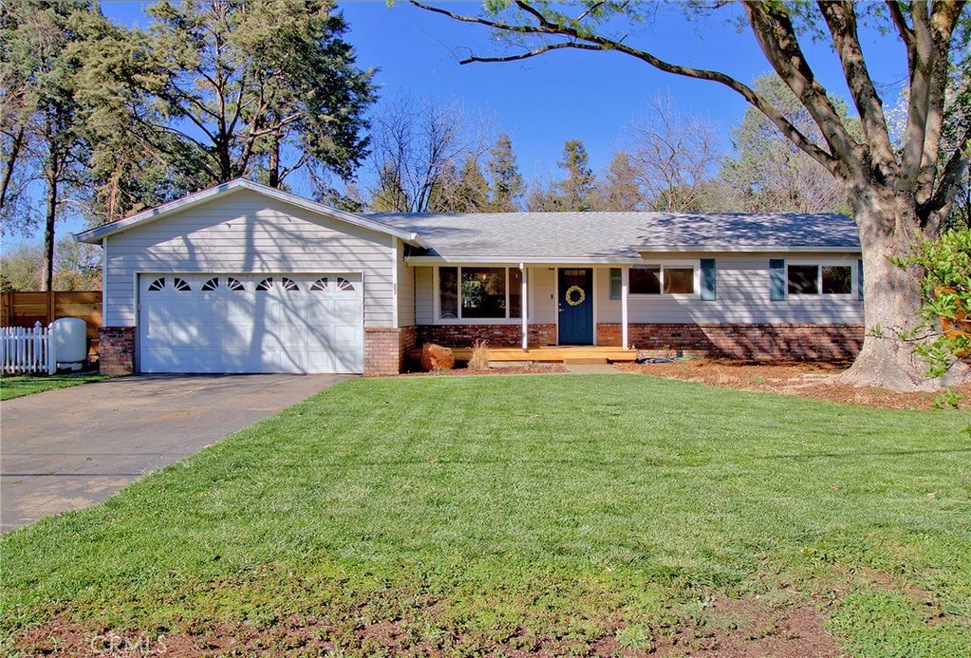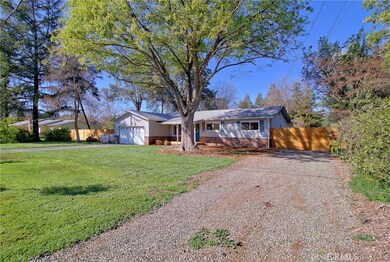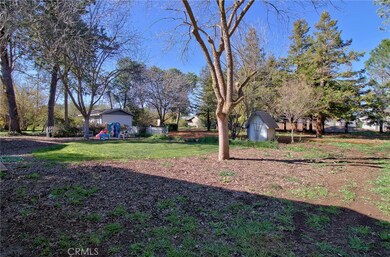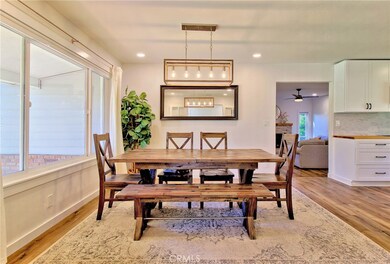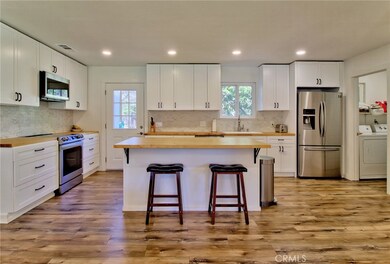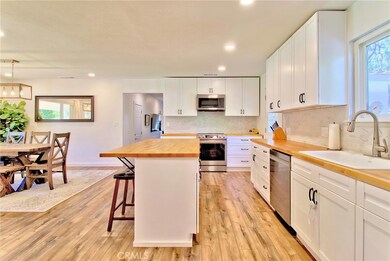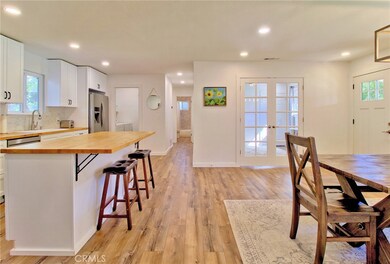
Highlights
- RV Access or Parking
- Primary Bedroom Suite
- Private Yard
- Shasta Elementary School Rated A-
- Open Floorplan
- No HOA
About This Home
As of April 2022DESIRABLE NORTH CHICO LOCATION! Remodeled 4 bedroom, 2 bathroom home that sits on .91 acres. This home has been transformed in the last year featuring new A/C unit with new ducting, new water heater, new leach fields for the septic, ALL NEW R48 insulation, new water softener, new flooring throughout, new lighting, all new interior paint with smooth texture & more. Beautiful open kitchen featuring large island & all new appliances, backsplash, cabinets & butcher block counter tops. Cozy living room with striking stone fireplace and wood mantle. Guest bathroom is fully remodeled with granite countertops, new vanity, shower in tub with new tile & lighting. Master suite with 3 other bedrooms & one of them can be used as a den or office. What you will love about this property is all yard & space you need! 2-car garage with RV parking with gate access on the side of the house. Did I mention that there is a detached WORKSHOP? Also power to the workshop. Fully fenced backyard with new fencing, tons of room for garden, parking & more. This is a must see & one of kind property!
Last Agent to Sell the Property
Keller Williams Realty Chico Area License #01764899 Listed on: 03/23/2022

Last Buyer's Agent
Avanti Centrae
Keller Williams Realty Yuba City License #01745272

Home Details
Home Type
- Single Family
Est. Annual Taxes
- $7,192
Year Built
- Built in 1965
Lot Details
- 0.91 Acre Lot
- Rural Setting
- Wood Fence
- Chain Link Fence
- Fence is in good condition
- Level Lot
- Front Yard Sprinklers
- Private Yard
- Lawn
- Property is zoned VLDR
Parking
- 2 Car Attached Garage
- Parking Available
- Driveway
- RV Access or Parking
Home Design
- Composition Roof
Interior Spaces
- 1,652 Sq Ft Home
- 1-Story Property
- Open Floorplan
- Ceiling Fan
- Electric Fireplace
- Double Pane Windows
- Family Room Off Kitchen
- Living Room with Fireplace
- Formal Dining Room
- Workshop
- Storage
- Utility Room
- Neighborhood Views
Kitchen
- Open to Family Room
- Breakfast Bar
- Gas Range
- Microwave
- Dishwasher
- Kitchen Island
Bedrooms and Bathrooms
- 4 Main Level Bedrooms
- Primary Bedroom Suite
- 2 Full Bathrooms
- Granite Bathroom Countertops
- Bathtub with Shower
- Walk-in Shower
Laundry
- Laundry Room
- Laundry in Garage
- Gas And Electric Dryer Hookup
Home Security
- Carbon Monoxide Detectors
- Fire and Smoke Detector
Outdoor Features
- Patio
- Separate Outdoor Workshop
Utilities
- Central Heating and Cooling System
- Propane
- Well
- Water Heater
- Conventional Septic
- Cable TV Available
Community Details
- No Home Owners Association
Listing and Financial Details
- Assessor Parcel Number 047290029000
Ownership History
Purchase Details
Home Financials for this Owner
Home Financials are based on the most recent Mortgage that was taken out on this home.Purchase Details
Similar Homes in Chico, CA
Home Values in the Area
Average Home Value in this Area
Purchase History
| Date | Type | Sale Price | Title Company |
|---|---|---|---|
| Grant Deed | $551,500 | Bidwell Title & Escrow Co | |
| Interfamily Deed Transfer | -- | -- |
Mortgage History
| Date | Status | Loan Amount | Loan Type |
|---|---|---|---|
| Open | $424,000 | New Conventional |
Property History
| Date | Event | Price | Change | Sq Ft Price |
|---|---|---|---|---|
| 04/29/2022 04/29/22 | Sold | $625,000 | 0.0% | $378 / Sq Ft |
| 04/01/2022 04/01/22 | Pending | -- | -- | -- |
| 03/23/2022 03/23/22 | For Sale | $625,000 | +13.3% | $378 / Sq Ft |
| 03/19/2021 03/19/21 | Sold | $551,500 | +10.5% | $334 / Sq Ft |
| 02/15/2021 02/15/21 | Pending | -- | -- | -- |
| 02/11/2021 02/11/21 | For Sale | $499,000 | -- | $302 / Sq Ft |
Tax History Compared to Growth
Tax History
| Year | Tax Paid | Tax Assessment Tax Assessment Total Assessment is a certain percentage of the fair market value that is determined by local assessors to be the total taxable value of land and additions on the property. | Land | Improvement |
|---|---|---|---|---|
| 2025 | $7,192 | $663,254 | $222,853 | $440,401 |
| 2024 | $7,192 | $650,250 | $218,484 | $431,766 |
| 2023 | $7,107 | $637,500 | $214,200 | $423,300 |
| 2022 | $6,302 | $563,040 | $204,000 | $359,040 |
| 2021 | $936 | $89,393 | $23,036 | $66,357 |
| 2020 | $933 | $88,477 | $22,800 | $65,677 |
| 2019 | $915 | $86,743 | $22,353 | $64,390 |
| 2018 | $897 | $85,043 | $21,915 | $63,128 |
| 2017 | $876 | $83,377 | $21,486 | $61,891 |
| 2016 | $799 | $81,743 | $21,065 | $60,678 |
| 2015 | $798 | $80,516 | $20,749 | $59,767 |
| 2014 | $778 | $78,940 | $20,343 | $58,597 |
Agents Affiliated with this Home
-
Alisha Fickert

Seller's Agent in 2022
Alisha Fickert
Keller Williams Realty Chico Area
(530) 624-2111
232 Total Sales
-
A
Buyer's Agent in 2022
Avanti Centrae
Keller Williams Realty Yuba City
-
J
Seller's Agent in 2021
Joseph Koshak
Century 21 Select Real Estate, Inc.
-
Keith Fickert
K
Buyer's Agent in 2021
Keith Fickert
Keller Williams Realty Chico Area
(530) 514-5000
141 Total Sales
Map
Source: California Regional Multiple Listing Service (CRMLS)
MLS Number: SN22040665
APN: 047-290-029-000
- 4301 Stable Ln
- 63 Our Way
- 4047 Spyglass Rd
- 5024 Guntren Rd
- 5035 San Juanico Dr
- 5031 San Juanico Dr
- 13962 Lindbergh Cir
- 13966 Carriage Estates Way
- 10 Roseanna Ct
- 3549 Esplanade Unit 402
- 3549 Esplanade Unit 249
- 4680 Songbird
- 3498 Bamboo Orchard Dr
- 11 Hawk Place
- 263 Camino Norte St Unit 212
- 3445 Chamberlain Run
- 3548 Fotos Way
- 3552 Ebano Way Unit 193
- 3549 Vía Medio
- 3555 Calle Principal Unit 87
