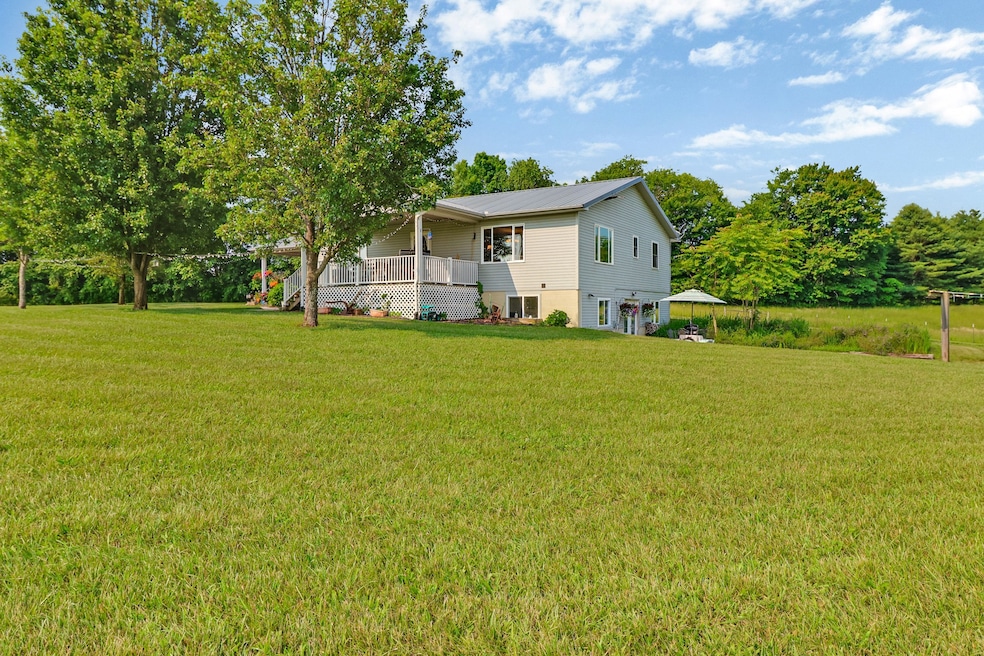4250 Standing Rock Rd Jamestown, TN 38556
Estimated payment $3,675/month
Highlights
- Wooded Lot
- No HOA
- Porch
- Great Room
- Double Oven
- In-Law or Guest Suite
About This Home
Welcome to this rare 21-acre+ homestead located at the end of a quiet country road in Jamestown, TN, surrounded by beautiful pasture, woods, and a year-round spring-fed stream. Built by Mennonite craftsmen, this spacious 6-bedroom, 3-bath ranch-style home offers 3,448 sq ft of finished living space and privacy in every direction. The main level features 3 bedrooms, 2 baths, a large living room, and a chef's dream kitchen with commercial-grade appliances, licensed for food service. The fully finished lower level has 3 additional bedrooms, a second kitchen, full bath, family room, separate laundry, and a private entrance—currently operating as a successful bed & breakfast. Outbuildings abound, including a massive 98x30 insulated building with a poured concrete floor, 200-amp electric, water, and a loading dock—previously used for a hydroponic operation with pre-set lighting in place. A second 30x40 pole barn is ideal for hay and equipment storage. There's also an attached oversized covered carport, an additional tractor shed, and a tool shed on the second parcel. The land is completely fenced and cross-fenced into four sections, offering a mix of open pasture and wooded areas—perfect for horses or rotational grazing. A year-round creek winds through the lower section of the property. Enjoy peaceful porch sitting, sweeping country views, and a property that's ready for homesteading, income production, or multi-family living. Located less than 15 minutes from town, 20 minutes to East Fork Stables, and close to Honey Creek trail access into Big South Fork National Park, this is the kind of property that rarely comes available. Property is being sold AS-IS. Two cabins DO NOT convey.
Listing Agent
eXp Realty Brokerage Phone: 9317870479 License #357742 Listed on: 06/08/2025

Home Details
Home Type
- Single Family
Est. Annual Taxes
- $953
Year Built
- Built in 2006
Lot Details
- 21.6 Acre Lot
- Property is Fully Fenced
- Level Lot
- Wooded Lot
Home Design
- Frame Construction
Interior Spaces
- Property has 2 Levels
- Ceiling Fan
- Great Room
- Finished Basement
- Basement Fills Entire Space Under The House
Kitchen
- Double Oven
- Microwave
- Dishwasher
Flooring
- Carpet
- Laminate
Bedrooms and Bathrooms
- 6 Bedrooms | 3 Main Level Bedrooms
- Walk-In Closet
- In-Law or Guest Suite
- 4 Full Bathrooms
Laundry
- Dryer
- Washer
Parking
- 2 Parking Spaces
- 2 Carport Spaces
Outdoor Features
- Patio
- Outdoor Storage
- Porch
Schools
- South Fentress Elementary School
- Clarkrange High School
Utilities
- Cooling System Mounted To A Wall/Window
- Central Heating
- Radiant Heating System
- Septic Tank
- High Speed Internet
- Cable TV Available
Community Details
- No Home Owners Association
Listing and Financial Details
- Assessor Parcel Number 135 02101 000
Map
Home Values in the Area
Average Home Value in this Area
Tax History
| Year | Tax Paid | Tax Assessment Tax Assessment Total Assessment is a certain percentage of the fair market value that is determined by local assessors to be the total taxable value of land and additions on the property. | Land | Improvement |
|---|---|---|---|---|
| 2024 | $953 | $70,625 | $9,700 | $60,925 |
| 2023 | $953 | $70,625 | $9,700 | $60,925 |
| 2022 | $890 | $46,600 | $7,100 | $39,500 |
| 2021 | $890 | $46,600 | $7,100 | $39,500 |
| 2020 | $890 | $46,600 | $7,100 | $39,500 |
| 2019 | $890 | $46,600 | $7,100 | $39,500 |
| 2018 | $890 | $46,600 | $7,100 | $39,500 |
| 2017 | $950 | $47,875 | $6,575 | $41,300 |
| 2016 | $950 | $47,875 | $6,575 | $41,300 |
| 2015 | $950 | $47,864 | $0 | $0 |
| 2014 | $950 | $47,864 | $0 | $0 |
Purchase History
| Date | Type | Sale Price | Title Company |
|---|---|---|---|
| Warranty Deed | $186,000 | -- | |
| Deed | $160,000 | -- | |
| Deed | $185,000 | -- | |
| Warranty Deed | $28,900 | -- |
Mortgage History
| Date | Status | Loan Amount | Loan Type |
|---|---|---|---|
| Previous Owner | $196,500 | New Conventional | |
| Previous Owner | $125,682 | New Conventional | |
| Previous Owner | $18,200 | New Conventional | |
| Previous Owner | $32,000 | New Conventional | |
| Previous Owner | $38,000 | Cash | |
| Previous Owner | $165,000 | Cash | |
| Previous Owner | $25,000 | New Conventional | |
| Previous Owner | $99,461 | New Conventional | |
| Previous Owner | $15,000 | New Conventional | |
| Previous Owner | $61,415 | New Conventional | |
| Previous Owner | $12,127 | New Conventional |
Source: Realtracs
MLS Number: 2905698
APN: 135-021.01
- 155 White Creek Ct
- 108 Colyers Loop
- 6 Lakeshore Ct Unit 97
- 38 Lakeshore Ln Unit 50
- 22 Wilshire Heights Dr
- 30 Woodland Terrace
- 12 Snead Ct
- 104 Fairway Dr
- 163 Lakeshire Dr
- 40 Heather Ridge Cir
- 168 Sky View Meadow Dr
- 175 Sky View Meadow Dr
- 167 Sky View Meadow Dr
- 157 Sky View Meadow Dr
- 141 Sky View Meadow Dr
- 127 Sky View Meadow Dr
- 14 Becker Blvd
- 131 School Ave Unit 101
- 178 High Rock Ct
- 28 Jacobs Crossing Dr






