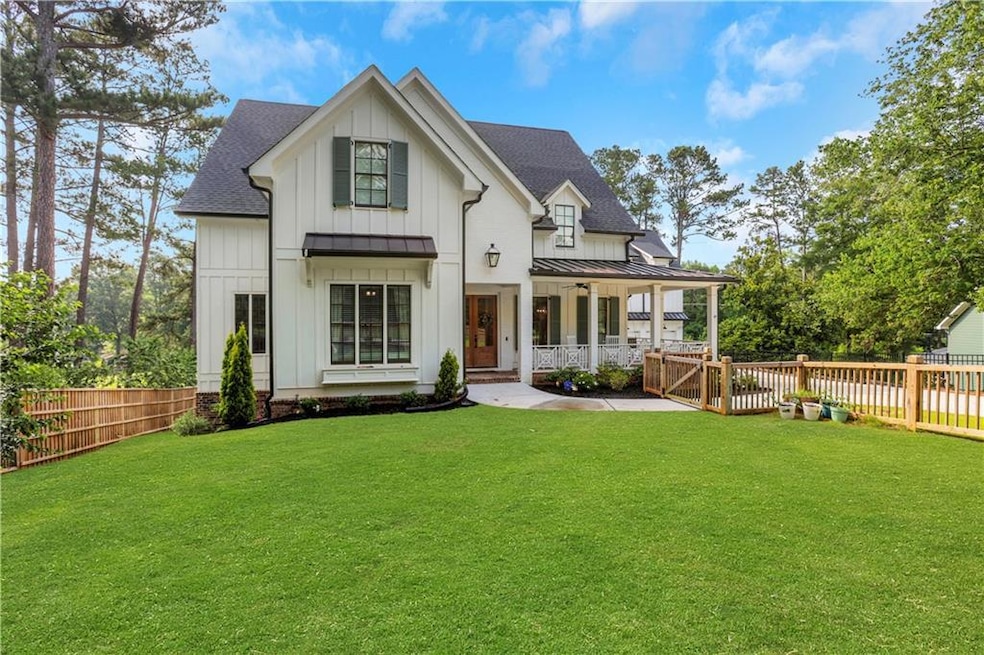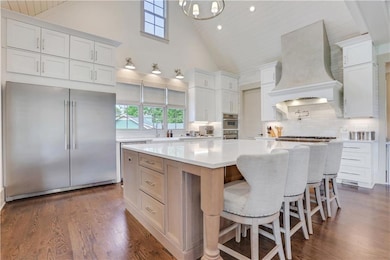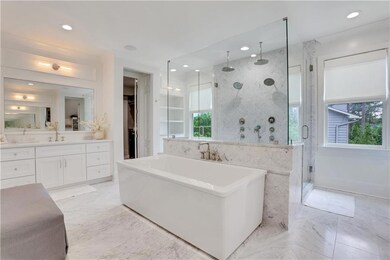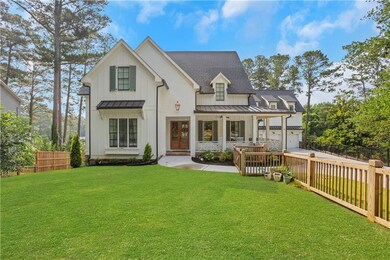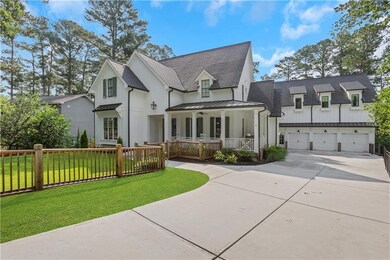Perfectly positioned in the heart of Indian Hills and zoned to the top-rated Walton High School, this exceptional custom-built home combines timeless architecture with today’s most desirable features. Built in 2020 and filled with high-end upgrades, this residence offers an unmatched lifestyle of comfort, sophistication, and thoughtful design. From the moment you enter, a stunning formal dining room sets the tone with refined elegance. Continue into the vaulted chef’s kitchen, outfitted with top-of-the-line appliances, an oversized island, walk-in pantry, stylish wet bar, and charming built-in breakfast nook. The kitchen flows effortlessly into the coffered-ceiling living room, where a cozy brick fireplace and French doors open to a covered Trex deck with sweeping views of the Indian Hills golf course—ideal for outdoor dining or relaxing year-round. The main-level primary suite serves as a peaceful retreat, featuring a sitting area, fireplace, spa-inspired bathroom with soaking tub, walk-in shower, and dual custom closets. A separate office or playroom on the main floor offers flexibility for your lifestyle needs, whether working from home or creating a creative space for the kids. The spacious mudroom and large laundry room add practical convenience to everyday living. Tucked away with its own private entrance, the au pair or in-law headquarters provides incredible flexibility. Complete with a full bathroom, living room, and separate bedroom, this self-contained suite is ideal for extended guests, multigenerational living, or a private home office setup. Upstairs, you'll find a second luxurious primary suite with a sitting area, marble bathroom, and dual closets, along with two additional ensuite bedrooms, a second laundry room, and a cozy built-in reading nook. The finished terrace level is designed for entertaining and easy living, featuring a full second kitchen, expansive open living area, home gym, office, and private guest suite. Step outside to a terrace-level patio upgraded with brand new turf, creating the perfect spot for outdoor lounging, play, or entertaining. With its premium golf course location, luxurious finishes, and incredibly functional layout, this home truly checks every box. Don’t miss the opportunity to experience East Cobb’s finest. Schedule your private showing today and fall in love with every detail.

