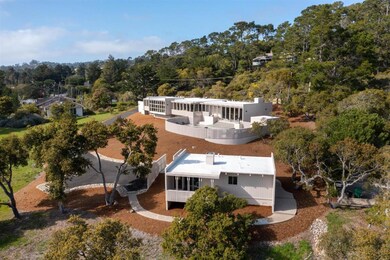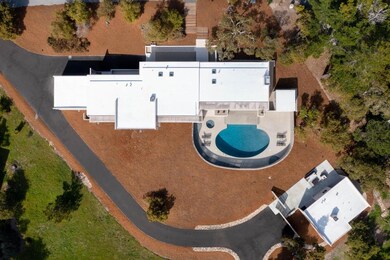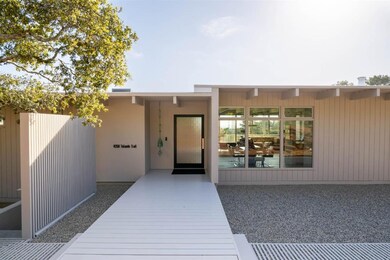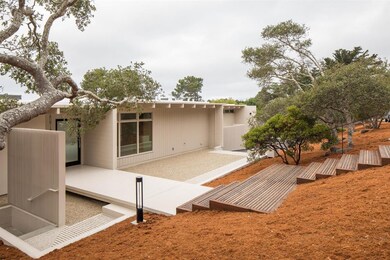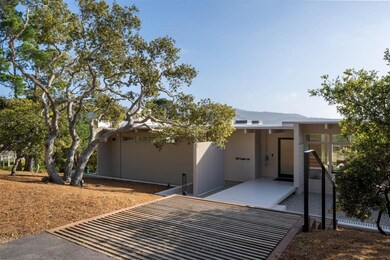
4250 Tolando Trail Carmel, CA 93923
Rancho Rio Vista NeighborhoodHighlights
- Private Pool
- Skyline View
- Family Room with Fireplace
- Carmel River Elementary School Rated A+
- Deck
- Wood Flooring
About This Home
As of May 2021Resort Style Living. Glamorous and sophisticated, this 4 bedroom/4 bathroom property occupies a prominent location in the Rancho Rio Vista neighborhood. With its original mid-century architecture and design details upgraded and remodeled in 2020, the handsome 3 bedroom/3 bathroom 2,485 sf main house, detached 1 bedroom/1 bathroom 636 sf guest house with kitchen, plus pool and spa on nearly one acre provide you with the ultimate in gracious living and entertaining flexibility. Views of Carmel Valley to Point Lobos, close proximity to world class recreation and dining, convenience to shopping and location in the coveted Carmel Unified School District make this an opportunity not to be missed.
Last Agent to Sell the Property
Coldwell Banker Realty License #02064404 Listed on: 04/05/2021

Home Details
Home Type
- Single Family
Est. Annual Taxes
- $38,371
Year Built
- 1965
Lot Details
- 0.97 Acre Lot
- Gentle Sloping Lot
- Drought Tolerant Landscaping
- Grass Covered Lot
- Back Yard
HOA Fees
- $6 Monthly HOA Fees
Parking
- 2 Car Garage
- Off-Site Parking
Property Views
- Skyline
- Mountain
- Forest
- Valley
- Neighborhood
Home Design
- Flat Roof Shape
- Wood Frame Construction
- Ceiling Insulation
- Floor Insulation
- Elastomeric Roof
- Concrete Perimeter Foundation
- Stucco
Interior Spaces
- 3,121 Sq Ft Home
- 1-Story Property
- Wet Bar
- Beamed Ceilings
- Skylights in Kitchen
- Wood Burning Fireplace
- Gas Fireplace
- Double Pane Windows
- Family Room with Fireplace
- 2 Fireplaces
- Dining Area
- Washer and Dryer
Kitchen
- Built-In Self-Cleaning Double Oven
- Electric Oven
- Gas Cooktop
- Range Hood
- Microwave
- Plumbed For Ice Maker
- Dishwasher
- ENERGY STAR Qualified Appliances
- Quartz Countertops
- Disposal
Flooring
- Wood
- Tile
Bedrooms and Bathrooms
- 4 Bedrooms
- Walk-In Closet
- Remodeled Bathroom
- 4 Full Bathrooms
- Solid Surface Bathroom Countertops
- Dual Sinks
- Dual Flush Toilets
- Low Flow Toliet
- Bathtub with Shower
- Bathtub Includes Tile Surround
- Walk-in Shower
- Low Flow Shower
Home Security
- Fire and Smoke Detector
- Fire Sprinkler System
Outdoor Features
- Private Pool
- Balcony
- Deck
Utilities
- Forced Air Zoned Heating System
- Thermostat
Additional Features
- Energy-Efficient Insulation
- 150 SF Accessory Dwelling Unit
Community Details
- Association fees include maintenance - common area
- Rancho Rio Vista Property Owners Assoc. Association
Ownership History
Purchase Details
Home Financials for this Owner
Home Financials are based on the most recent Mortgage that was taken out on this home.Purchase Details
Home Financials for this Owner
Home Financials are based on the most recent Mortgage that was taken out on this home.Purchase Details
Home Financials for this Owner
Home Financials are based on the most recent Mortgage that was taken out on this home.Purchase Details
Purchase Details
Purchase Details
Similar Homes in the area
Home Values in the Area
Average Home Value in this Area
Purchase History
| Date | Type | Sale Price | Title Company |
|---|---|---|---|
| Grant Deed | $3,400,000 | Chicago Title Company | |
| Interfamily Deed Transfer | -- | Boston National Title Agency | |
| Grant Deed | $1,413,000 | Ticor Title Company | |
| Interfamily Deed Transfer | -- | None Available | |
| Grant Deed | -- | -- | |
| Interfamily Deed Transfer | -- | -- |
Mortgage History
| Date | Status | Loan Amount | Loan Type |
|---|---|---|---|
| Open | $2,000,000 | New Conventional | |
| Previous Owner | $700,000 | New Conventional | |
| Previous Owner | $541,383 | New Conventional | |
| Previous Owner | $400,000 | Unknown | |
| Previous Owner | $369,000 | Unknown | |
| Previous Owner | $377,000 | Unknown | |
| Previous Owner | $370,000 | Unknown |
Property History
| Date | Event | Price | Change | Sq Ft Price |
|---|---|---|---|---|
| 05/27/2021 05/27/21 | Sold | $3,400,000 | +0.1% | $1,089 / Sq Ft |
| 04/18/2021 04/18/21 | Pending | -- | -- | -- |
| 04/05/2021 04/05/21 | For Sale | $3,395,000 | +140.3% | $1,088 / Sq Ft |
| 08/28/2017 08/28/17 | Sold | $1,413,000 | +12.1% | $617 / Sq Ft |
| 08/09/2017 08/09/17 | Pending | -- | -- | -- |
| 08/01/2017 08/01/17 | For Sale | $1,260,000 | -- | $550 / Sq Ft |
Tax History Compared to Growth
Tax History
| Year | Tax Paid | Tax Assessment Tax Assessment Total Assessment is a certain percentage of the fair market value that is determined by local assessors to be the total taxable value of land and additions on the property. | Land | Improvement |
|---|---|---|---|---|
| 2025 | $38,371 | $3,680,267 | $865,945 | $2,814,322 |
| 2024 | $38,371 | $3,608,106 | $848,966 | $2,759,140 |
| 2023 | $38,274 | $3,537,360 | $832,320 | $2,705,040 |
| 2022 | $37,100 | $3,468,000 | $816,000 | $2,652,000 |
| 2021 | $18,088 | $3,400,000 | $800,000 | $2,600,000 |
| 2020 | $16,036 | $1,453,500 | $624,240 | $829,260 |
| 2019 | $15,890 | $1,441,260 | $612,000 | $829,260 |
| 2018 | $15,555 | $1,413,000 | $600,000 | $813,000 |
| 2017 | $3,219 | $229,882 | $53,375 | $176,507 |
| 2016 | $3,124 | $225,376 | $52,329 | $173,047 |
| 2015 | $3,019 | $221,991 | $51,543 | $170,448 |
| 2014 | $2,934 | $217,644 | $50,534 | $167,110 |
Agents Affiliated with this Home
-
Kurt Kodama

Seller's Agent in 2021
Kurt Kodama
Coldwell Banker Realty
(831) 626-2222
2 in this area
3 Total Sales
-
Julie Kavanaugh

Buyer's Agent in 2021
Julie Kavanaugh
Carmel Coast Estate, Inc.
(831) 601-9963
4 in this area
77 Total Sales
-
V
Seller's Agent in 2017
Victor Gurrola
Realty One Group - World Properties
-
A
Buyer's Agent in 2017
Arleen Hardenstein
Sotheby’s International Realty
Map
Source: MLSListings
MLS Number: ML81836543
APN: 015-051-015-000
- 25750 Rio Vista Dr
- 25550 Rio Vista Dr
- 25603 Canada Dr
- 4215 Marguerita Way
- 25865 N Mesa Dr
- 24911 Outlook Terrace
- 24940 Outlook Dr
- 3483 Ocean Ave
- 25524 Hatton Rd
- 3587 Eastfield Ct
- 2 Pine Ridge Way
- 4 Oak Knoll Way
- 3850 Rio Rd Unit 63
- 3850 Rio Rd Unit 7
- 3405 Rio Rd
- 26217 Atherton Place
- 5165 Carmel Valley Rd
- 26282 Atherton Dr
- 3308 Sycamore Place
- 2 SE 8th Ave & Forest Rd

