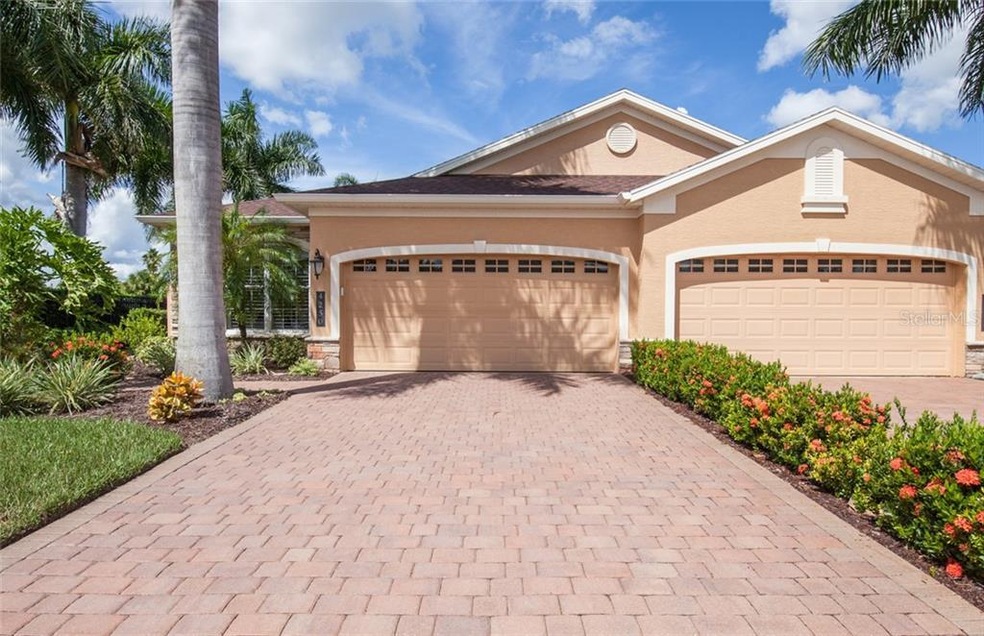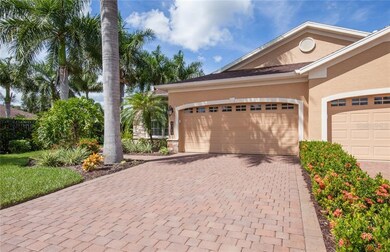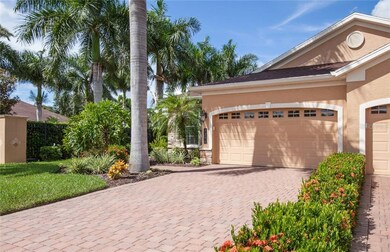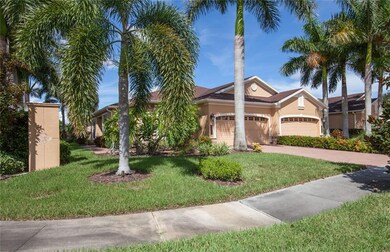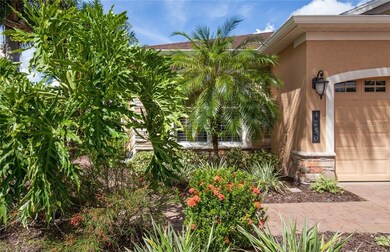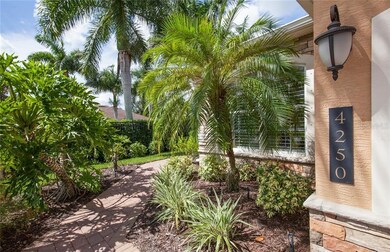
4250 Turnberry Cir North Port, FL 34288
Highlights
- Fitness Center
- Heated In Ground Pool
- Pond View
- Atwater Elementary School Rated A-
- Gated Community
- Open Floorplan
About This Home
As of July 2025FORMER MODEL THAT SHOWS LIKE-NEW, BEAUTIFULLY DECORATED 3BD/2BA/2CG VILLA WITH AN INCREDIBLE LIST OF EXTRAS & UPGRADES! Enjoy a maintenance-free lifestyle in the quaint lushly landscaped gated community of Turnberry Trace. This lovely 2013 built villa is graced with a very open floor plan that perfectly blends all main living areas. You’ll love the high volume & vaulted ceilings, the large 20” ceramic tile in warm earth tones that flows throughout the entire home, and the numerous large picture windows that create an abundance of natural light. You’ll love the gorgeous kitchen w/granite countertops, upgraded Gallery Stainless Steel appliances, and solid wood, furniture-grade 42" Maple cabinets that have soft draws with under cabinet lights. The master suite makes the perfect retreat with a large picture window, door to lanai, 2 large walk-ins, and luxurious ensuite bath. The lanai, has a vented barbecue option, and is the ideal place for the outdoor chef. Quality construction can be seen throughout this villa, some of the standard features of the builder are energy-efficient insulated windows and an impact entry door, along with matching granite counters through out, alarm system and much more. The Villas of Turnberry Trace is an attractive gated community w/clubhouse, pool, fitness, and numerous social activities and is conveniently located to shopping, golf, I-75 and the beaches. NO CDD! LOW HOA FEE INCLUDES EXTERIOR BLDG INSUR - OWNER’S INSURANCE is for INTERIOR ONLY! DON’T WAIT TO SEE THIS INCREDIBLE VILLA! CLICK ON VIRTUAL TOUR FOR A 3-D INTERACTIVE TOUR!
Last Agent to Sell the Property
RE/MAX ALLIANCE GROUP License #3353607 Listed on: 09/12/2020
Home Details
Home Type
- Single Family
Est. Annual Taxes
- $2,623
Year Built
- Built in 2013
Lot Details
- 4,250 Sq Ft Lot
- Property fronts a private road
- Southwest Facing Home
- Mature Landscaping
- Corner Lot
- Irrigation
- Property is zoned RSF2
HOA Fees
- $310 Monthly HOA Fees
Parking
- 2 Car Attached Garage
- Garage Door Opener
- Open Parking
Home Design
- Villa
- Slab Foundation
- Shingle Roof
- Block Exterior
- Stucco
Interior Spaces
- 1,471 Sq Ft Home
- Open Floorplan
- Ceiling Fan
- Blinds
- French Doors
- Entrance Foyer
- Combination Dining and Living Room
- Inside Utility
- Pond Views
- Attic
Kitchen
- Range<<rangeHoodToken>>
- <<microwave>>
- Dishwasher
- Solid Surface Countertops
- Solid Wood Cabinet
- Disposal
Flooring
- Carpet
- Ceramic Tile
Bedrooms and Bathrooms
- 3 Bedrooms
- Primary Bedroom on Main
- Split Bedroom Floorplan
- Walk-In Closet
- 2 Full Bathrooms
Laundry
- Laundry in unit
- Dryer
- Washer
Home Security
- Hurricane or Storm Shutters
- Fire and Smoke Detector
Outdoor Features
- Heated In Ground Pool
- Deck
- Covered patio or porch
- Exterior Lighting
- Rain Gutters
Utilities
- Central Air
- Heating Available
- Electric Water Heater
- Cable TV Available
Listing and Financial Details
- Down Payment Assistance Available
- Visit Down Payment Resource Website
- Tax Lot 7
- Assessor Parcel Number 1141100070
Community Details
Overview
- Association fees include cable TV, community pool, insurance, maintenance structure, ground maintenance, maintenance repairs, private road, recreational facilities, security
- Gateway Management Association, Phone Number (941) 629-8190
- Turnberry Trace Community
- Turnberry Trace Subdivision
- On-Site Maintenance
- The community has rules related to deed restrictions, fencing, vehicle restrictions
- Rental Restrictions
Recreation
- Recreation Facilities
- Fitness Center
- Community Pool
Security
- Security Service
- Gated Community
Ownership History
Purchase Details
Home Financials for this Owner
Home Financials are based on the most recent Mortgage that was taken out on this home.Purchase Details
Home Financials for this Owner
Home Financials are based on the most recent Mortgage that was taken out on this home.Purchase Details
Home Financials for this Owner
Home Financials are based on the most recent Mortgage that was taken out on this home.Purchase Details
Home Financials for this Owner
Home Financials are based on the most recent Mortgage that was taken out on this home.Purchase Details
Home Financials for this Owner
Home Financials are based on the most recent Mortgage that was taken out on this home.Similar Homes in the area
Home Values in the Area
Average Home Value in this Area
Purchase History
| Date | Type | Sale Price | Title Company |
|---|---|---|---|
| Warranty Deed | $300,000 | None Listed On Document | |
| Warranty Deed | $245,900 | Attorney | |
| Deed | $100 | -- | |
| Warranty Deed | $215,000 | Lyons Title & Trust | |
| Warranty Deed | $179,900 | Attorney |
Mortgage History
| Date | Status | Loan Amount | Loan Type |
|---|---|---|---|
| Open | $150,000 | New Conventional | |
| Previous Owner | $196,720 | New Conventional | |
| Previous Owner | -- | No Value Available | |
| Previous Owner | $62,000 | Credit Line Revolving | |
| Previous Owner | $115,000 | New Conventional |
Property History
| Date | Event | Price | Change | Sq Ft Price |
|---|---|---|---|---|
| 07/09/2025 07/09/25 | Sold | $300,000 | -5.5% | $204 / Sq Ft |
| 06/10/2025 06/10/25 | Pending | -- | -- | -- |
| 06/05/2025 06/05/25 | Price Changed | $317,500 | -2.3% | $216 / Sq Ft |
| 04/15/2025 04/15/25 | Price Changed | $325,000 | -1.5% | $221 / Sq Ft |
| 03/30/2025 03/30/25 | For Sale | $330,000 | +34.2% | $224 / Sq Ft |
| 10/14/2020 10/14/20 | Sold | $245,900 | 0.0% | $167 / Sq Ft |
| 09/13/2020 09/13/20 | Pending | -- | -- | -- |
| 09/11/2020 09/11/20 | For Sale | $245,900 | +14.4% | $167 / Sq Ft |
| 08/17/2018 08/17/18 | Off Market | $215,000 | -- | -- |
| 03/15/2017 03/15/17 | Sold | $215,000 | -4.2% | $146 / Sq Ft |
| 01/26/2017 01/26/17 | Pending | -- | -- | -- |
| 01/20/2017 01/20/17 | For Sale | $224,500 | +24.8% | $153 / Sq Ft |
| 07/22/2013 07/22/13 | Sold | $179,900 | 0.0% | $121 / Sq Ft |
| 05/10/2013 05/10/13 | Pending | -- | -- | -- |
| 02/06/2013 02/06/13 | Price Changed | $179,900 | +2.9% | $121 / Sq Ft |
| 01/06/2013 01/06/13 | Price Changed | $174,900 | +2.9% | $118 / Sq Ft |
| 12/03/2012 12/03/12 | Price Changed | $169,900 | +4.9% | $115 / Sq Ft |
| 11/10/2012 11/10/12 | Price Changed | $161,900 | +1.3% | $109 / Sq Ft |
| 10/19/2012 10/19/12 | For Sale | $159,900 | -- | $108 / Sq Ft |
Tax History Compared to Growth
Tax History
| Year | Tax Paid | Tax Assessment Tax Assessment Total Assessment is a certain percentage of the fair market value that is determined by local assessors to be the total taxable value of land and additions on the property. | Land | Improvement |
|---|---|---|---|---|
| 2024 | $4,311 | $236,410 | -- | -- |
| 2023 | $4,311 | $280,800 | $61,500 | $219,300 |
| 2022 | $4,043 | $255,000 | $56,200 | $198,800 |
| 2021 | $3,500 | $184,800 | $50,600 | $134,200 |
| 2020 | $2,647 | $166,800 | $40,300 | $126,500 |
| 2019 | $2,623 | $164,200 | $30,900 | $133,300 |
| 2018 | $2,678 | $175,500 | $29,900 | $145,600 |
| 2017 | $3,194 | $169,900 | $26,800 | $143,100 |
| 2016 | $2,515 | $181,400 | $46,800 | $134,600 |
| 2015 | $2,562 | $161,400 | $39,700 | $121,700 |
| 2014 | $2,772 | $3,300 | $0 | $0 |
Agents Affiliated with this Home
-
Rodrigo Posada
R
Seller's Agent in 2025
Rodrigo Posada
THE SHORELINE FL REALTY LLC
(941) 544-1133
8 in this area
59 Total Sales
-
Nicole Posada
N
Seller Co-Listing Agent in 2025
Nicole Posada
THE SHORELINE FL REALTY LLC
(941) 803-7522
4 in this area
50 Total Sales
-
Thomas Forte
T
Buyer's Agent in 2025
Thomas Forte
THE SHORELINE FL REALTY LLC
(941) 317-1376
1 Total Sale
-
Dan Larson

Seller's Agent in 2020
Dan Larson
RE/MAX
(941) 993-8222
63 in this area
185 Total Sales
-
Toni Zarghami

Buyer's Agent in 2020
Toni Zarghami
KW COASTAL LIVING III
(941) 356-5076
63 in this area
1,087 Total Sales
-
Stan Colwell

Seller's Agent in 2017
Stan Colwell
ALLIANCE GROUP LIMITED
(941) 400-5621
11 in this area
81 Total Sales
Map
Source: Stellar MLS
MLS Number: N6111787
APN: 1141-10-0070
- 4331 Turnberry Cir
- 4410 Turnberry Cir
- 4790 Turnberry Cir
- 4721 Turnberry Cir
- 0 Braddock Ave Unit 225043828
- 0 Braddock Ave Unit MFRC7508145
- LOT 2 Calahan Ave
- 1953 Wheeling Ave
- 2913 Royal Palm Dr
- 0 Argonne Ct Unit MFRN6139149
- 0 Argonne Ct Unit MFRTB8340601
- 0 Weatherton St Unit MFRA4577628
- 0 Wheeling Ave
- LOT 4 Wheeling Ave
- 00 Andris St
- 1662 Bobcat Trail
- 2760 Royal Palm Dr
- 0 Fernway Dr Unit MFRC7509319
- 1751 Bobcat Trail
- 5050 Prosch Cir
