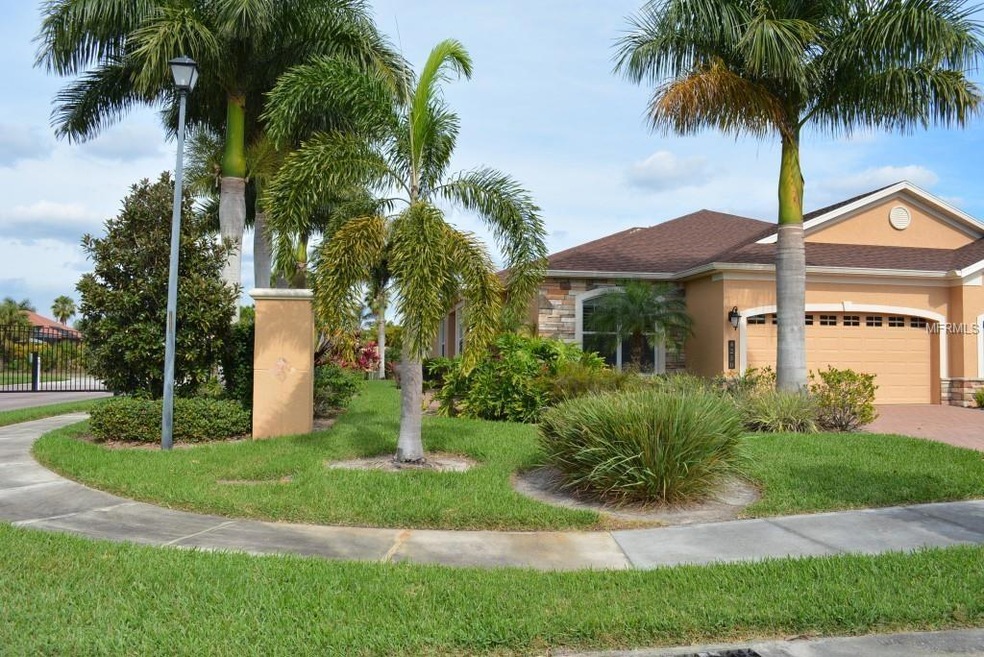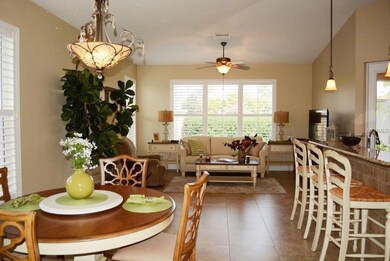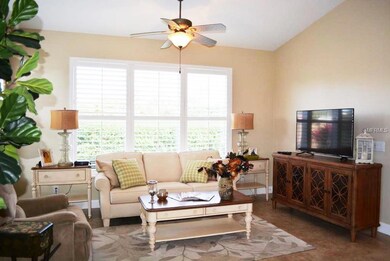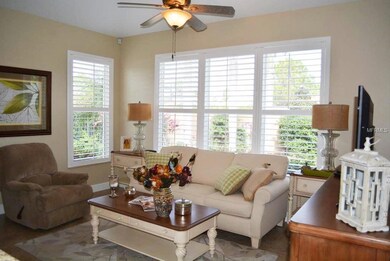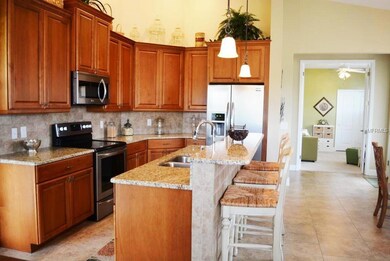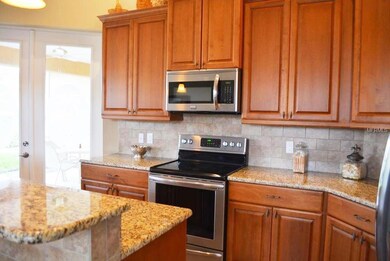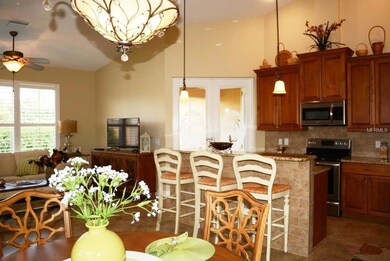
4250 Turnberry Cir North Port, FL 34288
Highlights
- Fitness Center
- Heated In Ground Pool
- Pond View
- Atwater Elementary School Rated A-
- Gated Community
- Open Floorplan
About This Home
As of July 2025"LIKE NEW" Former Builder's Model. Be Prepared to "Fall in Love" Upon Entering this Fabulous Home. Tastefully Decorated to Please the Most Discriminating. High Quality Furniture, Window Treatments, Plantation Shutters, Security System & 20 " Floor Tile. Home Maker's Delight Kitchen Features 42" Wood Cabinets, Granite Counter Tops, Self Closing Cabinet Drawers, & Stainless Appliances. The Open Floor Plan Features a Breakfast Bar with Granite Counter, Living Room/Great Room Floor Plan including a Dining Space for a Comfortable Life Style Saving Steps from the Kitchen to the Dining & Living Room. Professionally Painted with Pleasing Colors to Accentuate the Décor. The Master Bedroom is Spacious and Features a Large Walk in Closet, Master Bath & Large Wood Vanity, Granite Counter Top, Dual Sinks, Spacious Shower & a 2nd Walk in Closet for Convenience. The 2nd Bedroom is Spacious with a large Closet. The 3rd Bedroom Features Double French Doors & Can be Used as a Home Office/Den. Inside Utility includes the Washer/Dryer. For Outside Living There is a Covered Screened Lanai with Stainless Gas Grill & Built in Stainless Hood. The Large Two Car Garage Has a Painted Floor, Door Opener & Pull Down Stairs to Attic Storage. The Gated Community of Turnberry Trace Features a Large Community Heated Pool, Fitness Center, Grilling Area for Small Parties, a Pond with Fountain & Covered Area with Bench's to Sit, Relax & Watch the Birds & Wild Life at Play. Convenient Shopping in North Port and Approx. 30 Minutes to Beaches.
Last Agent to Sell the Property
ALLIANCE GROUP LIMITED License #3101346 Listed on: 01/20/2017

Home Details
Home Type
- Single Family
Est. Annual Taxes
- $2,515
Year Built
- Built in 2013
Lot Details
- 4,250 Sq Ft Lot
- Mature Landscaping
- Private Lot
- Corner Lot
- Irrigation
- Property is zoned RSF2
HOA Fees
- $287 Monthly HOA Fees
Parking
- 2 Car Attached Garage
- Garage Door Opener
Home Design
- Villa
- Slab Foundation
- Shingle Roof
- Block Exterior
- Stucco
Interior Spaces
- 1,471 Sq Ft Home
- Open Floorplan
- Ceiling Fan
- Blinds
- French Doors
- Entrance Foyer
- Combination Dining and Living Room
- Inside Utility
- Pond Views
- Attic
Kitchen
- Range<<rangeHoodToken>>
- <<microwave>>
- Dishwasher
- Solid Surface Countertops
- Solid Wood Cabinet
- Disposal
Flooring
- Carpet
- Ceramic Tile
Bedrooms and Bathrooms
- 3 Bedrooms
- Split Bedroom Floorplan
- Walk-In Closet
- 2 Full Bathrooms
Laundry
- Laundry in unit
- Dryer
- Washer
Home Security
- Hurricane or Storm Shutters
- Fire and Smoke Detector
Outdoor Features
- Heated In Ground Pool
- Deck
- Covered patio or porch
- Exterior Lighting
- Rain Gutters
Utilities
- Central Air
- Heating Available
- Electric Water Heater
- Cable TV Available
Listing and Financial Details
- Visit Down Payment Resource Website
- Tax Lot 7
- Assessor Parcel Number 1141100070
Community Details
Overview
- Association fees include cable TV, pool, insurance, maintenance structure, ground maintenance, maintenance, private road, recreational facilities, security
- Turnberry Trace Community
- Turnberry Trace Subdivision
- On-Site Maintenance
- The community has rules related to deed restrictions, fencing, vehicle restrictions
Recreation
- Recreation Facilities
- Fitness Center
- Community Pool
Security
- Security Service
- Gated Community
Ownership History
Purchase Details
Home Financials for this Owner
Home Financials are based on the most recent Mortgage that was taken out on this home.Purchase Details
Home Financials for this Owner
Home Financials are based on the most recent Mortgage that was taken out on this home.Purchase Details
Home Financials for this Owner
Home Financials are based on the most recent Mortgage that was taken out on this home.Purchase Details
Home Financials for this Owner
Home Financials are based on the most recent Mortgage that was taken out on this home.Purchase Details
Home Financials for this Owner
Home Financials are based on the most recent Mortgage that was taken out on this home.Similar Homes in the area
Home Values in the Area
Average Home Value in this Area
Purchase History
| Date | Type | Sale Price | Title Company |
|---|---|---|---|
| Warranty Deed | $300,000 | None Listed On Document | |
| Warranty Deed | $245,900 | Attorney | |
| Deed | $100 | -- | |
| Warranty Deed | $215,000 | Lyons Title & Trust | |
| Warranty Deed | $179,900 | Attorney |
Mortgage History
| Date | Status | Loan Amount | Loan Type |
|---|---|---|---|
| Open | $150,000 | New Conventional | |
| Previous Owner | $196,720 | New Conventional | |
| Previous Owner | -- | No Value Available | |
| Previous Owner | $62,000 | Credit Line Revolving | |
| Previous Owner | $115,000 | New Conventional |
Property History
| Date | Event | Price | Change | Sq Ft Price |
|---|---|---|---|---|
| 07/09/2025 07/09/25 | Sold | $300,000 | -5.5% | $204 / Sq Ft |
| 06/10/2025 06/10/25 | Pending | -- | -- | -- |
| 06/05/2025 06/05/25 | Price Changed | $317,500 | -2.3% | $216 / Sq Ft |
| 04/15/2025 04/15/25 | Price Changed | $325,000 | -1.5% | $221 / Sq Ft |
| 03/30/2025 03/30/25 | For Sale | $330,000 | +34.2% | $224 / Sq Ft |
| 10/14/2020 10/14/20 | Sold | $245,900 | 0.0% | $167 / Sq Ft |
| 09/13/2020 09/13/20 | Pending | -- | -- | -- |
| 09/11/2020 09/11/20 | For Sale | $245,900 | +14.4% | $167 / Sq Ft |
| 08/17/2018 08/17/18 | Off Market | $215,000 | -- | -- |
| 03/15/2017 03/15/17 | Sold | $215,000 | -4.2% | $146 / Sq Ft |
| 01/26/2017 01/26/17 | Pending | -- | -- | -- |
| 01/20/2017 01/20/17 | For Sale | $224,500 | +24.8% | $153 / Sq Ft |
| 07/22/2013 07/22/13 | Sold | $179,900 | 0.0% | $121 / Sq Ft |
| 05/10/2013 05/10/13 | Pending | -- | -- | -- |
| 02/06/2013 02/06/13 | Price Changed | $179,900 | +2.9% | $121 / Sq Ft |
| 01/06/2013 01/06/13 | Price Changed | $174,900 | +2.9% | $118 / Sq Ft |
| 12/03/2012 12/03/12 | Price Changed | $169,900 | +4.9% | $115 / Sq Ft |
| 11/10/2012 11/10/12 | Price Changed | $161,900 | +1.3% | $109 / Sq Ft |
| 10/19/2012 10/19/12 | For Sale | $159,900 | -- | $108 / Sq Ft |
Tax History Compared to Growth
Tax History
| Year | Tax Paid | Tax Assessment Tax Assessment Total Assessment is a certain percentage of the fair market value that is determined by local assessors to be the total taxable value of land and additions on the property. | Land | Improvement |
|---|---|---|---|---|
| 2024 | $4,311 | $236,410 | -- | -- |
| 2023 | $4,311 | $280,800 | $61,500 | $219,300 |
| 2022 | $4,043 | $255,000 | $56,200 | $198,800 |
| 2021 | $3,500 | $184,800 | $50,600 | $134,200 |
| 2020 | $2,647 | $166,800 | $40,300 | $126,500 |
| 2019 | $2,623 | $164,200 | $30,900 | $133,300 |
| 2018 | $2,678 | $175,500 | $29,900 | $145,600 |
| 2017 | $3,194 | $169,900 | $26,800 | $143,100 |
| 2016 | $2,515 | $181,400 | $46,800 | $134,600 |
| 2015 | $2,562 | $161,400 | $39,700 | $121,700 |
| 2014 | $2,772 | $3,300 | $0 | $0 |
Agents Affiliated with this Home
-
Rodrigo Posada
R
Seller's Agent in 2025
Rodrigo Posada
THE SHORELINE FL REALTY LLC
(941) 544-1133
8 in this area
59 Total Sales
-
Nicole Posada
N
Seller Co-Listing Agent in 2025
Nicole Posada
THE SHORELINE FL REALTY LLC
(941) 803-7522
4 in this area
50 Total Sales
-
Thomas Forte
T
Buyer's Agent in 2025
Thomas Forte
THE SHORELINE FL REALTY LLC
(941) 317-1376
1 Total Sale
-
Dan Larson

Seller's Agent in 2020
Dan Larson
RE/MAX
(941) 993-8222
63 in this area
185 Total Sales
-
Toni Zarghami

Buyer's Agent in 2020
Toni Zarghami
KW COASTAL LIVING III
(941) 356-5076
63 in this area
1,087 Total Sales
-
Stan Colwell

Seller's Agent in 2017
Stan Colwell
ALLIANCE GROUP LIMITED
(941) 400-5621
11 in this area
81 Total Sales
Map
Source: Stellar MLS
MLS Number: D5916361
APN: 1141-10-0070
- 4331 Turnberry Cir
- 4410 Turnberry Cir
- 4790 Turnberry Cir
- 4721 Turnberry Cir
- 0 Braddock Ave Unit 225043828
- 0 Braddock Ave Unit MFRC7508145
- LOT 2 Calahan Ave
- 1953 Wheeling Ave
- 2913 Royal Palm Dr
- 0 Argonne Ct Unit MFRN6139149
- 0 Argonne Ct Unit MFRTB8340601
- 0 Weatherton St Unit MFRA4577628
- 0 Wheeling Ave
- LOT 4 Wheeling Ave
- 00 Andris St
- 1662 Bobcat Trail
- 2760 Royal Palm Dr
- 0 Fernway Dr Unit MFRC7509319
- 1751 Bobcat Trail
- 5050 Prosch Cir
