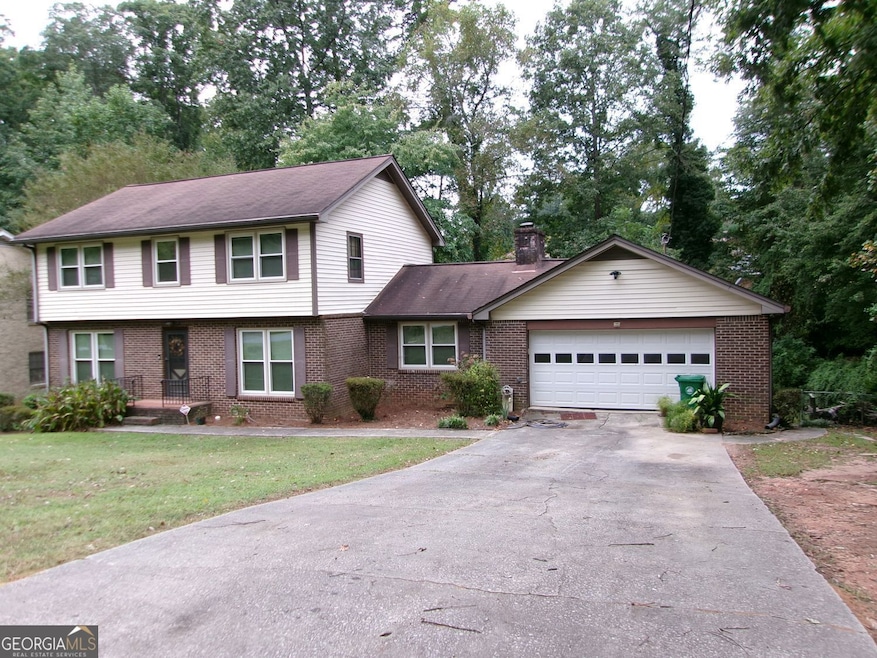Why are you waiting? Don't! Come see this spacious crafted 4-bedroom, 3-1/2-bathroom home with an unfinished basement, situated on an expansive 1/4-acre lot in a quiet community. This 2310 sq ft residence features a freshly painted interior, a two-car garage, and central air for year-round comfort. Inside, enjoy a large living and dining room with chair rails, a cozy family room with a fireplace and built-in bookshelves, and a bright eat-in kitchen area with a large bay window that fills the space with natural light. The main level offers a large bedroom with a shared full bath, perfect for guests. Upstairs master suite includes a private ensuite with a vanity area, and two additional large bedrooms with a shared bathroom. The unfinished basement, with outside access, offers endless possibilities-rental income, a man cave, or extra space for in-laws. Relax on the deck overlooking a peaceful, nature-filled backyard. Conveniently located proximity to Emory University, DeKalb College and DeKalb Tech and nearby highways 78, and interstate 285, shopping, and dining! Home is vacant. Supra Access

