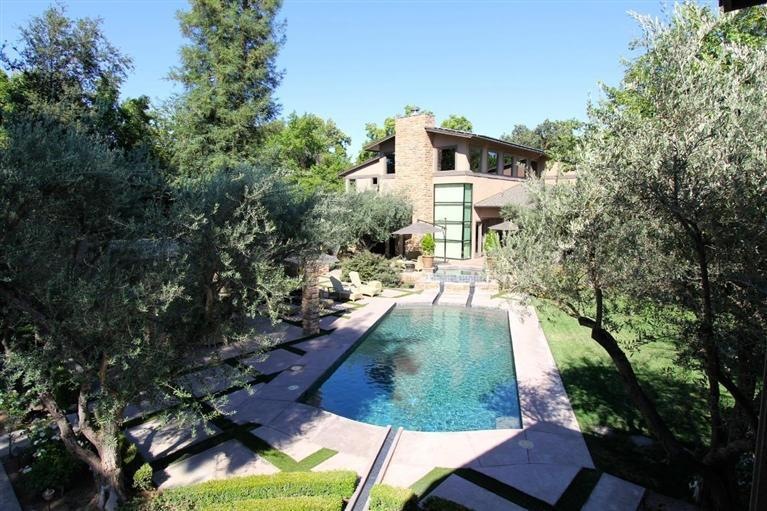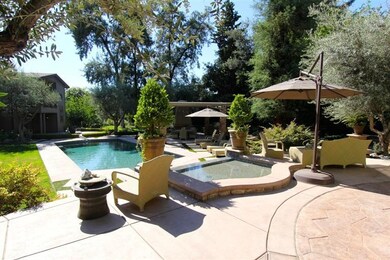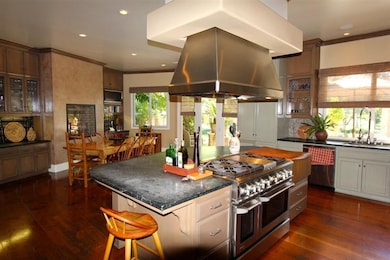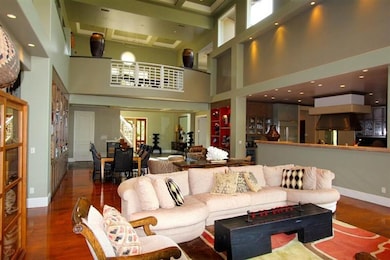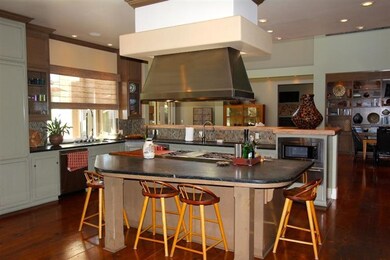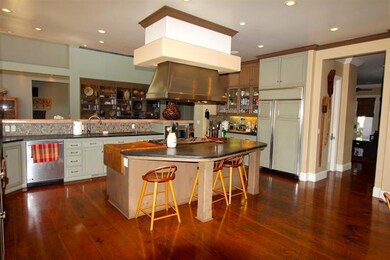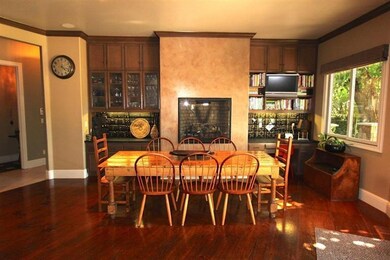
4251 N Wilson Ave Fresno, CA 93704
Fig Garden NeighborhoodHighlights
- In Ground Pool
- 0.83 Acre Lot
- Loft
- RV or Boat Parking
- Wood Flooring
- 3 Fireplaces
About This Home
As of November 2018Old Fig Perfection. Imagine this: living in a newer house seamlessly blending into one of the most prestigious areas in Fresno on the most desired street. That is exactly what you get in this fantastic custom home built in 2006 and located on just under an acre. Slate floors greet you as you enter, then you are guided through the home on plank wood floors. You will immediately be impressed by the architectural design and incredible use of glass throughout the home bringing the lush outdoors in. The free flowing floor plan allows for comfortable living and easy entertaining. Quality material and workmanship are evident throughout and the gourmet kitchen is no exception with its soapstone counters, high end appliances and fantastic design. Even the pickiest of chefs will feel at home. The rear grounds are host to an outdoor kitchen w/fireplace, pool, spa and elegant fountains. The five car garage is just below the spacious guest house which completes this dream home.
Last Agent to Sell the Property
Paula Conner
London Properties, Ltd. License #00474513 Listed on: 07/01/2014
Home Details
Home Type
- Single Family
Est. Annual Taxes
- $20,662
Year Built
- Built in 2006
Lot Details
- 0.83 Acre Lot
- Lot Dimensions are 120x300
- Fenced Yard
- Mature Landscaping
- Front and Back Yard Sprinklers
Parking
- RV or Boat Parking
Home Design
- Wood Foundation
- Composition Roof
- Stucco
Interior Spaces
- 6,504 Sq Ft Home
- 2-Story Property
- 3 Fireplaces
- Fireplace Features Masonry
- Great Room
- Family Room
- Living Room
- Loft
- Game Room
- Wood Flooring
Kitchen
- Eat-In Kitchen
- Breakfast Bar
- Microwave
- Dishwasher
- Disposal
Bedrooms and Bathrooms
- 5 Bedrooms
- 3.5 Bathrooms
- Bathtub with Shower
- Separate Shower
Laundry
- Laundry in Utility Room
- Gas Dryer Hookup
Outdoor Features
- In Ground Pool
- Covered patio or porch
Utilities
- Central Heating and Cooling System
Ownership History
Purchase Details
Home Financials for this Owner
Home Financials are based on the most recent Mortgage that was taken out on this home.Purchase Details
Home Financials for this Owner
Home Financials are based on the most recent Mortgage that was taken out on this home.Purchase Details
Home Financials for this Owner
Home Financials are based on the most recent Mortgage that was taken out on this home.Purchase Details
Purchase Details
Home Financials for this Owner
Home Financials are based on the most recent Mortgage that was taken out on this home.Similar Homes in Fresno, CA
Home Values in the Area
Average Home Value in this Area
Purchase History
| Date | Type | Sale Price | Title Company |
|---|---|---|---|
| Grant Deed | $1,420,000 | Chicago Title Company | |
| Grant Deed | $1,400,000 | Placer Title Company | |
| Interfamily Deed Transfer | -- | First American Title Company | |
| Interfamily Deed Transfer | -- | First American Title Company | |
| Interfamily Deed Transfer | -- | None Available | |
| Grant Deed | $350,000 | First American Title Co |
Mortgage History
| Date | Status | Loan Amount | Loan Type |
|---|---|---|---|
| Open | $500,000 | Credit Line Revolving | |
| Open | $1,114,000 | New Conventional | |
| Closed | $1,136,000 | Adjustable Rate Mortgage/ARM | |
| Previous Owner | $1,260,000 | New Conventional | |
| Previous Owner | $1,400,000 | Fannie Mae Freddie Mac | |
| Previous Owner | $80,000 | Seller Take Back |
Property History
| Date | Event | Price | Change | Sq Ft Price |
|---|---|---|---|---|
| 11/20/2018 11/20/18 | Sold | $1,420,000 | 0.0% | $218 / Sq Ft |
| 10/09/2018 10/09/18 | Pending | -- | -- | -- |
| 08/29/2018 08/29/18 | For Sale | $1,420,000 | +1.4% | $218 / Sq Ft |
| 02/27/2015 02/27/15 | Sold | $1,400,000 | 0.0% | $215 / Sq Ft |
| 01/27/2015 01/27/15 | Pending | -- | -- | -- |
| 07/01/2014 07/01/14 | For Sale | $1,400,000 | -- | $215 / Sq Ft |
Tax History Compared to Growth
Tax History
| Year | Tax Paid | Tax Assessment Tax Assessment Total Assessment is a certain percentage of the fair market value that is determined by local assessors to be the total taxable value of land and additions on the property. | Land | Improvement |
|---|---|---|---|---|
| 2025 | $20,662 | $1,584,032 | $195,213 | $1,388,819 |
| 2023 | $20,239 | $1,522,525 | $187,634 | $1,334,891 |
| 2022 | $19,942 | $1,492,672 | $183,955 | $1,308,717 |
| 2021 | $19,335 | $1,463,405 | $180,349 | $1,283,056 |
| 2020 | $19,191 | $1,448,400 | $178,500 | $1,269,900 |
| 2019 | $18,536 | $1,420,000 | $175,000 | $1,245,000 |
| 2018 | $19,063 | $1,478,770 | $184,845 | $1,293,925 |
| 2017 | $18,711 | $1,449,775 | $181,221 | $1,268,554 |
| 2016 | $18,081 | $1,421,349 | $177,668 | $1,243,681 |
| 2015 | $15,714 | $1,226,400 | $272,500 | $953,900 |
| 2014 | $14,782 | $1,148,400 | $255,200 | $893,200 |
Agents Affiliated with this Home
-

Seller's Agent in 2018
Jenna Aluisi
Rod Aluisi Real Estate
(559) 708-3678
41 Total Sales
-

Buyer's Agent in 2018
Rod Aluisi
Rod Aluisi Real Estate
(559) 227-7000
66 Total Sales
-
P
Seller's Agent in 2015
Paula Conner
London Properties, Ltd.
-

Buyer's Agent in 2015
Angie Hyatt
Hyatt Real Estate
(559) 287-9961
24 in this area
106 Total Sales
Map
Source: Fresno MLS
MLS Number: 428703
APN: 426-311-06
- 155 E Hampton Way
- 415 E Indianapolis Ave
- 82 E Sussex Way
- 3925 N Van Ness Blvd
- 334 E Gettysburg Ave
- 835 E Ashcroft Ave
- 4654 N Harrison Ave
- 820 E Gettysburg Ave
- 4689 N Van Ness Blvd
- 480 W Swift Ave
- 71 E Gettysburg Ave
- 750 E Lansing Way
- 4678 N Thorne Ave
- 4750 N Palm Ave
- 1020 E Saginaw Way
- 203 W Dakota Ave
- 3985 N Del Mar Ave
- 4843 N Palm Ave
- 1406 E Hampton Way
- 817 E Garland Ave
