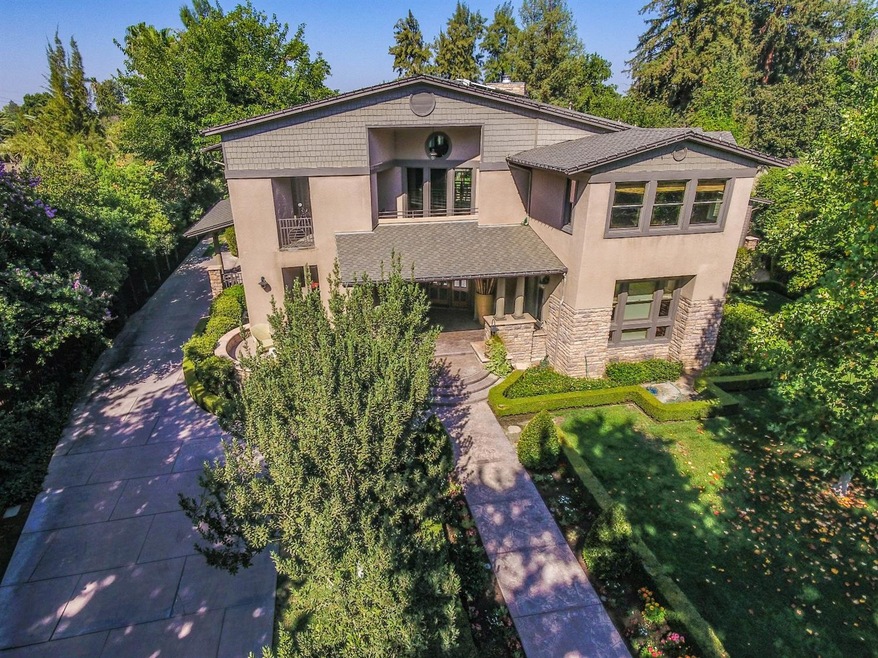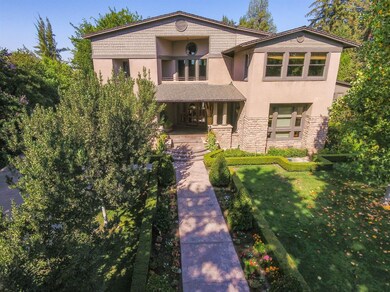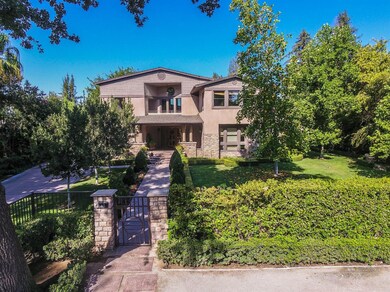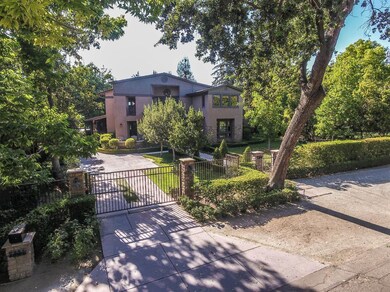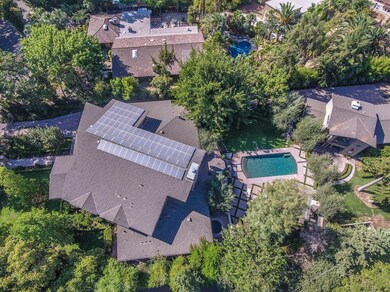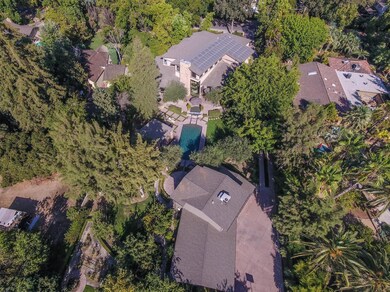
4251 N Wilson Ave Fresno, CA 93704
Fig Garden NeighborhoodHighlights
- In Ground Pool
- Wood Flooring
- Game Room
- 0.83 Acre Lot
- 3 Fireplaces
- Mature Landscaping
About This Home
As of November 2018BUILDER'S HOME... Masterfully Crafted with timeless design & artistic touches set on .82 Acres is one of Fresno's Finest Estates! The Grand Family Rm has soaring ceilings, spectacular artistic corner glass window & impressive stone fireplace. Chef's Kitchen features soapstone counters, mini frig, built-in cutting board, built-in frig, state of the art appliances, fireplace, workstation sink, & pantry. Estate features oversized wood panel & slate stone flooring, accent lighting, Game Rm, Living Rm, Bonus Rm with Balcony, 2nd laundry upstairs, accent stained glass, 5 car garage, synthetic grass, security gate, & OWNED SOLAR (80 panels)! Virtually endless list of outstanding luxury amenities. Stylish 600sqft Guest Casita is a 1 bed/bath with kitchenette & balcony. Privacy & Tranquility prevail in this backyard featuring a pool & spa, hidden outdoor speakers, mature landscaping, water features, fireplace & Kitchen/BBQ!
Last Agent to Sell the Property
Rod Aluisi Real Estate License #01993084 Listed on: 08/29/2018
Home Details
Home Type
- Single Family
Est. Annual Taxes
- $20,662
Year Built
- Built in 2006
Lot Details
- 0.83 Acre Lot
- Fenced Yard
- Mature Landscaping
- Front and Back Yard Sprinklers
HOA Fees
- $5 Monthly HOA Fees
Parking
- Automatic Garage Door Opener
Home Design
- Wood Foundation
- Composition Roof
- Stucco
Interior Spaces
- 6,504 Sq Ft Home
- 2-Story Property
- 3 Fireplaces
- Zero Clearance Fireplace
- Fireplace Features Masonry
- Double Pane Windows
- Family Room
- Living Room
- Home Office
- Game Room
- Laundry on lower level
Kitchen
- Eat-In Kitchen
- Breakfast Bar
- Microwave
- Dishwasher
- Disposal
Flooring
- Wood
- Tile
Bedrooms and Bathrooms
- 6 Bedrooms
- 4.5 Bathrooms
- Bathtub with Shower
- Separate Shower
Pool
- In Ground Pool
- Fence Around Pool
Additional Features
- Patio
- Central Heating and Cooling System
Ownership History
Purchase Details
Home Financials for this Owner
Home Financials are based on the most recent Mortgage that was taken out on this home.Purchase Details
Home Financials for this Owner
Home Financials are based on the most recent Mortgage that was taken out on this home.Purchase Details
Home Financials for this Owner
Home Financials are based on the most recent Mortgage that was taken out on this home.Purchase Details
Purchase Details
Home Financials for this Owner
Home Financials are based on the most recent Mortgage that was taken out on this home.Similar Homes in Fresno, CA
Home Values in the Area
Average Home Value in this Area
Purchase History
| Date | Type | Sale Price | Title Company |
|---|---|---|---|
| Grant Deed | $1,420,000 | Chicago Title Company | |
| Grant Deed | $1,400,000 | Placer Title Company | |
| Interfamily Deed Transfer | -- | First American Title Company | |
| Interfamily Deed Transfer | -- | First American Title Company | |
| Interfamily Deed Transfer | -- | None Available | |
| Grant Deed | $350,000 | First American Title Co |
Mortgage History
| Date | Status | Loan Amount | Loan Type |
|---|---|---|---|
| Open | $500,000 | Credit Line Revolving | |
| Open | $1,114,000 | New Conventional | |
| Closed | $1,136,000 | Adjustable Rate Mortgage/ARM | |
| Previous Owner | $1,260,000 | New Conventional | |
| Previous Owner | $1,400,000 | Fannie Mae Freddie Mac | |
| Previous Owner | $80,000 | Seller Take Back |
Property History
| Date | Event | Price | Change | Sq Ft Price |
|---|---|---|---|---|
| 11/20/2018 11/20/18 | Sold | $1,420,000 | 0.0% | $218 / Sq Ft |
| 10/09/2018 10/09/18 | Pending | -- | -- | -- |
| 08/29/2018 08/29/18 | For Sale | $1,420,000 | +1.4% | $218 / Sq Ft |
| 02/27/2015 02/27/15 | Sold | $1,400,000 | 0.0% | $215 / Sq Ft |
| 01/27/2015 01/27/15 | Pending | -- | -- | -- |
| 07/01/2014 07/01/14 | For Sale | $1,400,000 | -- | $215 / Sq Ft |
Tax History Compared to Growth
Tax History
| Year | Tax Paid | Tax Assessment Tax Assessment Total Assessment is a certain percentage of the fair market value that is determined by local assessors to be the total taxable value of land and additions on the property. | Land | Improvement |
|---|---|---|---|---|
| 2025 | $20,662 | $1,584,032 | $195,213 | $1,388,819 |
| 2023 | $20,239 | $1,522,525 | $187,634 | $1,334,891 |
| 2022 | $19,942 | $1,492,672 | $183,955 | $1,308,717 |
| 2021 | $19,335 | $1,463,405 | $180,349 | $1,283,056 |
| 2020 | $19,191 | $1,448,400 | $178,500 | $1,269,900 |
| 2019 | $18,536 | $1,420,000 | $175,000 | $1,245,000 |
| 2018 | $19,063 | $1,478,770 | $184,845 | $1,293,925 |
| 2017 | $18,711 | $1,449,775 | $181,221 | $1,268,554 |
| 2016 | $18,081 | $1,421,349 | $177,668 | $1,243,681 |
| 2015 | $15,714 | $1,226,400 | $272,500 | $953,900 |
| 2014 | $14,782 | $1,148,400 | $255,200 | $893,200 |
Agents Affiliated with this Home
-
Jenna Aluisi

Seller's Agent in 2018
Jenna Aluisi
Rod Aluisi Real Estate
(559) 708-3678
41 Total Sales
-
Rod Aluisi

Buyer's Agent in 2018
Rod Aluisi
Rod Aluisi Real Estate
(559) 227-7000
66 Total Sales
-
P
Seller's Agent in 2015
Paula Conner
London Properties, Ltd.
-
Angie Hyatt

Buyer's Agent in 2015
Angie Hyatt
Hyatt Real Estate
(559) 287-9961
24 in this area
108 Total Sales
Map
Source: Fresno MLS
MLS Number: 508786
APN: 426-311-06
- 155 E Hampton Way
- 415 E Indianapolis Ave
- 82 E Sussex Way
- 70 E Sussex Way
- 334 E Gettysburg Ave
- 315 E Gettysburg Ave
- 835 E Ashcroft Ave
- 4611 N Safford Ave
- 4654 N Harrison Ave
- 820 E Gettysburg Ave
- 4689 N Van Ness Blvd
- 480 W Swift Ave
- 71 E Gettysburg Ave
- 5 E Saginaw Way
- 750 E Lansing Way
- 4678 N Thorne Ave
- 1020 E Saginaw Way
- 4845 N Arcade Ave
- 203 W Dakota Ave
- 3985 N Del Mar Ave
