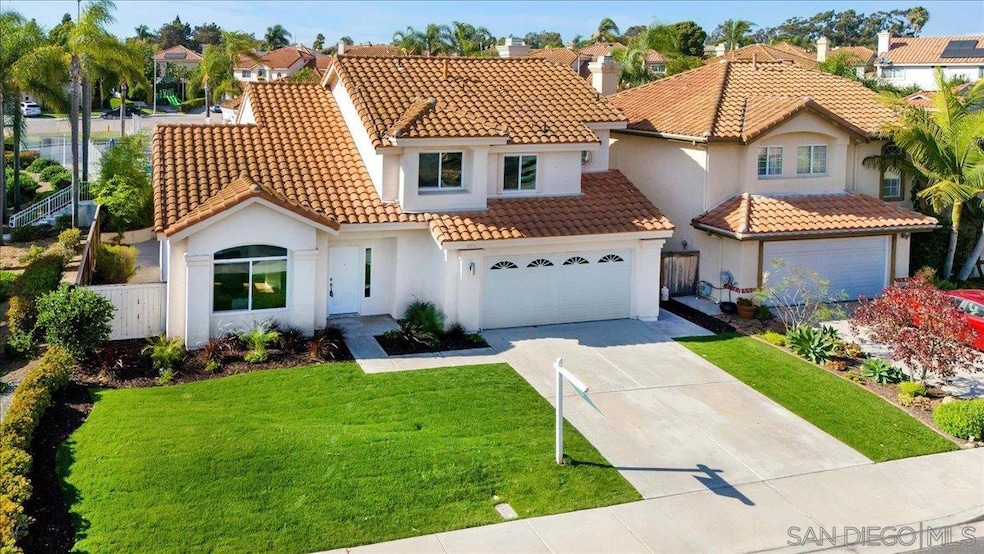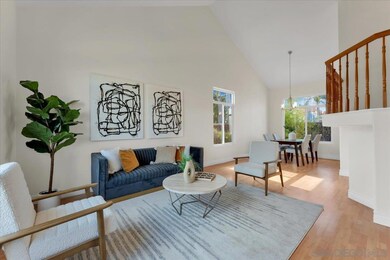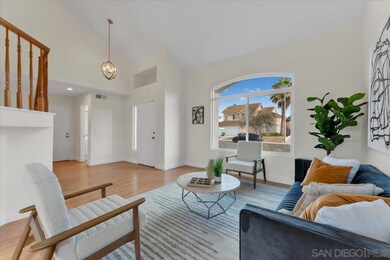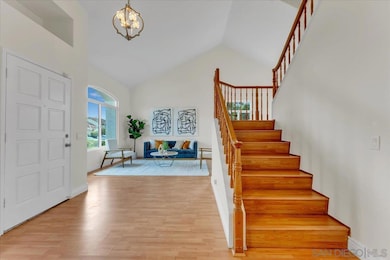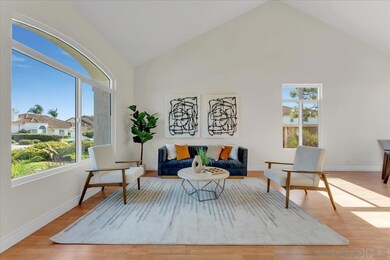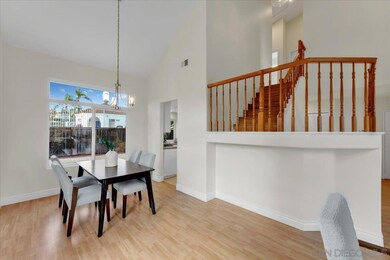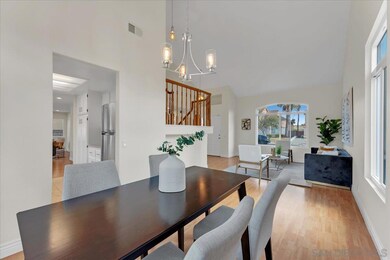
4251 Via Clemente Oceanside, CA 92057
Ivey Ranch-Rancho Del Oro NeighborhoodHighlights
- Park or Greenbelt View
- Community Pool
- 2 Car Attached Garage
- Ivey Ranch Elementary School Rated A-
- Formal Dining Room
- Laundry closet
About This Home
As of April 2025This beautiful two-story home is located in the highly desirable Rancho Del Oro community, just five miles from the coast. The common area offers fantastic amenities, including a pool, spa, playground, and park space. Within walking distance is the award-winning Ivey Ranch Elementary School, one of Oceanside's top-rated grade schools, with Martin Luther King Middle School and El Camino High also conveniently nearby. The area features excellent recreation facilities and scenic nature trails. Inside the home you’ll find vaulted ceilings in the living room and primary bedroom, creating a spacious and airy feel. Large windows fill the living space with natural light, while the cozy fireplace adds warmth and charm. The primary suite includes a walk-in closet and a beautifully updated bathroom featuring a soaking tub and a separate shower. The bright, open kitchen includes a breakfast bar, offering plenty of space for cooking and entertaining. Storage is abundant throughout the home, including under the stairs, and in the large second bathroom upstairs, which features dual sinks. A private patio extends off the kitchen, perfect for outdoor relaxation. The home also includes a well-manicured lawn and a two-car garage.
Home Details
Home Type
- Single Family
Est. Annual Taxes
- $3,598
Year Built
- Built in 1991
Lot Details
- 4,620 Sq Ft Lot
- Partially Fenced Property
- Level Lot
- Property is zoned R-1:SINGLE
HOA Fees
- $168 Monthly HOA Fees
Parking
- 2 Car Attached Garage
- Garage Door Opener
- Driveway
Home Design
- Clay Roof
- Stucco Exterior
Interior Spaces
- 1,921 Sq Ft Home
- 2-Story Property
- Living Room with Fireplace
- Formal Dining Room
- Park or Greenbelt Views
Kitchen
- Oven or Range
- Microwave
- Dishwasher
- Disposal
Bedrooms and Bathrooms
- 3 Bedrooms
Laundry
- Laundry closet
- Full Size Washer or Dryer
- Dryer
- Washer
Schools
- Oceanside Unified School District Elementary And Middle School
- Oceanside Unified School District High School
Utilities
- Separate Water Meter
Listing and Financial Details
- Assessor Parcel Number 160-591-37-00
Community Details
Overview
- Association fees include common area maintenance
- First Residential Association, Phone Number (760) 607-4029
Recreation
- Community Pool
- Community Spa
- Recreational Area
Ownership History
Purchase Details
Home Financials for this Owner
Home Financials are based on the most recent Mortgage that was taken out on this home.Purchase Details
Home Financials for this Owner
Home Financials are based on the most recent Mortgage that was taken out on this home.Purchase Details
Home Financials for this Owner
Home Financials are based on the most recent Mortgage that was taken out on this home.Purchase Details
Home Financials for this Owner
Home Financials are based on the most recent Mortgage that was taken out on this home.Purchase Details
Map
Similar Homes in Oceanside, CA
Home Values in the Area
Average Home Value in this Area
Purchase History
| Date | Type | Sale Price | Title Company |
|---|---|---|---|
| Grant Deed | $900,000 | Lawyers Title Company | |
| Gift Deed | -- | Lawyers Title Company | |
| Grant Deed | $743,000 | Lawyers Title Company | |
| Quit Claim Deed | -- | Continental Land Title | |
| Deed | $184,000 | -- |
Mortgage History
| Date | Status | Loan Amount | Loan Type |
|---|---|---|---|
| Open | $820,000 | New Conventional | |
| Previous Owner | $731,200 | New Conventional | |
| Previous Owner | $440,800 | Unknown | |
| Previous Owner | $55,100 | Stand Alone Second | |
| Previous Owner | $424,000 | Unknown | |
| Previous Owner | $230,000 | Unknown | |
| Previous Owner | $179,800 | Unknown | |
| Previous Owner | $179,800 | Unknown |
Property History
| Date | Event | Price | Change | Sq Ft Price |
|---|---|---|---|---|
| 04/22/2025 04/22/25 | Sold | $900,000 | 0.0% | $469 / Sq Ft |
| 03/31/2025 03/31/25 | Pending | -- | -- | -- |
| 03/26/2025 03/26/25 | Price Changed | $899,900 | -3.1% | $468 / Sq Ft |
| 03/20/2025 03/20/25 | For Sale | $929,000 | +25.0% | $484 / Sq Ft |
| 06/14/2024 06/14/24 | Sold | $743,000 | 0.0% | $387 / Sq Ft |
| 06/14/2024 06/14/24 | For Sale | $743,000 | -- | $387 / Sq Ft |
| 04/29/2024 04/29/24 | Pending | -- | -- | -- |
Tax History
| Year | Tax Paid | Tax Assessment Tax Assessment Total Assessment is a certain percentage of the fair market value that is determined by local assessors to be the total taxable value of land and additions on the property. | Land | Improvement |
|---|---|---|---|---|
| 2024 | $3,598 | $325,346 | $99,607 | $225,739 |
| 2023 | $3,485 | $318,967 | $97,654 | $221,313 |
| 2022 | $3,431 | $312,714 | $95,740 | $216,974 |
| 2021 | $3,443 | $306,583 | $93,863 | $212,720 |
| 2020 | $3,336 | $303,440 | $92,901 | $210,539 |
| 2019 | $3,238 | $297,491 | $91,080 | $206,411 |
| 2018 | $3,202 | $291,659 | $89,295 | $202,364 |
| 2017 | $3,142 | $285,942 | $87,545 | $198,397 |
| 2016 | $3,038 | $280,336 | $85,829 | $194,507 |
| 2015 | $2,949 | $276,126 | $84,540 | $191,586 |
| 2014 | $2,834 | $270,718 | $82,884 | $187,834 |
Source: San Diego MLS
MLS Number: 250021980
APN: 160-591-37
- 402 Calle Corazon
- 4304 Pacifica Way Unit 2
- 416 Alyssum Way
- 4366 Pacifica Way Unit 5
- 4314 Star Path Way Unit 1
- 4730 Milano Way
- 414 Helix Way
- 4368 Nautilus Way Unit 3
- 4273 Spoon Bill Way Unit 4
- 445 Primrose Way
- 4379 Albatross Way
- 4384 Albatross Way Unit 3
- 4433 Albatross Way
- 4428 Skimmer Way
- 1038 Eider Way
- 308 Arlington Dr
- 4269 Black Duck Way
- 4402 Chickadee Way
- 4452 Kittiwake Way
- 1025 Plover Way
