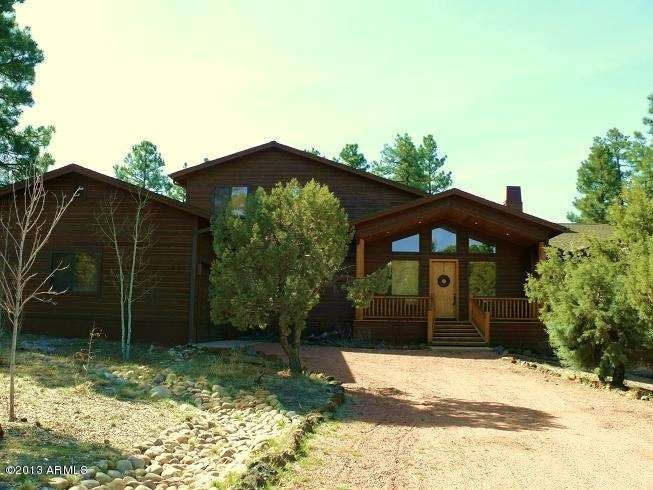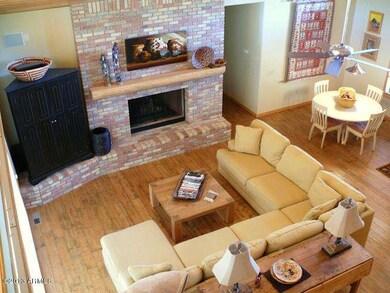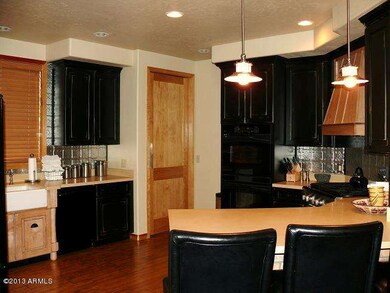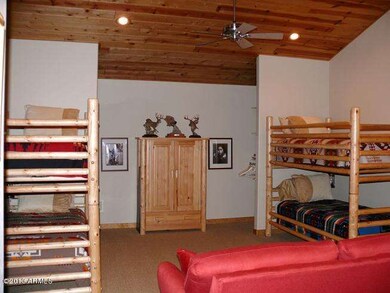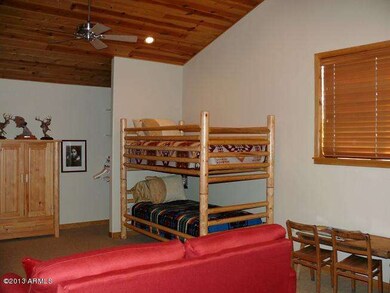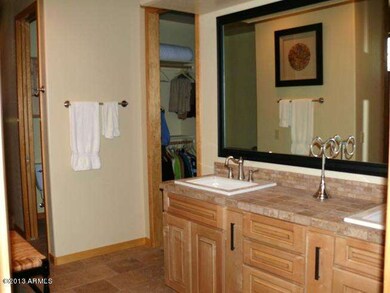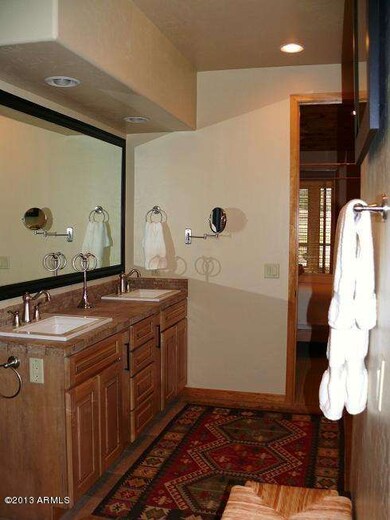
4251 W Hawthorn Rd Show Low, AZ 85901
Highlights
- On Golf Course
- Equestrian Center
- Heated Spa
- Show Low High School Rated A-
- Fitness Center
- Gated Community
About This Home
As of July 2020This home is located at 4251 W Hawthorn Rd, Show Low, AZ 85901 and is currently priced at $525,000, approximately $173 per square foot. This property was built in 2006. 4251 W Hawthorn Rd is a home located in Navajo County with nearby schools including Nikolaus Homestead Elementary School, Show Low Junior High School, and Show Low High School.
Last Agent to Sell the Property
Laurie McCain
Laurie McCain Realty, L.L.C. License #SA114776000 Listed on: 04/11/2013
Last Buyer's Agent
Laurie McCain
Laurie McCain Realty, L.L.C. License #SA114776000 Listed on: 04/11/2013
Home Details
Home Type
- Single Family
Est. Annual Taxes
- $3,885
Year Built
- Built in 2006
Lot Details
- 0.55 Acre Lot
- On Golf Course
- Front and Back Yard Sprinklers
- Sprinklers on Timer
Parking
- 2 Car Garage
- Garage Door Opener
Home Design
- Wood Frame Construction
- Composition Roof
Interior Spaces
- 3,034 Sq Ft Home
- 2-Story Property
- Furnished
- Vaulted Ceiling
- Gas Fireplace
- Living Room with Fireplace
- Wood Flooring
- Fire Sprinkler System
Kitchen
- Breakfast Bar
- Gas Cooktop
- Built-In Microwave
- Granite Countertops
Bedrooms and Bathrooms
- 3 Bedrooms
- Primary Bedroom on Main
- Walk-In Closet
- Primary Bathroom is a Full Bathroom
- 3 Bathrooms
Laundry
- Laundry in unit
- Dryer
- Washer
Pool
- Heated Spa
- Heated Pool
Outdoor Features
- Balcony
- Screened Patio
Horse Facilities and Amenities
- Equestrian Center
Utilities
- Refrigerated Cooling System
- Heating System Uses Natural Gas
- High Speed Internet
- Cable TV Available
Listing and Financial Details
- Tax Lot 16
- Assessor Parcel Number 309-66-016
Community Details
Overview
- Property has a Home Owners Association
- Hoamco Association, Phone Number (928) 537-1067
- Built by RAM Design
- Torreon Subdivision
Amenities
- Clubhouse
- Theater or Screening Room
- Recreation Room
Recreation
- Golf Course Community
- Tennis Courts
- Community Playground
- Fitness Center
- Heated Community Pool
- Community Spa
- Bike Trail
Security
- Security Guard
- Gated Community
Ownership History
Purchase Details
Home Financials for this Owner
Home Financials are based on the most recent Mortgage that was taken out on this home.Purchase Details
Home Financials for this Owner
Home Financials are based on the most recent Mortgage that was taken out on this home.Purchase Details
Home Financials for this Owner
Home Financials are based on the most recent Mortgage that was taken out on this home.Purchase Details
Similar Homes in Show Low, AZ
Home Values in the Area
Average Home Value in this Area
Purchase History
| Date | Type | Sale Price | Title Company |
|---|---|---|---|
| Interfamily Deed Transfer | -- | Accommodation | |
| Warranty Deed | $649,000 | Lawyers Title | |
| Warranty Deed | $575,000 | Pioneer Title Agency | |
| Warranty Deed | $525,000 | Pioneer Title Agency | |
| Interfamily Deed Transfer | -- | None Available |
Mortgage History
| Date | Status | Loan Amount | Loan Type |
|---|---|---|---|
| Open | $510,400 | New Conventional | |
| Previous Owner | $360,000 | Unknown | |
| Previous Owner | $412,500 | Adjustable Rate Mortgage/ARM | |
| Previous Owner | $325,000 | Adjustable Rate Mortgage/ARM | |
| Previous Owner | $325,000 | New Conventional | |
| Previous Owner | $425,000 | Construction |
Property History
| Date | Event | Price | Change | Sq Ft Price |
|---|---|---|---|---|
| 07/29/2020 07/29/20 | Sold | $649,000 | +12.9% | $214 / Sq Ft |
| 09/27/2018 09/27/18 | Sold | $575,000 | 0.0% | $190 / Sq Ft |
| 09/27/2018 09/27/18 | Sold | $575,000 | -4.2% | $190 / Sq Ft |
| 08/26/2018 08/26/18 | Pending | -- | -- | -- |
| 06/27/2018 06/27/18 | For Sale | $599,900 | +14.3% | $198 / Sq Ft |
| 06/20/2014 06/20/14 | Sold | $525,000 | -6.1% | $173 / Sq Ft |
| 05/19/2014 05/19/14 | Pending | -- | -- | -- |
| 02/28/2014 02/28/14 | Price Changed | $559,000 | -3.5% | $184 / Sq Ft |
| 06/17/2013 06/17/13 | Price Changed | $579,000 | -6.5% | $191 / Sq Ft |
| 04/09/2013 04/09/13 | For Sale | $619,000 | -- | $204 / Sq Ft |
Tax History Compared to Growth
Tax History
| Year | Tax Paid | Tax Assessment Tax Assessment Total Assessment is a certain percentage of the fair market value that is determined by local assessors to be the total taxable value of land and additions on the property. | Land | Improvement |
|---|---|---|---|---|
| 2026 | $5,363 | -- | -- | -- |
| 2025 | $5,280 | $86,444 | $14,408 | $72,036 |
| 2024 | $4,997 | $93,574 | $14,102 | $79,472 |
| 2023 | $5,280 | $72,689 | $7,037 | $65,652 |
| 2022 | $4,997 | $0 | $0 | $0 |
| 2021 | $5,000 | $0 | $0 | $0 |
| 2020 | $4,699 | $0 | $0 | $0 |
| 2019 | $4,687 | $0 | $0 | $0 |
| 2018 | $4,561 | $0 | $0 | $0 |
| 2017 | $4,212 | $0 | $0 | $0 |
| 2016 | $4,150 | $0 | $0 | $0 |
| 2015 | $3,896 | $32,079 | $3,740 | $28,339 |
Agents Affiliated with this Home
-
Jeff Covey

Seller's Agent in 2020
Jeff Covey
Long Realty Covey Luxury Properties
(602) 999-1163
87 Total Sales
-
L
Buyer's Agent in 2020
Linda Cedarblade
Cedar Ridge Real Estate
-
L
Seller's Agent in 2018
Lynsi Macgregor
Keller Williams Realty Biltmore Partners - Show Low
-
T
Seller Co-Listing Agent in 2018
The Luxe Group
Keller Williams Realty Biltmore Partners - Show Low
-
Patricia Jones
P
Buyer's Agent in 2018
Patricia Jones
Frank M. Smith & Associates - Main
(928) 368-3184
113 Total Sales
-
N
Buyer's Agent in 2018
Non-MLS Agent
Non-MLS Office
Map
Source: Arizona Regional Multiple Listing Service (ARMLS)
MLS Number: 4918832
APN: 309-66-016
- 4790 W Hawthorn Rd Unit Lot 053
- 4260 W Cooley St
- 4300 W Burke
- 141 S Cliffrose Ln
- 221 S Falling Leaf Rd
- 221 S Falling Leaf Rd Unit 99
- 4490 W Hawthorn Rd
- 3951 W Cooley St
- 4610 W Hawthorn Rd
- 520 N Silverleaf Ln
- 3905 W Cooley St
- 4261 W Mogollon Dr
- 820 N 43rd Dr
- 4100 W Mogollon Dr
- 3700 W Black Oak Loop Unit 1
- 710 N 39th Dr
- 4641 W Mogollon Dr
- 840 N 46th Dr
- 4330 W Box Elder Ln
- 880 N 46th Dr
