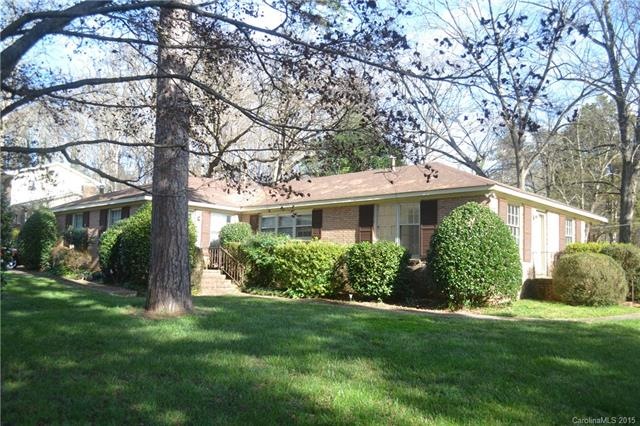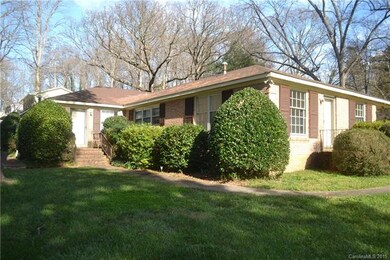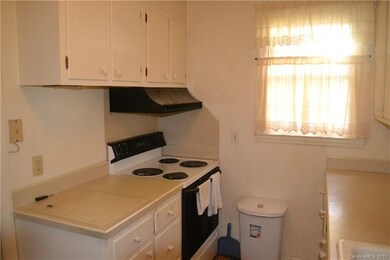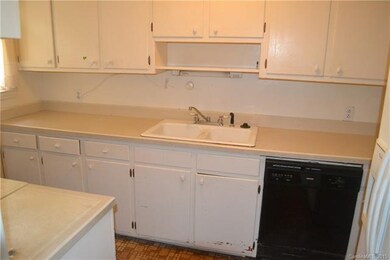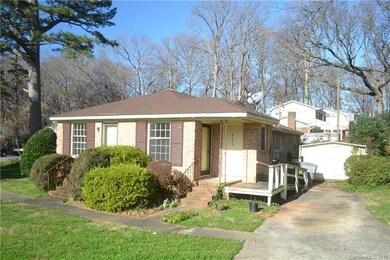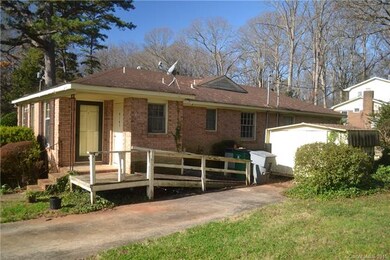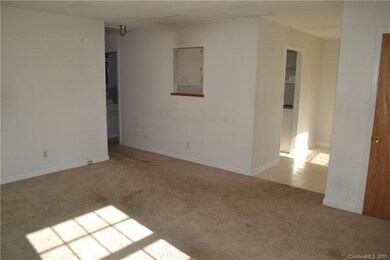
4251 Wright Ave Charlotte, NC 28211
Cotswold NeighborhoodHighlights
- Traditional Architecture
- Wood Flooring
- Shed
- Myers Park High Rated A
- Corner Lot
About This Home
As of June 2020An unusual find--an affordable duplex in a great location! Duplex has 3/2 on Wright Ave side and 2/2 on Windemere side (perfect for a 2-generation home!) or could be converted to spacious one level single family. Nice corner lot is good sized with mature plantings and room to add a large garage. Elderly owner/occupant moved to assisted living so home needs much updating and TLC but is a great opportunity. Neighboring homes sell for as much as $690,000. Sold "as is" due to seller's age.
Last Agent to Sell the Property
MATHERS REALTY.COM License #37817 Listed on: 12/21/2015
Property Details
Home Type
- Multi-Family
Year Built
- Built in 1968
Home Design
- Duplex
- Traditional Architecture
Flooring
- Wood
- Vinyl
Additional Features
- 4 Full Bathrooms
- Crawl Space
- Shed
- Corner Lot
Listing and Financial Details
- Tenant pays for all utilities, cable, outdoor lighting, water
- Rent includes exterior maintenance
- Assessor Parcel Number 15720107
Ownership History
Purchase Details
Home Financials for this Owner
Home Financials are based on the most recent Mortgage that was taken out on this home.Purchase Details
Home Financials for this Owner
Home Financials are based on the most recent Mortgage that was taken out on this home.Purchase Details
Home Financials for this Owner
Home Financials are based on the most recent Mortgage that was taken out on this home.Similar Homes in Charlotte, NC
Home Values in the Area
Average Home Value in this Area
Purchase History
| Date | Type | Sale Price | Title Company |
|---|---|---|---|
| Interfamily Deed Transfer | -- | None Available | |
| Interfamily Deed Transfer | -- | None Available | |
| Interfamily Deed Transfer | -- | -- |
Mortgage History
| Date | Status | Loan Amount | Loan Type |
|---|---|---|---|
| Closed | $671,200 | FHA | |
| Closed | $50,000 | Credit Line Revolving | |
| Closed | $378,750 | New Conventional | |
| Closed | $315,000 | Adjustable Rate Mortgage/ARM | |
| Closed | $225,000 | No Value Available | |
| Closed | $100,000 | Credit Line Revolving | |
| Closed | $35,659 | Unknown |
Property History
| Date | Event | Price | Change | Sq Ft Price |
|---|---|---|---|---|
| 06/15/2020 06/15/20 | Sold | $580,000 | -7.2% | $283 / Sq Ft |
| 05/14/2020 05/14/20 | Pending | -- | -- | -- |
| 03/09/2020 03/09/20 | For Sale | $625,000 | +7.8% | $305 / Sq Ft |
| 02/25/2020 02/25/20 | Off Market | $580,000 | -- | -- |
| 01/26/2020 01/26/20 | Pending | -- | -- | -- |
| 01/18/2020 01/18/20 | For Sale | $625,000 | +108.3% | $305 / Sq Ft |
| 04/01/2016 04/01/16 | Sold | $300,000 | -14.3% | $146 / Sq Ft |
| 01/04/2016 01/04/16 | Pending | -- | -- | -- |
| 12/21/2015 12/21/15 | For Sale | $349,999 | -- | $171 / Sq Ft |
Tax History Compared to Growth
Tax History
| Year | Tax Paid | Tax Assessment Tax Assessment Total Assessment is a certain percentage of the fair market value that is determined by local assessors to be the total taxable value of land and additions on the property. | Land | Improvement |
|---|---|---|---|---|
| 2023 | $4,670 | $642,500 | $280,000 | $362,500 |
| 2022 | $3,622 | $349,300 | $225,000 | $124,300 |
| 2021 | $3,600 | $349,300 | $225,000 | $124,300 |
| 2020 | $3,585 | $349,300 | $225,000 | $124,300 |
| 2019 | $3,554 | $349,300 | $225,000 | $124,300 |
| 2018 | $2,833 | $204,700 | $100,000 | $104,700 |
| 2017 | $2,776 | $204,700 | $100,000 | $104,700 |
| 2016 | $2,757 | $204,700 | $100,000 | $104,700 |
| 2015 | $2,734 | $204,700 | $100,000 | $104,700 |
| 2014 | $2,707 | $204,700 | $100,000 | $104,700 |
Agents Affiliated with this Home
-

Seller's Agent in 2020
Ashley Smith
Mackey Realty LLC
(704) 756-3494
37 Total Sales
-

Buyer's Agent in 2020
Maureen Mahood
Sell Your Home Charlotte
(704) 621-3066
69 Total Sales
-
P
Seller's Agent in 2016
Phyllis Furr
MATHERS REALTY.COM
(704) 236-2543
3 Total Sales
Map
Source: Canopy MLS (Canopy Realtor® Association)
MLS Number: CAR3135832
APN: 157-201-07
- 571 Lyttleton Dr
- 4349 Castleton Rd
- 1119 Lomax Ave
- 4742 Emory Ln
- 4643 Addison Dr
- 1422 Delane Ave Unit 4
- 1040 Goshen Place
- 1523 Lithium Ln
- 1519 Lithium Ln
- 1515 Lithium Ln
- 1511 Lithium Ln
- 1507 Lithium Ln
- 1315 Shady Bluff Dr
- 1429 Lithium Ln
- 1425 Lithium Ln
- 1417 Lithium Ln
- 1709 Dallas Ave
- 1104 Bismuth Ln
- 1120 Bismuth Ln
- 1108 Bismuth Ln
