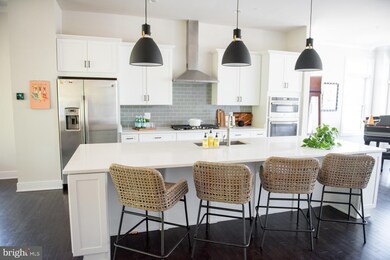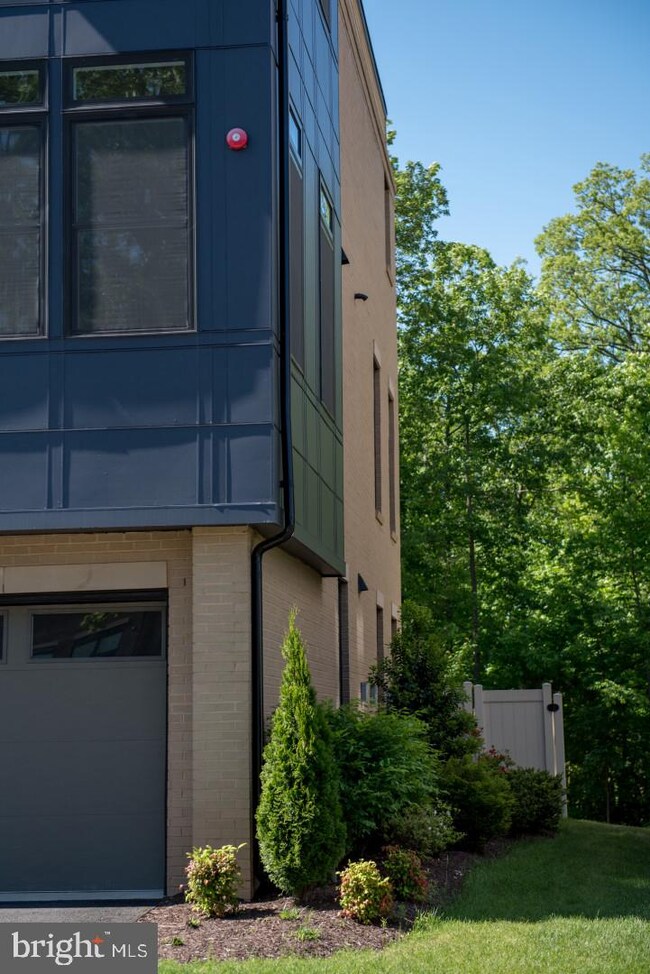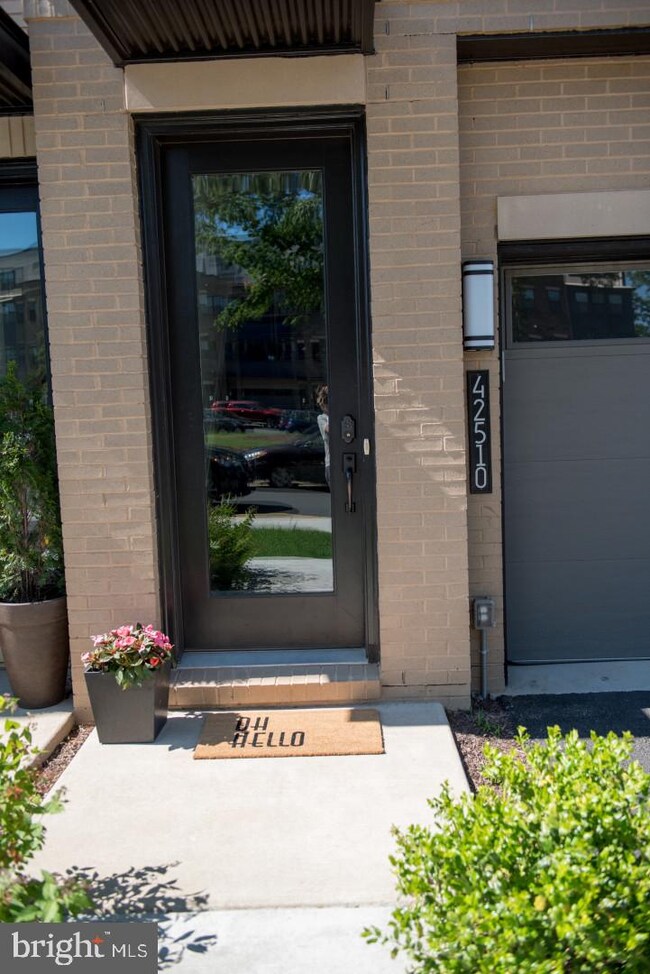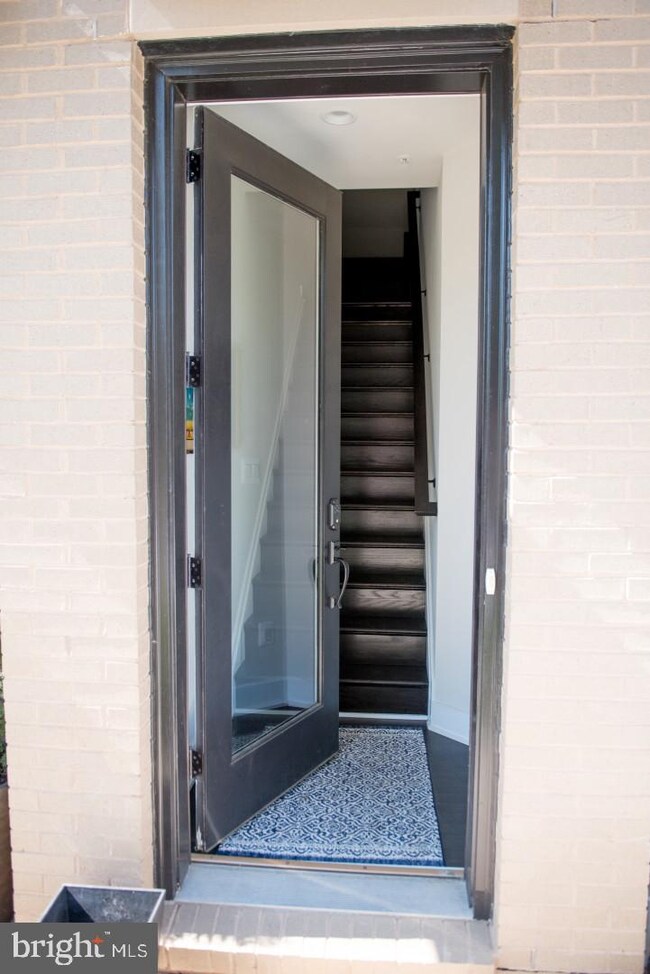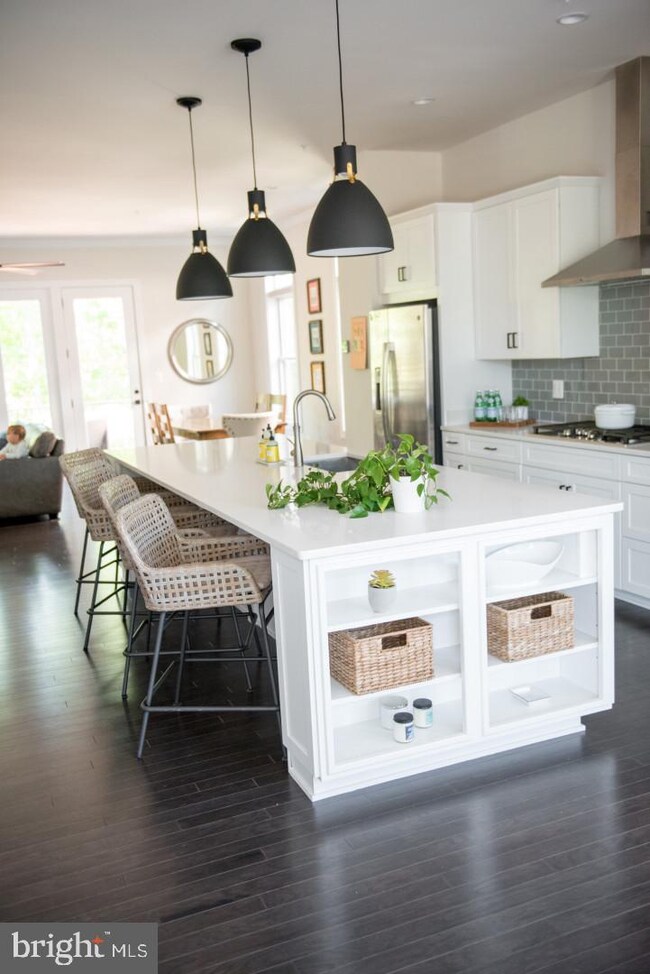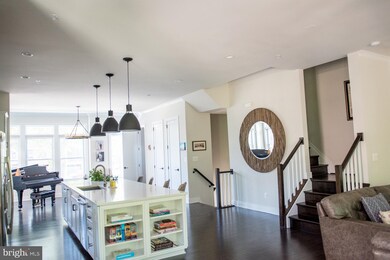
42510 Mildred Landing Square Ashburn, VA 20148
Highlights
- Gourmet Kitchen
- Open Floorplan
- Contemporary Architecture
- Creighton's Corner Elementary School Rated A
- Clubhouse
- 3-minute walk to Brambleton Fitness Trail
About This Home
As of June 2021Gorgeous contemporary 4-level END UNIT townhouse with a rooftop terrace backing to trees with a private fenced backyard located in beautiful Brambleton. Brick front and 2-car front-load garage with extra storage space plus a 220W EV car hookup. This property, completed in 2019, boasts over 3434 square feet of living space with large windows and tons of natural light with 4 bedrooms, 3 full baths, two half baths and hardwood floors. Enjoy the trails, woods, wildlife and neighborhood park/play area with a gazebo just outside your front door. The lower level is finished with a large bedroom, full bath and a flex room opening up to a fenced backyard. The main level features soaring 10-foot ceilings with a spacious deck, expansive kitchen with upgraded designer features including soft-close white cabinets, over-sized quartz kitchen island and stainless steel appliances. The third level has a large master bedroom with tray ceiling, an over-sized walk-in closet, a master bath with a large tiled shower and large double vanities with quartz countertops. It faces woods on the rear of the townhome, providing beautiful views and privacy. The two other spacious bedrooms on the third level feature multiple windows and a shared full bath. The 4th level has a large loft with a half bath and opens up to a rooftop terrace. Enjoy Brambleton’s outstanding amenities: 4 pools, 15 miles of trails, and 18 parks. HOA includes: highspeed internet, cable, lawn service, trash and snow removal.
Last Agent to Sell the Property
Cornwell Properties License #0225074941 Listed on: 05/21/2021
Townhouse Details
Home Type
- Townhome
Est. Annual Taxes
- $6,559
Year Built
- Built in 2018
HOA Fees
- $219 Monthly HOA Fees
Parking
- 2 Car Direct Access Garage
- Public Parking
- Parking Storage or Cabinetry
- Free Parking
- Front Facing Garage
- Garage Door Opener
- Driveway
- On-Street Parking
- Unassigned Parking
Home Design
- Contemporary Architecture
- Flat Roof Shape
- Frame Construction
- Batts Insulation
- Vinyl Siding
- Brick Front
- Stick Built Home
- CPVC or PVC Pipes
- Asphalt
Interior Spaces
- 3,435 Sq Ft Home
- Property has 4 Levels
- Open Floorplan
- Crown Molding
- Ceiling Fan
- Recessed Lighting
- Window Treatments
- Family Room Off Kitchen
- Dining Room
- Loft
Kitchen
- Gourmet Kitchen
- Gas Oven or Range
- Self-Cleaning Oven
- Built-In Range
- Range Hood
- Built-In Microwave
- Ice Maker
- Dishwasher
- Stainless Steel Appliances
- Kitchen Island
- Upgraded Countertops
Flooring
- Wood
- Carpet
- Ceramic Tile
Bedrooms and Bathrooms
- Main Floor Bedroom
- En-Suite Primary Bedroom
- En-Suite Bathroom
- Walk-In Closet
- Bathtub with Shower
- Walk-in Shower
Laundry
- Electric Dryer
- Washer
Home Security
Schools
- Creightons Corner Elementary School
- Brambleton Middle School
- Independence High School
Utilities
- Multiple cooling system units
- Forced Air Heating and Cooling System
- Humidifier
- Programmable Thermostat
- Underground Utilities
- 120/240V
- 60 Gallon+ Natural Gas Water Heater
- 60 Gallon+ High-Efficiency Water Heater
- Cable TV Available
Additional Features
- Low Pile Carpeting
- 3,049 Sq Ft Lot
Listing and Financial Details
- Tax Lot 34
- Assessor Parcel Number 160257467000
Community Details
Overview
- Association fees include cable TV, common area maintenance, fiber optics at dwelling, high speed internet, lawn care front, lawn care rear, lawn care side, pool(s), recreation facility, road maintenance, snow removal, trash
- Brambleton Subdivision
Amenities
- Picnic Area
- Common Area
- Clubhouse
- Community Center
- Party Room
Recreation
- Tennis Courts
- Community Basketball Court
- Volleyball Courts
- Community Playground
- Heated Community Pool
- Lap or Exercise Community Pool
- Recreational Area
- Jogging Path
- Bike Trail
Pet Policy
- Pets Allowed
Security
- Fire Sprinkler System
Ownership History
Purchase Details
Home Financials for this Owner
Home Financials are based on the most recent Mortgage that was taken out on this home.Purchase Details
Home Financials for this Owner
Home Financials are based on the most recent Mortgage that was taken out on this home.Similar Homes in Ashburn, VA
Home Values in the Area
Average Home Value in this Area
Purchase History
| Date | Type | Sale Price | Title Company |
|---|---|---|---|
| Deed | $800,000 | Fidelity National Title | |
| Special Warranty Deed | $695,000 | Westminster Title Agency Inc |
Property History
| Date | Event | Price | Change | Sq Ft Price |
|---|---|---|---|---|
| 07/01/2022 07/01/22 | Rented | $4,300 | 0.0% | -- |
| 06/07/2022 06/07/22 | Under Contract | -- | -- | -- |
| 06/02/2022 06/02/22 | For Rent | $4,300 | +10.3% | -- |
| 06/17/2021 06/17/21 | Rented | $3,900 | +11.4% | -- |
| 06/17/2021 06/17/21 | Under Contract | -- | -- | -- |
| 06/15/2021 06/15/21 | For Rent | $3,500 | 0.0% | -- |
| 06/14/2021 06/14/21 | Sold | $800,000 | +0.1% | $233 / Sq Ft |
| 05/27/2021 05/27/21 | Price Changed | $799,500 | +0.1% | $233 / Sq Ft |
| 05/24/2021 05/24/21 | Pending | -- | -- | -- |
| 05/22/2021 05/22/21 | Price Changed | $799,000 | -4.3% | $233 / Sq Ft |
| 05/21/2021 05/21/21 | For Sale | $835,000 | +20.1% | $243 / Sq Ft |
| 01/29/2019 01/29/19 | Sold | $695,000 | -3.6% | $202 / Sq Ft |
| 01/03/2019 01/03/19 | For Sale | $720,995 | +3.7% | $210 / Sq Ft |
| 01/02/2019 01/02/19 | Off Market | $695,000 | -- | -- |
| 12/20/2018 12/20/18 | Pending | -- | -- | -- |
| 10/31/2018 10/31/18 | Price Changed | $720,995 | +0.7% | $210 / Sq Ft |
| 10/04/2018 10/04/18 | Price Changed | $715,995 | -0.1% | $209 / Sq Ft |
| 08/06/2018 08/06/18 | For Sale | $716,995 | -- | $209 / Sq Ft |
Tax History Compared to Growth
Tax History
| Year | Tax Paid | Tax Assessment Tax Assessment Total Assessment is a certain percentage of the fair market value that is determined by local assessors to be the total taxable value of land and additions on the property. | Land | Improvement |
|---|---|---|---|---|
| 2024 | $7,726 | $893,220 | $243,500 | $649,720 |
| 2023 | $7,302 | $834,550 | $233,500 | $601,050 |
| 2022 | $6,938 | $779,550 | $203,500 | $576,050 |
| 2021 | $6,559 | $669,290 | $183,500 | $485,790 |
| 2020 | $6,665 | $643,920 | $173,500 | $470,420 |
| 2019 | $6,197 | $593,040 | $173,500 | $419,540 |
Agents Affiliated with this Home
-
Kenneth Wang

Seller's Agent in 2022
Kenneth Wang
Samson Properties
(571) 251-1113
1 in this area
114 Total Sales
-
Theresa Valencic

Buyer's Agent in 2022
Theresa Valencic
Long & Foster
(703) 638-8425
78 Total Sales
-
Charles Cornwell

Seller's Agent in 2021
Charles Cornwell
Cornwell Properties
(804) 475-9218
1 in this area
633 Total Sales
-
Tony Feijoo

Buyer's Agent in 2021
Tony Feijoo
MAXVALUE, REALTORS
(571) 246-2406
2 in this area
46 Total Sales
-
Carla Brown

Seller's Agent in 2019
Carla Brown
Toll Brothers Real Estate Inc.
(703) 623-3462
2 in this area
454 Total Sales
-
Kenneth Turner

Buyer's Agent in 2019
Kenneth Turner
BHHS PenFed (actual)
(703) 509-3062
2 in this area
53 Total Sales
Map
Source: Bright MLS
MLS Number: VALO439058
APN: 160-25-7467
- 23398 Evening Primrose Square
- 23294 Evening Primrose Square
- 42394 Grahams Stable Square
- 23325 April Mist Place
- 23480 Epperson Square
- 42482 Benfold Square
- 42578 Dreamweaver Dr
- 42265 Hampton Woods Terrace
- 42523 Benfold Square
- 42533 Benfold Square
- 42322 Rising Moon Place
- 23219 Christopher Thomas Ln
- 42473 Tourmaline Ln
- 42587 Good Hope Ln
- 23466 Twin Falls Terrace
- 23462 Twin Falls Terrace
- 42883 Chatelain Cir
- 23210 Tradewind Dr
- 42350 Stonemont Cir
- 42743 Cumulus Terrace

