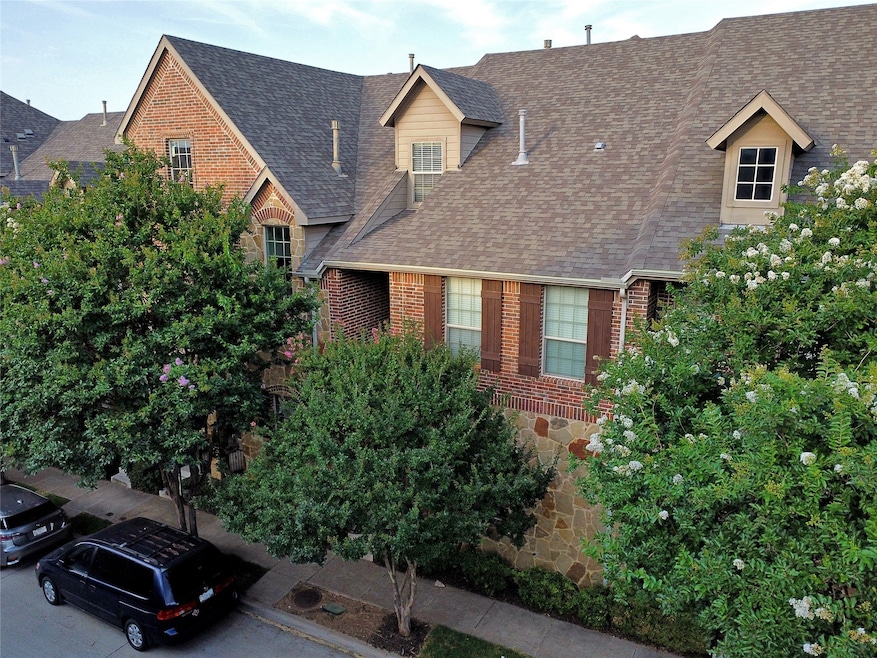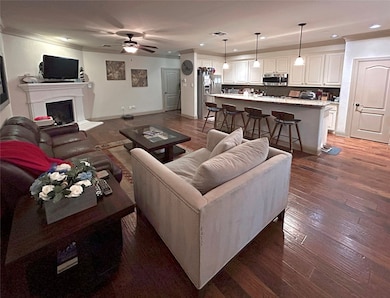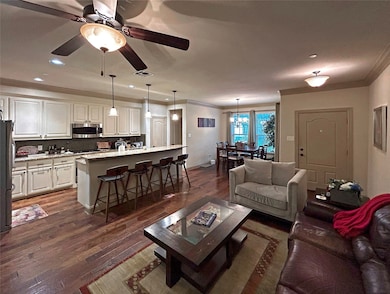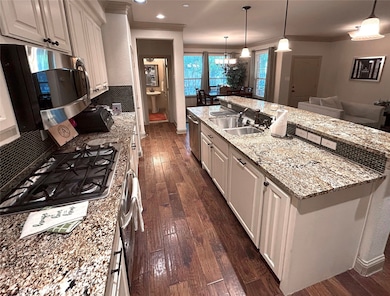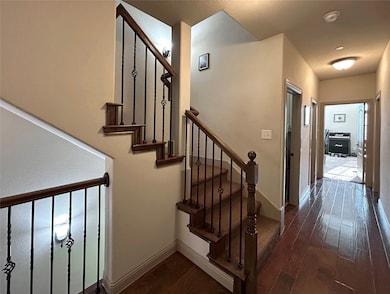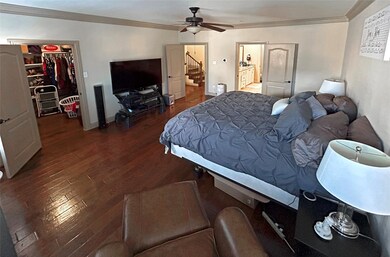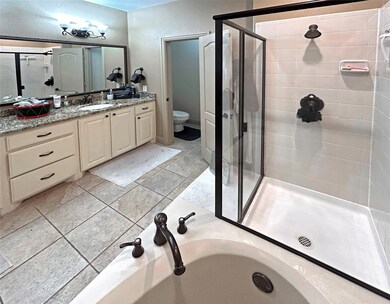4252 Riverview Dr Carrollton, TX 75010
Meadow Ridge/Harvest Run NeighborhoodHighlights
- Traditional Architecture
- Wood Flooring
- Community Pool
- Indian Creek Elementary School Rated A-
- 1 Fireplace
- Covered patio or porch
About This Home
Welcome home to luxurious, low-maintenance living in The Shops at Prestonwood. The 3-level townhouse offers comfort and convenience only 20 minutes from DFW Airport. The open-concept ground floor has hand-scraped hardwood floors and includes the living room with a fireplace, kitchen, dining room, half bath and 2-car garage with extra storage. The chef’s kitchen has a breakfast bar island with a sink, granite countertops, gas cooktop, stainless steel microwave, oven, dishwasher, disposal, designer backsplash, ample cabinet storage and includes a refrigerator. The rear-entry garage accommodates full-size SUVs with protected parking to unload shopping. A half bath is beside the kitchen.The second level has a huge primary bedroom with an ensuite bath and walk-in closet. The bath features a jetted garden tub, separate shower, granite countertop, dual sinks and a water closet. The laundry has built-in cabinets and space for full-size washer and dryer. Two additional bedrooms on this floor have windows overlooking the front. The third level features a second oversized primary suite with a full bath and pocket office. It could function as a media or game room to keep sounds separate from other levels. A grand covered balcony has room for entertaining with friends within view of the community clubhouse, fitness center, pool and park.The prime location has easy access to hiking, entertainment, restaurants and shopping. Nearby options include Grandscape, The Shops at Legacy, Willow Bend Mall, Arbor Hills Nature Preserve and the Carrollton Blue Trail. It is located less than a mile from Hebron High and less than a half mile from Prestonwood Christian Academy.
Last Listed By
Keller Williams Prosper Celina Brokerage Phone: 972-382-8882 License #0714642 Listed on: 06/03/2025

Townhouse Details
Home Type
- Townhome
Est. Annual Taxes
- $8,466
Year Built
- Built in 2011
Lot Details
- 1,220 Sq Ft Lot
Parking
- 2 Car Direct Access Garage
- Enclosed Parking
- Inside Entrance
- Parking Accessed On Kitchen Level
- Alley Access
- Rear-Facing Garage
- Garage Door Opener
Home Design
- Traditional Architecture
- Brick Exterior Construction
- Composition Roof
Interior Spaces
- 2,163 Sq Ft Home
- 3-Story Property
- 1 Fireplace
- Washer and Electric Dryer Hookup
Kitchen
- Electric Oven
- Gas Cooktop
- Dishwasher
- Disposal
Flooring
- Wood
- Carpet
- Ceramic Tile
Bedrooms and Bathrooms
- 4 Bedrooms
Home Security
Outdoor Features
- Balcony
- Covered patio or porch
- Exterior Lighting
- Outdoor Storage
- Rain Gutters
Schools
- Indian Creek Elementary School
- Hebron High School
Utilities
- Central Heating and Cooling System
- Heating System Uses Natural Gas
- Vented Exhaust Fan
- High Speed Internet
- Cable TV Available
Listing and Financial Details
- Residential Lease
- Property Available on 7/14/25
- Tenant pays for all utilities, cable TV, electricity, gas, insurance, security, trash collection, water
- 12 Month Lease Term
- Legal Lot and Block 6 / G
- Assessor Parcel Number R533698
Community Details
Overview
- Association fees include all facilities, management, ground maintenance, maintenance structure
- Legacy Southwest Property Management Association
- The Shops At Prestonwood Ph 1 Subdivision
Recreation
- Community Pool
Pet Policy
- Limit on the number of pets
- Pet Size Limit
- Pet Deposit $250
- Breed Restrictions
Security
- Fire and Smoke Detector
- Fire Sprinkler System
Map
Source: North Texas Real Estate Information Systems (NTREIS)
MLS Number: 20955398
APN: R533698
- 4244 Riverview Dr
- 4233 Haskell Dr
- 4220 Colton Dr
- 2812 Cedar Elm Dr
- 2937 Sheridan Dr
- 4413 Murphy Ln
- 2621 Elmbrook Dr
- 2620 Creekway Dr
- 2609 Green Oak Dr
- 2601 Marsh Ln Unit 192
- 2601 Marsh Ln Unit 84
- 2601 Marsh Ln Unit 124
- 2504 Prestonwood Dr
- 2425 Vaquero Ln
- 2505 Links Dr
- 6733 Myrtle Beach Dr
- 6637 Oakmont Ct
- 2612 Prestonwood Dr
- 4258 Harvest Hill Rd
- 4666 Dozier Rd Unit C
