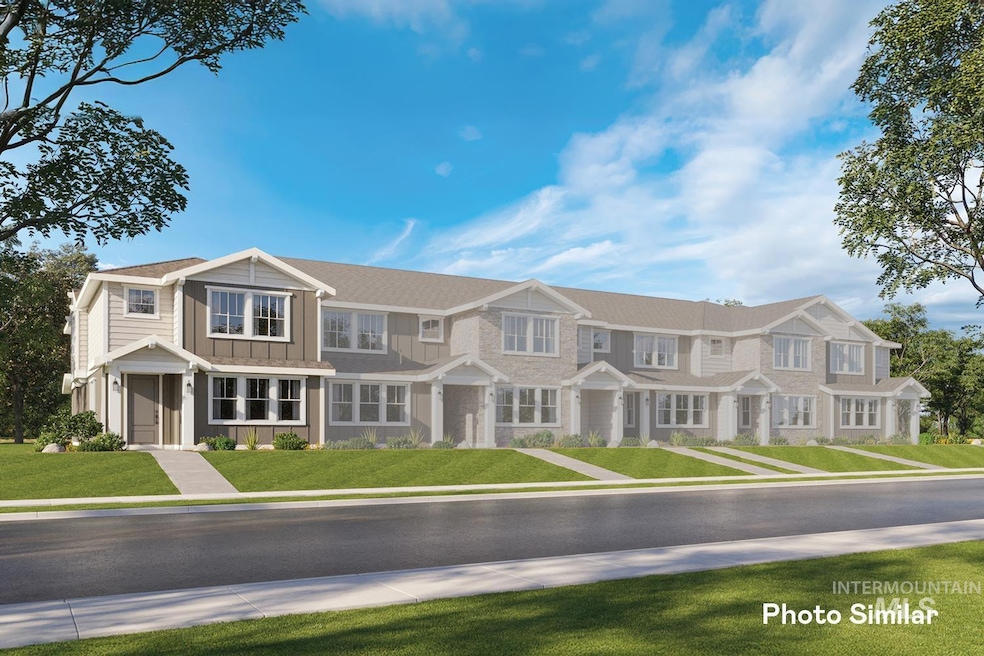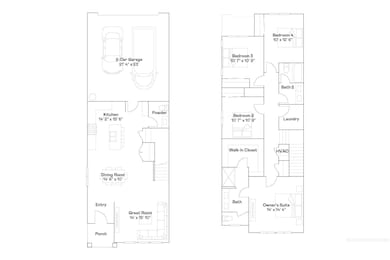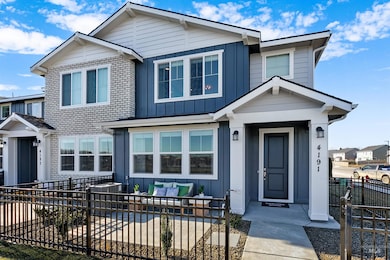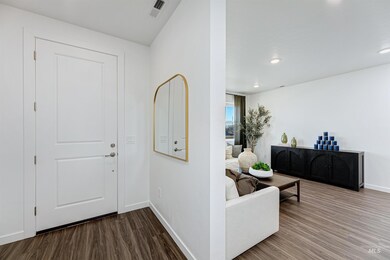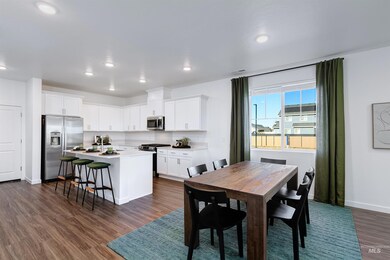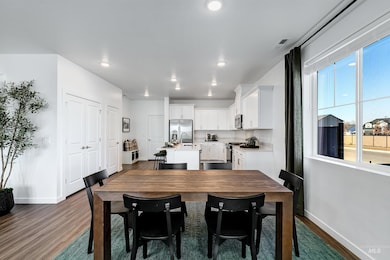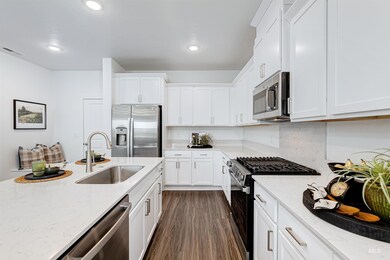
$380,900
- 3 Beds
- 3 Baths
- 1,689 Sq Ft
- 4158 W Cirrus Ln
- Eagle, ID
This expansive two-story townhome offers generous space and modern design. The open-concept first floor combines the kitchen, living, and dining areas, maximizing functionality. Lennar’s Signature "Everything’s Included" package ensures your home comes equipped with a washer & dryer, refrigerator, quartz countertops, and window blinds - creating a hassle-free move-in experience. Upstairs, you’ll
Janelle Anderson Fathom Realty
