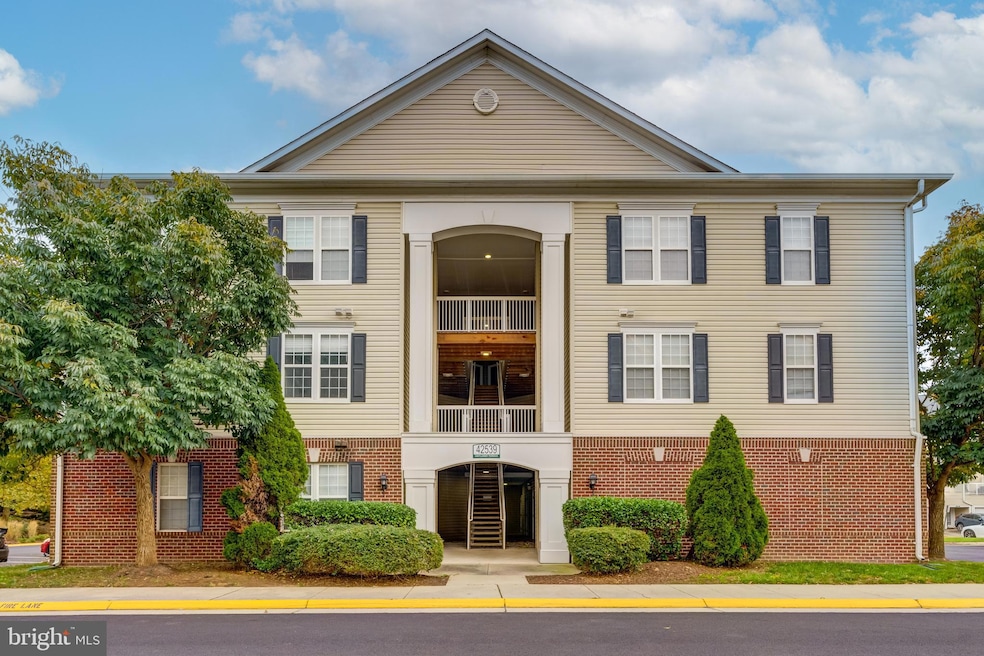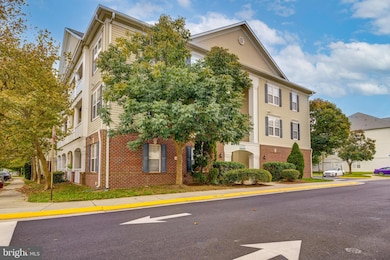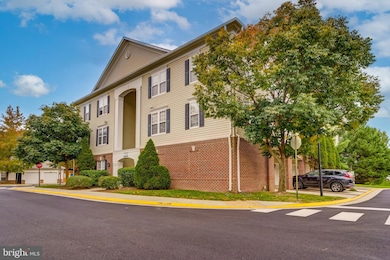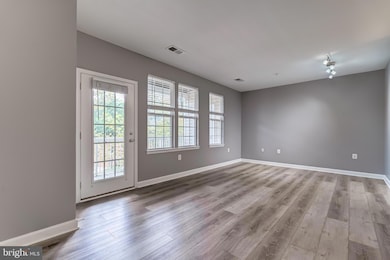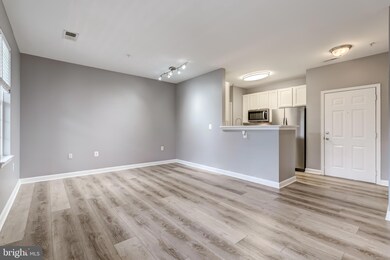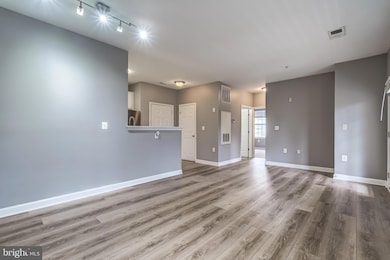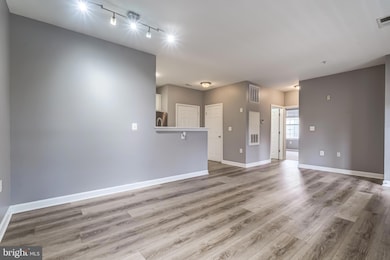42539 Mayflower Terrace Unit 201 Ashburn, VA 20148
Highlights
- Gourmet Galley Kitchen
- Main Floor Bedroom
- Tennis Courts
- Waxpool Elementary School Rated A
- Community Pool
- Community Center
About This Home
This is a bright, move-in-ready 2-bedroom, 2-bathroom condo located on the second floor within the popular Brambleton/Summerfield Condo community in Loudoun County, VA. This well-maintained & Renovated unit with new LVP flooring, fresh paint & renovated Kitchen with 5 burner stove. The primary bedroom has an en-suite bathroom and a closet, while the second bedroom can function as a guest room, office, or personal space. The kitchen is updated with stainless steel appliances, white quartz countertops and ample 42 inch white cabinetry. The open living/dining are features large windows that allow natural light to pour in, leading to a private balcony. With in-unit laundry, & additional 2 storage units. Community amenities in Summerfield & Brambleton include parks, trails, pool, fitness facilities, and a clubhouse. The condo is close to the Silver Line Metro, making commuting easy, and nearby shopping, dining, and entertainment options enhance the appeal of this vibrant, walkable neighborhood to Ashburn Brambleton Community. Situated directly across from Brambleton Town Center, residents can enjoy the convenience of nearby shopping, restaurants, a Regal Fox 4D and IMAX theater, a library, parks, and more. The HOA includes Verizon FIOS Internet and TV, access to a controlled community center, fitness center, swimming pool and beautifully landscaped trails around the community. This property truly offers comfort, style, and a vibrant lifestyle in an unbeatable location! Car Wash Station. Plenty of Parking, not assigned. Each adult (18 & over) apply on Rentspree link. No Pets. Move in condition. Tenant pays for Water, electric, gas. Don't let this one pass you by!
Listing Agent
(703) 662-5752 drhouserealty@gmail.com Samson Properties License #0225181739 Listed on: 11/01/2025

Condo Details
Home Type
- Condominium
Est. Annual Taxes
- $2,624
Year Built
- Built in 2005 | Remodeled in 2024
HOA Fees
Home Design
- Entry on the 2nd floor
- Brick Exterior Construction
- Asphalt Roof
Interior Spaces
- 834 Sq Ft Home
- Property has 1 Level
- Combination Dining and Living Room
- Luxury Vinyl Plank Tile Flooring
Kitchen
- Gourmet Galley Kitchen
- Stove
- Microwave
- Ice Maker
- Dishwasher
- Stainless Steel Appliances
- Disposal
Bedrooms and Bathrooms
- 2 Main Level Bedrooms
- En-Suite Bathroom
- 2 Full Bathrooms
- Bathtub with Shower
Laundry
- Laundry in unit
- Dryer
- Washer
Parking
- On-Street Parking
- Surface Parking
- Unassigned Parking
Outdoor Features
- Balcony
Schools
- Briar Woods High School
Utilities
- Forced Air Heating and Cooling System
- Natural Gas Water Heater
Listing and Financial Details
- Residential Lease
- Security Deposit $2,295
- Tenant pays for water, electricity, gas, light bulbs/filters/fuses/alarm care
- The owner pays for association fees, real estate taxes
- Rent includes trash removal, cable TV, hoa/condo fee, fiber optics at dwelling, additional storage space
- No Smoking Allowed
- 12-Month Min and 24-Month Max Lease Term
- Available 12/1/25
- $50 Application Fee
- Assessor Parcel Number 158160698003
Community Details
Overview
- Association fees include exterior building maintenance, lawn maintenance, insurance, pool(s), recreation facility, reserve funds, road maintenance, snow removal, trash, broadband, cable TV
- Brambleton HOA
- Low-Rise Condominium
- Summerfield Condos
- Summerfield At Brambleton Community
- Summerfield Subdivision
Amenities
- Common Area
- Community Center
Recreation
- Tennis Courts
- Community Basketball Court
- Community Playground
- Community Pool
- Jogging Path
Pet Policy
- No Pets Allowed
Map
Source: Bright MLS
MLS Number: VALO2108962
APN: 158-16-0698-003
- 22691 Blue Elder Terrace Unit 204
- 42481 Rockrose Square Unit 204
- 42455 Hollyhock Terrace
- 42533 Magellan Square
- 42462 Great Heron Square
- 22700 Parkland Farms Terrace
- 42464 Regal Wood Dr
- 22879 Ember Brook Cir
- 22520 Highcroft Terrace
- 22796 Breezy Hollow Dr
- 22966 Cabral Terrace
- 22962 Sullivans Cove Square
- The Rockland Plan at West Park at Brambleton - Knutson at Downtown Brambleton
- 42194 Summer Sun Terrace
- 42122 Hazel Grove Terrace
- The Camden Plan at West Park at Brambleton - Knutson
- 42129 Hazel Grove Terrace
- 42120 Hazel Grove Terrace
- 22832 Tawny Pine Square
- 42831 Falling Leaf Ct
- 42522 Mayflower Terrace
- 22691 Blue Elder Terrace Unit 204
- 42525 Highgate Terrace
- 42470 Pennyroyal Square Unit 204
- 22668 Blue Elder Terrace Unit 102
- 22664 Blue Elder Terrace Unit 102
- 22644 Amberjack Square
- 42538 Magellan Square
- 22520 Highcroft Terrace
- 42644 New Dawn Terrace
- 23006 Sullivans Cove Square
- 22954 Sullivans Cove Square
- 42293 Belgrave Gardens Terrace
- 41878 Night Nurse Cir
- 42106 Picasso Square
- 42691 Wilmar Square
- 23080 Soaring Heights Terrace
- 42904 Bittner Square
- 22330 Dolomite Hills Dr
- 42612 Galbraith Square
