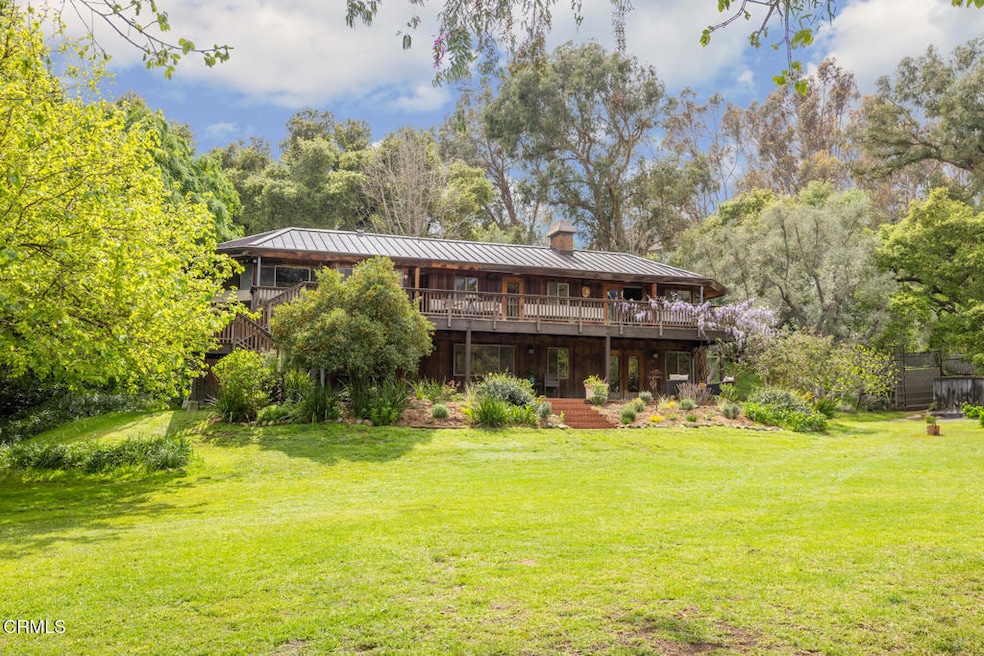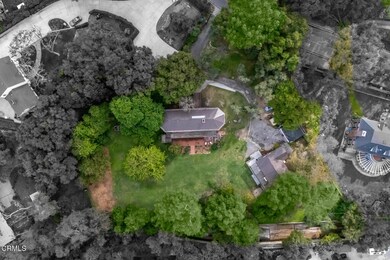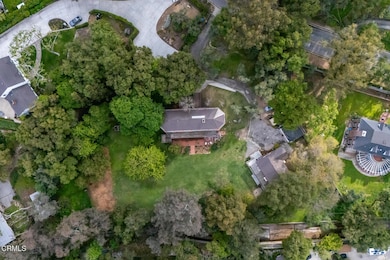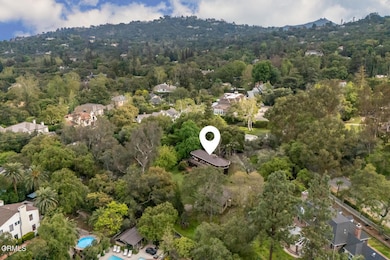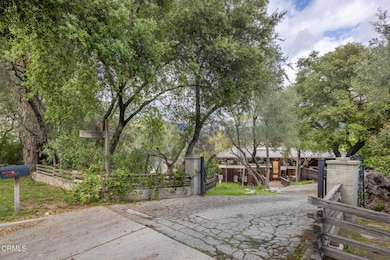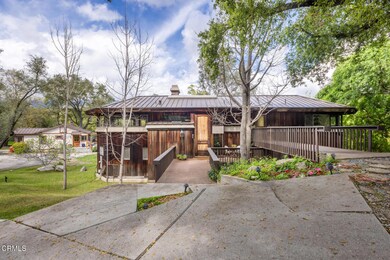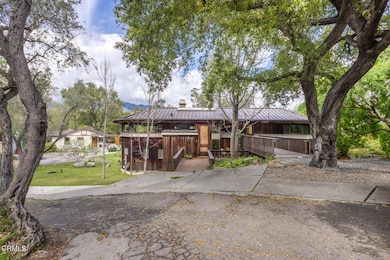
4254 Chevy Chase Dr La Canada Flintridge, CA 91011
Highlights
- Guest House
- Primary Bedroom Suite
- 1.45 Acre Lot
- La Canada Elementary School Rated A+
- View of Trees or Woods
- Midcentury Modern Architecture
About This Home
As of June 2025Set on a private, sprawling 1.45-acre lot, this stunning La Canada Flintridge estate offers a captivating blend of distinctive architecture and natural beauty. On the market for the first time in over 50 years, the property was originally marketed as an equestrian's dream, complete with 'room for horses to roam, including a training ring and multiple corrals.' Still zoned for equestrian use, the property maintains its heritage with a large corral and easy access to nearby riding trails.Today, the estate features a striking 2,980-square-foot residence built in 1969. Large fir beams and vaulted ceilings lend warmth and depth, while expansive windows and skylights flood the home with natural light and showcase stunning views of the San Gabriel Mountains and sweeping lawns.Two bridges offer unique entry points. The lower bridge brings you through a dramatic 15-foot door into a formal, skylit entryway. The upper bridge leads into an inviting galley kitchen with butcher block countertops, a commercial-grade antique Wolf stove, stainless appliances, built-in bar, and panoramic views. A formal dining room flows into a grand living room anchored by an original 56-inch adobe brick fireplace. Downstairs are four bedrooms and three baths, including a spacious primary suite with its own fireplace and private patio overlooking the grounds. A sizable basement includes laundry, a utility sink, and generous storage space. Next to the main home is the original 989 square-foot guest house. Renovated in 2018, it features vaulted ceilings, its own fireplace, butcher block counters, Thermador stainless appliances, and commercial-grade laundry. Dual entrances lead to a large wraparound patio. The lush, lovingly maintained grounds host mature fruit trees--orange, lemon, fig, persimmon, apple, apricot, kumquat, mulberry, and pomegranate. A once-in-a-generation offering brimming with history, heart, and a soul all its own--in the foothills of La Canada Flintridge, where timeless beauty meets quiet magic.
Last Agent to Sell the Property
Coldwell Banker Realty License #01739307 Listed on: 05/11/2025

Home Details
Home Type
- Single Family
Est. Annual Taxes
- $3,223
Year Built
- Built in 1969
Lot Details
- 1.45 Acre Lot
- Security Fence
- Privacy Fence
- Sprinkler System
Property Views
- Woods
- Mountain
Home Design
- Midcentury Modern Architecture
Interior Spaces
- 3,861 Sq Ft Home
- 2-Story Property
- Wet Bar
- Bar
- Beamed Ceilings
- High Ceiling
- Living Room with Fireplace
- Living Room with Attached Deck
- Dining Room
- Home Office
- Wood Flooring
- Laundry Room
Kitchen
- Eat-In Kitchen
- Pots and Pans Drawers
Bedrooms and Bathrooms
- 6 Bedrooms
- Fireplace in Primary Bedroom
- Primary Bedroom Suite
- 4 Full Bathrooms
Parking
- Parking Available
- Auto Driveway Gate
- Driveway
Outdoor Features
- Living Room Balcony
- Patio
Additional Homes
- Guest House
- Fireplace in Guest House
Utilities
- Cooling Available
- Forced Air Heating System
- Private Water Source
- Conventional Septic
Listing and Financial Details
- Tax Lot 1,76
- Assessor Parcel Number 5814012012
Community Details
Overview
- No Home Owners Association
- Foothills
Recreation
- Horse Trails
Ownership History
Purchase Details
Home Financials for this Owner
Home Financials are based on the most recent Mortgage that was taken out on this home.Purchase Details
Home Financials for this Owner
Home Financials are based on the most recent Mortgage that was taken out on this home.Purchase Details
Home Financials for this Owner
Home Financials are based on the most recent Mortgage that was taken out on this home.Purchase Details
Purchase Details
Home Financials for this Owner
Home Financials are based on the most recent Mortgage that was taken out on this home.Purchase Details
Home Financials for this Owner
Home Financials are based on the most recent Mortgage that was taken out on this home.Purchase Details
Home Financials for this Owner
Home Financials are based on the most recent Mortgage that was taken out on this home.Purchase Details
Similar Homes in La Canada Flintridge, CA
Home Values in the Area
Average Home Value in this Area
Purchase History
| Date | Type | Sale Price | Title Company |
|---|---|---|---|
| Interfamily Deed Transfer | -- | Equity Title Orange County-I | |
| Interfamily Deed Transfer | -- | Equity Title Orange County-I | |
| Interfamily Deed Transfer | -- | Accommodation | |
| Interfamily Deed Transfer | -- | Equity Title Orange County-I | |
| Interfamily Deed Transfer | -- | Accommodation | |
| Interfamily Deed Transfer | -- | Equity Title Company | |
| Interfamily Deed Transfer | -- | -- | |
| Interfamily Deed Transfer | -- | Ticor Title Company | |
| Interfamily Deed Transfer | -- | Fidelity | |
| Interfamily Deed Transfer | -- | Fidelity Title | |
| Interfamily Deed Transfer | -- | Fidelity Title | |
| Interfamily Deed Transfer | -- | -- |
Mortgage History
| Date | Status | Loan Amount | Loan Type |
|---|---|---|---|
| Previous Owner | $705,364 | Unknown | |
| Previous Owner | $545,000 | New Conventional | |
| Previous Owner | $547,000 | New Conventional | |
| Previous Owner | $250,000 | New Conventional | |
| Previous Owner | $250,000 | Credit Line Revolving | |
| Previous Owner | $100,000 | Credit Line Revolving | |
| Previous Owner | $608,000 | Purchase Money Mortgage | |
| Previous Owner | $600,000 | No Value Available | |
| Previous Owner | $85,000 | Unknown |
Property History
| Date | Event | Price | Change | Sq Ft Price |
|---|---|---|---|---|
| 07/14/2025 07/14/25 | For Rent | $12,000 | 0.0% | -- |
| 06/27/2025 06/27/25 | Sold | $5,000,000 | +11.2% | $1,295 / Sq Ft |
| 06/12/2025 06/12/25 | Pending | -- | -- | -- |
| 05/11/2025 05/11/25 | For Sale | $4,495,000 | -- | $1,164 / Sq Ft |
Tax History Compared to Growth
Tax History
| Year | Tax Paid | Tax Assessment Tax Assessment Total Assessment is a certain percentage of the fair market value that is determined by local assessors to be the total taxable value of land and additions on the property. | Land | Improvement |
|---|---|---|---|---|
| 2024 | $3,223 | $204,245 | $86,503 | $117,742 |
| 2023 | $3,060 | $200,241 | $84,807 | $115,434 |
| 2022 | $2,957 | $196,316 | $83,145 | $113,171 |
| 2021 | $2,935 | $192,467 | $81,515 | $110,952 |
| 2019 | $2,800 | $186,761 | $79,099 | $107,662 |
| 2018 | $2,694 | $183,100 | $77,549 | $105,551 |
| 2016 | $2,580 | $175,992 | $74,539 | $101,453 |
| 2015 | $2,551 | $173,350 | $73,420 | $99,930 |
| 2014 | $2,550 | $169,955 | $71,982 | $97,973 |
Agents Affiliated with this Home
-
Thomas Atamian

Seller's Agent in 2025
Thomas Atamian
Coldwell Banker Realty
(818) 235-6325
26 in this area
81 Total Sales
Map
Source: Pasadena-Foothills Association of REALTORS®
MLS Number: P1-22164
APN: 5814-012-012
- 1237 Descanso Dr
- 4080 Hampstead Rd
- 4204 Woodleigh Ln
- 500 Georgian Rd
- 3985 Hampstead Rd
- 909 Coral Way
- 4828 Oakwood Ave
- 4826 Indianola Way
- 4615 Grand Ave
- 1139 Fairview Dr
- 375 Berkshire Ave
- 3914 Alta Vista Dr
- 4650 Encinas Dr
- 3195 Chadney Dr
- 432 Oliveta Place
- 4811 Hill St
- 2223 Flintridge Dr
- 4819 Grand Ave
- 808 Inverness Dr
- 4467 Ardara Place
