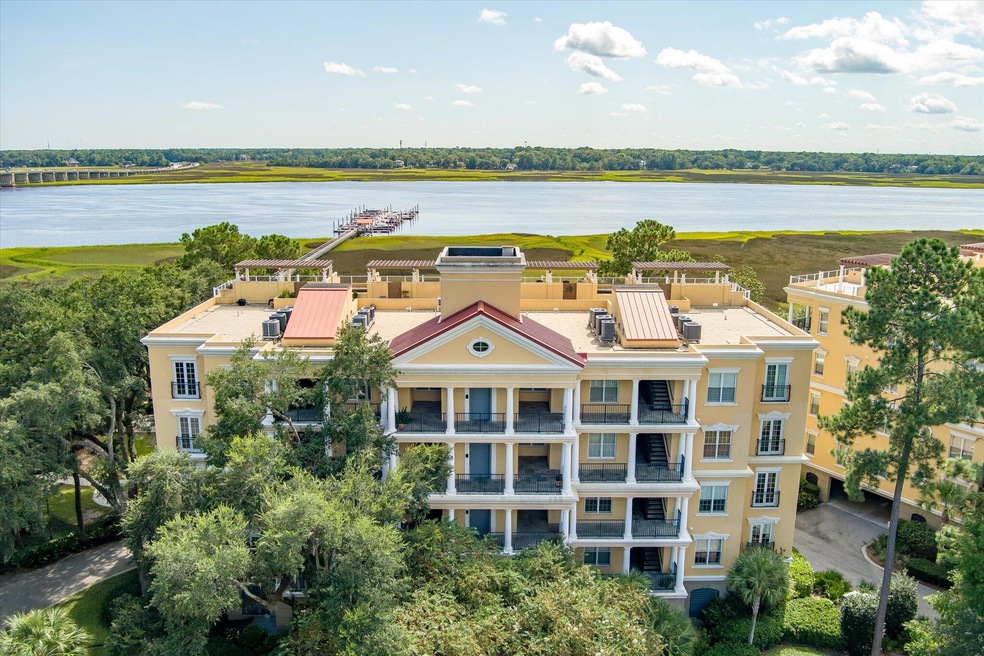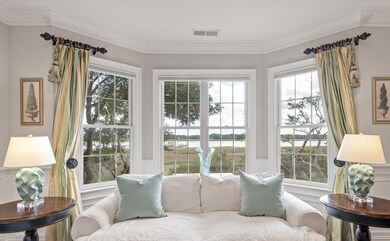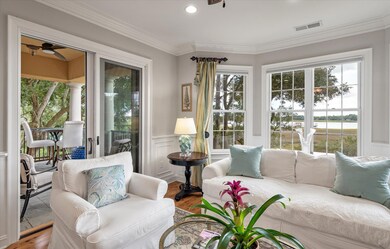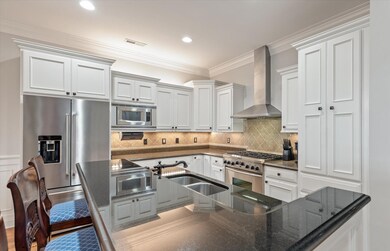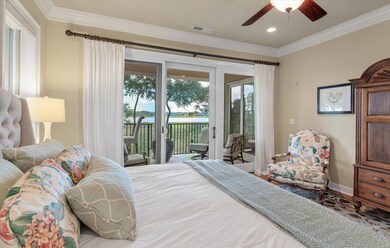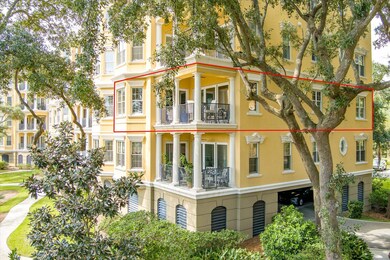
4254 Faber Dr Unit 3201 North Charleston, SC 29405
Ashley Acres NeighborhoodHighlights
- Boat Dock
- Gated Community
- Clubhouse
- In Ground Pool
- Waterfront
- Marble Flooring
About This Home
As of December 2024The views you see here are real and from the home itself. Breathtaking million dollar views for well under $700,000. Reverie on the Ashley is an escape in the middle of the Charleston area situated on the Ashley River. This condominium home has spectacular views from every room, is beautifully maintained and move-in ready. Wake up from the spacious master bedroom to expansive views of the river framed by majestic grand oaks. Amenities include grilling stations, resort-style pool, fire pit, clubhouse and docks on the Ashley River (can be acquired separately). Inside, this home has ample closet space, full laundry room, a modern kitchen with granite/stainless and spacious rooms.
Last Agent to Sell the Property
Peace Sotheby's International Realty License #7168 Listed on: 09/04/2024

Home Details
Home Type
- Single Family
Est. Annual Taxes
- $2,115
Year Built
- Built in 2007
Lot Details
- 4,356 Sq Ft Lot
- Waterfront
HOA Fees
- $836 Monthly HOA Fees
Parking
- 1 Car Garage
- Off-Street Parking
Home Design
- Pillar, Post or Pier Foundation
- Stucco
Interior Spaces
- 1,754 Sq Ft Home
- 1-Story Property
- Elevator
- Tray Ceiling
- Smooth Ceilings
- High Ceiling
- Ceiling Fan
- Thermal Windows
- Insulated Doors
- Entrance Foyer
- Family Room
- Utility Room
Kitchen
- Eat-In Kitchen
- Kitchen Island
Flooring
- Wood
- Marble
Bedrooms and Bathrooms
- 3 Bedrooms
- Walk-In Closet
- 2 Full Bathrooms
- Garden Bath
Outdoor Features
- In Ground Pool
- Shared Dock
- Covered patio or porch
Schools
- Burns Elementary School
- Brentwood Middle School
- North Charleston High School
Utilities
- Cooling Available
- Heat Pump System
Community Details
Overview
- Reverie On The Ashley Subdivision
Recreation
- Boat Dock
- Pier or Dock
- Community Pool
- Park
- Dog Park
Additional Features
- Clubhouse
- Gated Community
Similar Homes in the area
Home Values in the Area
Average Home Value in this Area
Property History
| Date | Event | Price | Change | Sq Ft Price |
|---|---|---|---|---|
| 12/12/2024 12/12/24 | Sold | $655,000 | 0.0% | $373 / Sq Ft |
| 10/01/2024 10/01/24 | Price Changed | $655,000 | -1.5% | $373 / Sq Ft |
| 09/04/2024 09/04/24 | For Sale | $665,000 | -- | $379 / Sq Ft |
Tax History Compared to Growth
Agents Affiliated with this Home
-
Bryan Crabtree

Seller's Agent in 2024
Bryan Crabtree
Peace Sotheby's International Realty
(843) 343-4141
2 in this area
31 Total Sales
-
Michelle Rosato

Buyer's Agent in 2024
Michelle Rosato
Coldwell Banker Realty
(914) 874-3483
1 in this area
44 Total Sales
Map
Source: CHS Regional MLS
MLS Number: 24022198
- 4247 Faber Place Dr Unit 5103
- 4252 Faber Place Dr Unit 203
- 4354 Bridge View Dr Unit 7
- 4637 Bonnie Marie Way
- 4757 June St
- 4750 Linda St
- 4701 Ivydale Dr
- 2158 Till Rd
- 1626 Bull Creek Ln
- 1635 Bull Creek Ln
- 1652 Pierpont Ave
- 2342 Parsonage Rd
- 3208 Pecan Orchard Way
- 2460 Surprise St
- Lot 80a-1 Apple St
- 1746 Pierpont Ave
- 4701 Apple St
- 2418 Castlereagh Rd
- 2324 Town Woods Rd
- 4418 Cindy Ln
